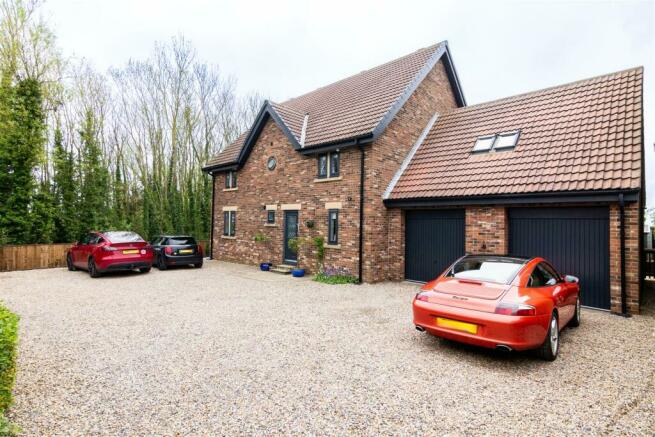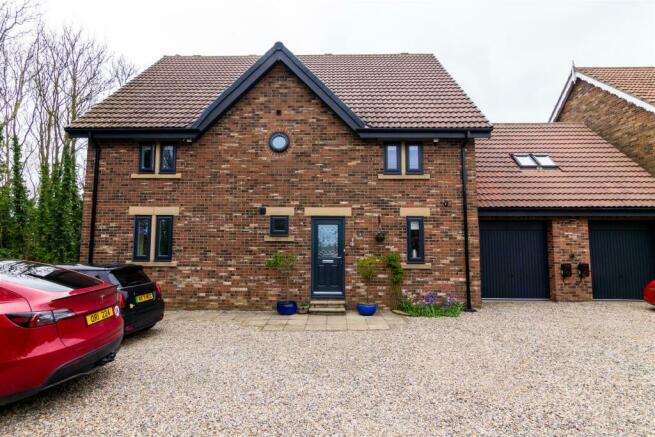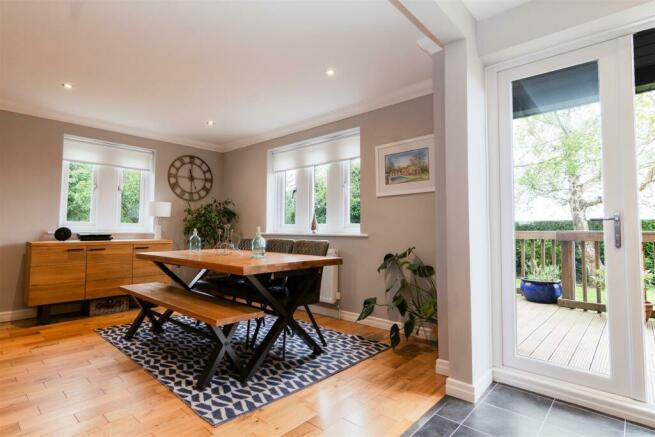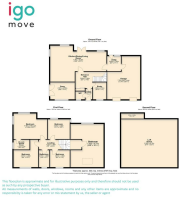
Elwick Road, Hartlepool

- PROPERTY TYPE
Detached
- BEDROOMS
5
- BATHROOMS
2
- SIZE
Ask agent
- TENUREDescribes how you own a property. There are different types of tenure - freehold, leasehold, and commonhold.Read more about tenure in our glossary page.
Freehold
Key features
- No Forward Chain
- Decked Patio with Fitted Hot Tub
- Larger Than Average Double Garage
- Striking Countryside Views
- Large Vacant Loft Space
- Large Pebble Driveway
- Spacious Rear Garden
- Two EV Charging Points
- Heated by an A+ Rated Biomass Boiler
Description
One arrives and is led down a private and lengthy pebble driveway surrounded by shrubbery to either side. As you approach the house, you are greeted with an attractive and well kept frontage with an array of plants neighbouring the perimeter. Immediately, the property makes you feel like you could be anywhere in the world, from it’s high enclosure and tall trees, you are greeted with a great sense of privacy. The front offers ample parking which leads up to a convenient double garage which features two EV Charging Points. On entrance, you are greeted into an entrance vestibule where you will find the downstairs WC placed to the immediate left. Moving along you step into the spacious reception hallway making a wonderful first impression of what is yet to come from this most striking home. Just off the hallway to the left, you’ll find a cozy study/play room featuring French doors overlooking the woods to the side of the property. Adjacent to this room lies another snug, flooded with natural light, you’ll find this space to be an ideal sanctuary to unwind. Across the hallway, you enter the hub of the home which is the open plan kitchen and living area. The kitchen is nothing short of a culinary haven, with oak wall and floor units, bespoke granite worktops, integrated appliances and ample space for any desired cooking apparatus. The open layout allows one to flows right into the dining area and lounge where cherished memories await. This spacious living area is complete with a fireplace and French doors which lead out onto the rear garden. Found just off the kitchen is the conveniently placed utility room which offers plumbing for your laundry needs as well as door access into the garden/paved patio area. Here also lies access to the desirable, larger than average, double garage which can be used for storage or a work station, perfect to explore any creativity that lies within.
Moving upstairs, you will find five beautifully appointed and large bedrooms. Halfway up the stairs, you are lured off to one side of the property where you find a large living space currently used a games room. Here you have views from both the front and rear of the property. This space is light filled and would make an impressive large bedroom or reception area, subject to the buyers desires. The master bedroom is found to rear aspect, overlooking the peaceful countryside landscape. This bedroom is highly spacious with ample space for many free stand wardrobes. The master en-suite comprises of a walk in shower, wash basin and WC. The second and third bedrooms are all of very generous size offering spacious living accommodation, perfect for any family member to make its mark on. The family bathroom is beautifully designed with a whirlpool bath, a spacious walk in shower, wash basin and WC. This space is bright featuring a white tiled floor offering a highly pristine and modern finish. Completing the upstairs accommodation is the final bedroom, located just off the staircase to the left. This room is tastefully styled and holds the homes treasured secret within. As one pulls down the ladder from its ceiling, the magnificent loft is revealed. This space is incredibly impressive as it holds a great amount of capacity and could be converted into another room or perhaps even two. A set of windows have been previously installed here making this an idyllic relaxation spot with unobstructed and striking views of the neighbouring landscape.
Externally, to the rear of the property is an elevated wooden decked area situated just outside the kitchen. Here, you’ll find a seating area as well as a fitted hot tub, perfect for the upcoming summer months. This is the perfect place to escape, enjoy your morning coffee and really take in the views that surround. Due to its elevated position, the property enjoys views all the way over to Roseberry Topping. The garden is enclosed and very well maintained with greenery growing around its border. Make this home your own and book your viewing today. Igomove are open 7 days a week.
Brochures
Elwick Road, HartlepoolBrochureCouncil TaxA payment made to your local authority in order to pay for local services like schools, libraries, and refuse collection. The amount you pay depends on the value of the property.Read more about council tax in our glossary page.
Band: E
Elwick Road, Hartlepool
NEAREST STATIONS
Distances are straight line measurements from the centre of the postcode- Hartlepool Station2.2 miles
- Seaton Carew Station3.3 miles
About the agent
igomove is a rising online estate agent which offers a fresh and modern approach. We aim to transform the way people buy, sell and let property, by offering a more cost effective, transparent way to list your property with 24/7 support. Customers claim that the support which they receive from their Dedicated Personal Advisor merged with our easy to navigate website, allows them to be involved with their sale from instruction to completion. Most importantly, we offer a reasonable, fixed fee wh
Notes
Staying secure when looking for property
Ensure you're up to date with our latest advice on how to avoid fraud or scams when looking for property online.
Visit our security centre to find out moreDisclaimer - Property reference 33086845. The information displayed about this property comprises a property advertisement. Rightmove.co.uk makes no warranty as to the accuracy or completeness of the advertisement or any linked or associated information, and Rightmove has no control over the content. This property advertisement does not constitute property particulars. The information is provided and maintained by igomove, Hartlepool. Please contact the selling agent or developer directly to obtain any information which may be available under the terms of The Energy Performance of Buildings (Certificates and Inspections) (England and Wales) Regulations 2007 or the Home Report if in relation to a residential property in Scotland.
*This is the average speed from the provider with the fastest broadband package available at this postcode. The average speed displayed is based on the download speeds of at least 50% of customers at peak time (8pm to 10pm). Fibre/cable services at the postcode are subject to availability and may differ between properties within a postcode. Speeds can be affected by a range of technical and environmental factors. The speed at the property may be lower than that listed above. You can check the estimated speed and confirm availability to a property prior to purchasing on the broadband provider's website. Providers may increase charges. The information is provided and maintained by Decision Technologies Limited. **This is indicative only and based on a 2-person household with multiple devices and simultaneous usage. Broadband performance is affected by multiple factors including number of occupants and devices, simultaneous usage, router range etc. For more information speak to your broadband provider.
Map data ©OpenStreetMap contributors.





