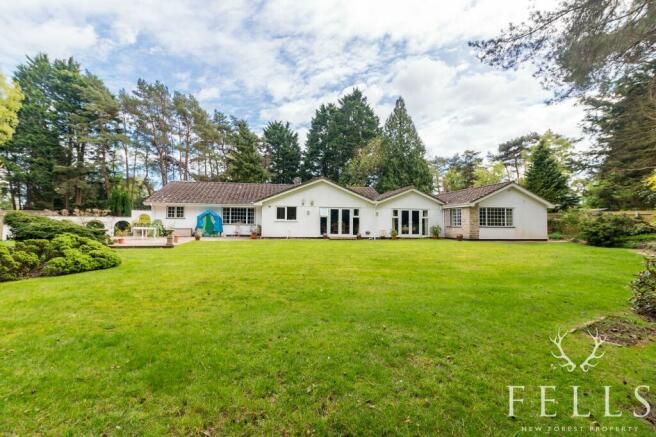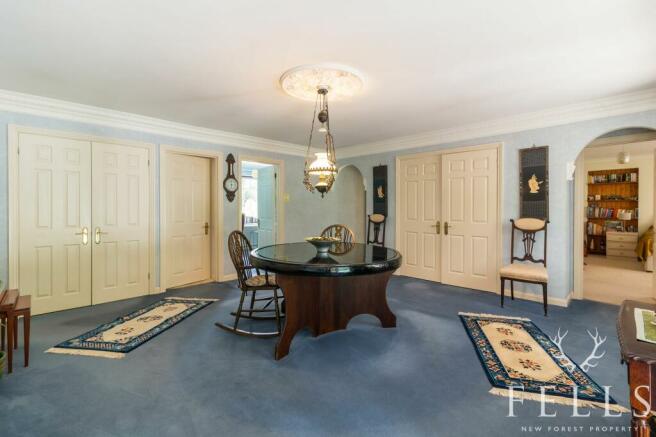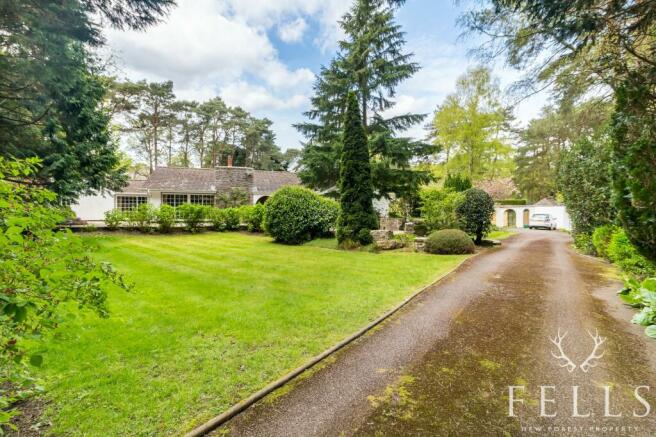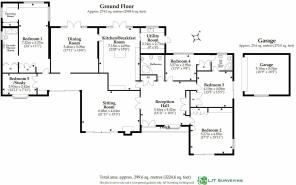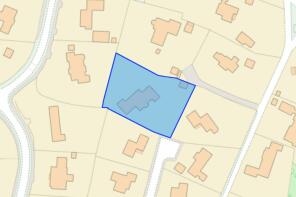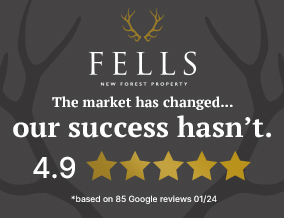
Egmont Drive, Ringwood, BH24
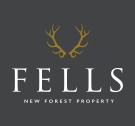
- PROPERTY TYPE
Detached Bungalow
- BEDROOMS
5
- BATHROOMS
3
- SIZE
2,917 sq ft
271 sq m
- TENUREDescribes how you own a property. There are different types of tenure - freehold, leasehold, and commonhold.Read more about tenure in our glossary page.
Freehold
Key features
- Approximately 0.60 Acre Plot
- Approximately 2,949 Sq Ft
- Extremely Private Plot
- Potential To Extend (STPP)
- Master Bedroom Suite With En-suite And Dressing Area
- Large Entrance Dining Hall
- Sought After Location
- Detached Double Garage
Description
Summary
Nestled in a sought-after location, this expansive five bedroom bungalow offers a sense of tranquillity and space, set within an approximately 0.60-acre plot of utmost privacy. As you step through the entrance, you are greeted by a grand dining hall, setting the scene for luxurious living. The master bedroom suite boasts an en-suite bathroom and dressing area. There are three additional double bedrooms, two of which have a 'jack and jill' en-suite, as well as a single bedroom/study. The generous kitchen/breakfast room and dining room, both positioned at the rear of the property, feature French doors opening onto the secluded rear garden. A utility room adds practicality, keeping household essentials separate. The spacious sitting room is at the front and features an open fireplace and sliding doors opening onto a sun patio. The bungalow spreads across 2,949 sq ft, with the added potential to extend (STPP), this bungalow presents a unique opportunity to tailor the space to your desires. The detached double garage adds convenience and extra storage to this already impressive property.
Outside, a tarmac driveway leads you through mature boundaries to a parking area and the double garage, ensuring privacy from the moment you arrive. Ascending patio steps from the lawn area lead to a front patio, which welcomes you to relax in the leafy green surroundings. Archways on the side guide you to the expansive rear garden, a true oasis of calm with mature flower and shrub borders, rockeries, and a spacious patio perfect for outdoor entertaining. Additionally, a timber shed and space for bins cater to the practicalities of daily life. This remarkable outdoor space is a serene escape from the hustle and bustle, offering a perfect blend of nature and comfort, complete with a double garage equipped with power and lighting facilities for added convenience.
Living in Egmont Drive
Avon Castle, nestled in the picturesque Avon Valley bordering the quaint market town of Ringwood, epitomises exclusivity and elegance. Still home to a magnificent castle, it has evolved into a prestigious private residential area, where mid-20th century dwellings have given way to impressive architect-designed homes. The area offers a sense of seclusion while being conveniently located just one and a half miles west of Ringwood, boasting excellent road connections. Ringwood itself, situated on the fringes of the New Forest yet a stone's throw from the coast, has undergone a remarkable transformation. Its former cattle market now hosts a chic shopping centre featuring renowned brands like Hobbs, Phase Eight and Waitrose. Meanwhile, the nearby high street maintains its charm, hosting a vibrant weekly market and an array of independent shops, cafes, and eateries. Commuters benefit from easy access to Salisbury and Southampton via the A338 and A31, with London just an hour away by train from Southampton Parkway. Additionally, the bustling shopping hubs of Bournemouth and Southampton, both with accessible airports, lie within close reach.
EPC Rating: D
Reception Hallway
A spacious and inviting entrance hallway, with doors connecting to key rooms and two large coat closets, one of which contains the hot water tank.
Sitting Room
A spacious room boasting an open fireplace and twin sliding doors that extend onto a front patio, complemented by a side-facing window. This space seamlessly transitions into a secondary snug/hallway which also has sliding patio doors, all part of an open-plan design.
Dining Room
Once more, a wonderfully spacious room featuring French doors that lead out to the garden.
Master Bedroom Suite
The expansive master bedroom suite is at the rear of the property, boasting dual aspect windows that offer splendid views of the rear garden. A dressing area furnished with fitted units and wardrobe space, complete with sliding doors, adjoins the bedroom. Additionally, built-in wardrobes are incorporated within the bedroom itself. An archway leads from this space into the en-suite shower room.
En-suite
The en-suite is fully tiled and showcases a spacious walk-in shower enclosure equipped with a thermostatic shower, along with a pedestal WC and washbasin. A high-level side-facing window floods the space with natural light. An anthracite heated towel rail, storage cupboards, and an extractor fan complete the amenities.
Bedroom Five/Study
A single bedroom featuring dual aspect windows, suitable for use as a study if desired.
Kitchen/Breakfast Room
A generously sized kitchen breakfast room boasting an array of base-level cupboards and drawers, accompanied by matching wall-mounted cabinets. Equipped with an induction hob featuring an extractor overhead, as well as a double Neff oven and grill. Ample space is provided for an American fridge-freezer and dishwasher, alongside a double sink unit and Corian worktops. The room offers plenty of room for a dining table and chairs and a central island featuring wine racking. French doors, flanked by side panels, lead out to the rear garden.
Utility Room
Base-level cupboards and drawers, complemented by matching wall-mounted units, align with the kitchen's design. A ceramic butler sink is featured, with space provided for a washing machine and an extra fridge freezer. Access to the loft space is available. A window affords views of the rear garden, while a half-glazed door grants access to the patio area. Additionally, a wall-mounted Worcester boiler is installed.
Bedroom Two
A spacious double bedroom located at the front of the property, featuring a sliding patio door and a side aspect window. The room is equipped with a selection of built-in bedroom furniture.
Bedroom Three
A double bedroom featuring a sliding patio door that opens onto the side patio and garden. It includes a built-in double wardrobe.
Jack & Jill En-suite
A three-piece suite comprising a pedestal basin, WC, and corner shower cubicle with an electric Mira shower. The bathroom is fully tiled and features a rear aspect opaque window.
Bedroom Four
A double bedroom with a rear aspect window providing views of the garden.
Bathroom
A four-piece suite consisting of a corner bath, pedestal basin, WC, and bidet. Natural light floods in through a skylight, and there is an extractor fan for ventilation.
Front Garden
A lengthy tarmac driveway leads into the front of the property, a parking area and the double garage, surrounded by extremely mature boundaries, ensuring utmost privacy. Adjacent to this, there is a lawn area, with patio steps ascending to a front patio.
Rear Garden
On the side of the property, archways guide you to the lawn area and further to the remarkable rear garden, characterised by its exceptional privacy. The rear garden features a sprawling lawn surrounded by mature flower and shrub borders. The back boundary is elevated, adorned with various rockeries. A spacious patio graces the rear of the property. On the opposite side of the property, there is a timber shed and designated space for bin storage, among other utilities.
Parking - Double garage
A double garage equipped with an up-and-over door, along with power and lighting facilities.
- COUNCIL TAXA payment made to your local authority in order to pay for local services like schools, libraries, and refuse collection. The amount you pay depends on the value of the property.Read more about council Tax in our glossary page.
- Band: G
- PARKINGDetails of how and where vehicles can be parked, and any associated costs.Read more about parking in our glossary page.
- Garage
- GARDENA property has access to an outdoor space, which could be private or shared.
- Rear garden,Front garden
- ACCESSIBILITYHow a property has been adapted to meet the needs of vulnerable or disabled individuals.Read more about accessibility in our glossary page.
- Ask agent
Egmont Drive, Ringwood, BH24
NEAREST STATIONS
Distances are straight line measurements from the centre of the postcode- Christchurch Station6.2 miles
About the agent
Fells New Forest Property is a traditional family owned Estate Agency specialising in town and forest home property in Hampshire and Dorset. Originally the founders of Fells Gulliver Estate Agents, Fells New Forest Property is well placed to advise on and promote forest type homes as well as town centre property in the New Forest and surrounding towns.
Industry affiliations

Notes
Staying secure when looking for property
Ensure you're up to date with our latest advice on how to avoid fraud or scams when looking for property online.
Visit our security centre to find out moreDisclaimer - Property reference 15b7a7b0-3b76-45a9-99fc-7c8312edf8f5. The information displayed about this property comprises a property advertisement. Rightmove.co.uk makes no warranty as to the accuracy or completeness of the advertisement or any linked or associated information, and Rightmove has no control over the content. This property advertisement does not constitute property particulars. The information is provided and maintained by Fells New Forest Property, Ringwood. Please contact the selling agent or developer directly to obtain any information which may be available under the terms of The Energy Performance of Buildings (Certificates and Inspections) (England and Wales) Regulations 2007 or the Home Report if in relation to a residential property in Scotland.
*This is the average speed from the provider with the fastest broadband package available at this postcode. The average speed displayed is based on the download speeds of at least 50% of customers at peak time (8pm to 10pm). Fibre/cable services at the postcode are subject to availability and may differ between properties within a postcode. Speeds can be affected by a range of technical and environmental factors. The speed at the property may be lower than that listed above. You can check the estimated speed and confirm availability to a property prior to purchasing on the broadband provider's website. Providers may increase charges. The information is provided and maintained by Decision Technologies Limited. **This is indicative only and based on a 2-person household with multiple devices and simultaneous usage. Broadband performance is affected by multiple factors including number of occupants and devices, simultaneous usage, router range etc. For more information speak to your broadband provider.
Map data ©OpenStreetMap contributors.
