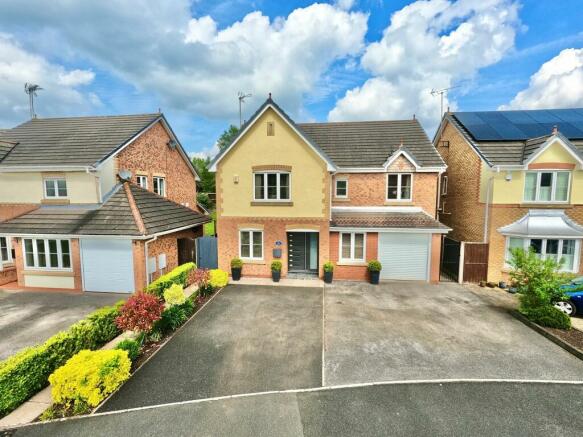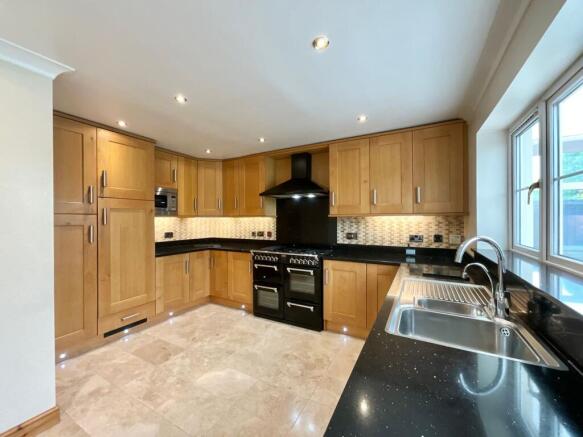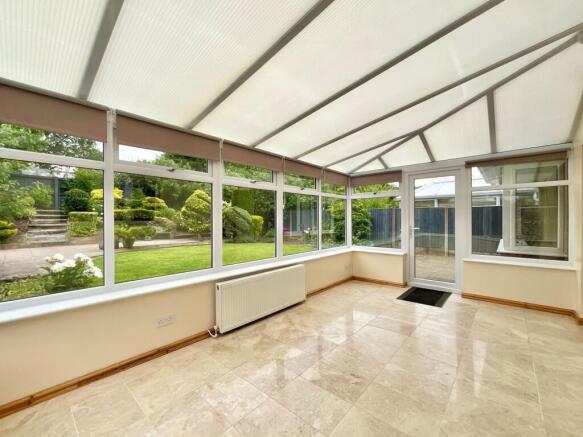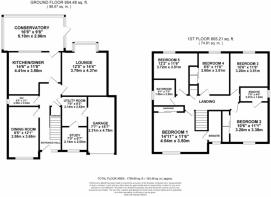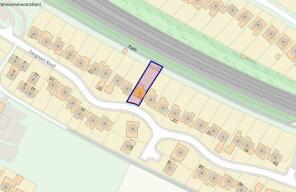
5 bedroom detached house for sale
Fair-Green Road, Baldwins Gate, ST5

- PROPERTY TYPE
Detached
- BEDROOMS
5
- BATHROOMS
3
- SIZE
1,550 sq ft
144 sq m
- TENUREDescribes how you own a property. There are different types of tenure - freehold, leasehold, and commonhold.Read more about tenure in our glossary page.
Freehold
Key features
- An immaculate home, ready for you to move in to, solar panels on a fantastic tariff, underfloor heating running throughout the ground floor, as well as central heating.
- Five bedrooms, fitted wardrobes, two beautiful en-suites & family bathroom that have all been modernised to a high standard, you will not be disappointed!
- With three wonderful reception rooms, there’s room for all the family to expand, with a dining room, large lounge, study and a conservatory.
- The kitchen/diner works perfectly for casual dining then you can swoop in to the lovely conservatory where you can sit and enjoy a wonderful view of the stunning, private garden.
- Sat central to the beautiful village of Baldwins Gate with a fabulous community spirit, benefitting from a school, deli/butchers, post office, hairdressers & very sough after gastro style pub.
Description
***NO CHAIN***Every happy home has a foundation of love and they say that you are better to have a messy home and happy kids than a tidy house and unhappy children, but here at Fair Green we think you can have it all, love, happiness and a stunning home! Sitting on a generous plot that the vendors have tirelessly maintained and developed in the 25 years that they have lived here for, a true testament to what a wonderful place it is to live. The driveway has been extended to provide more parking and they have converted one of the garages to a study and utility room, all done through the proper channels, leaving you with a single garage still. Stepping inside this glorious home you are welcomed by beautiful stone tiles that flow seamlessly through to the kitchen and utility room and the other downstairs rooms blend perfectly with lovely oak wooden flooring. The dining room is on the right, next door is a guest W.C and opposite a cloakroom to hang coats and throw away shoes. The utility room leads into the study but you can also access the garage from here too making this whole space very accessible and practical indeed. The lounge is of a very generous size with a feature fireplace and large box bay window which provides the pretty view of the garden. The kitchen/diner is fitted with cabinets to the floor and walls with some integrated appliances and space for a range cooker with a door that leads out to the wonderful conservatory which benefits from a polycarbonate roof and offers the stunning picturesque view over the sensational garden. But before we take you lout there we’ll head upstairs to the first floor which once again gleams with smooth flowing glass and wooden balustrades and oak wooden flooring. Across the long landing on the right is bedroom two which enjoys fitted wardrobes and a stunning en-suite shower room. Across the back of the house are three further double bedrooms, one with a fitted wardrobe and then you’ll find a lovely contemporary bathroom with free standing bath, W.C and sink to the end. The final room is the master bedroom with fitted wardrobes and yet another “Grand Designs” en-suite shower room, simply stunning and ready for you to move straight in to. Now for the marvellous garden which has been organically designed by the vendors over the years with a lush lawn to the centra with curved edges, pathways winding around leading to all areas of the glorious space. There are multiple patio areas to capture the best bits of the sunshine and views throughout the day, winding paths, steps leading up the upper section all entwined with fruit trees, pretty shrubs and bushes and flourishing borders. But the excitement doesn’t end here, oh no, at the top of the steps you’ll find a gate labelled “secret garden” and behind it you’ll discover more. Steps down lead past a workshop, greenhouse and planting beds to another area currently used for growing veggies and living the good life but could be used however you so wish. Maybe you have another hobby or animals or make it into an awesome play area for the kids or grandchildren, basically this added bonus a little treat that don’t often get with more modern homes. This property in summary is simply stunning, practical, ready to move into and start living your best new life so you’d better be quick to give us a call and arrange a viewing before it gets marked as “sold”.
EPC Rating: C
Location
Baldwins Gate sits just a short drive from Newcastle-Under-Lyme and within easy access of junction 15 of the M6 motorway making it a rural village with excellent commuter links, to Cheshire, Manchester & Birmingham. The village is well equipped with a gastro style pub, post office/shop, doctor's surgery, highly-rated butchers/delicatessen, village hall and primary school (which has an Ofsted rating of "good"). There is a mainline train station in Stoke-On-Trent and Stafford along with many beautiful places to walk in the surrounding Staffordshire countryside.
- COUNCIL TAXA payment made to your local authority in order to pay for local services like schools, libraries, and refuse collection. The amount you pay depends on the value of the property.Read more about council Tax in our glossary page.
- Band: F
- PARKINGDetails of how and where vehicles can be parked, and any associated costs.Read more about parking in our glossary page.
- Yes
- GARDENA property has access to an outdoor space, which could be private or shared.
- Yes
- ACCESSIBILITYHow a property has been adapted to meet the needs of vulnerable or disabled individuals.Read more about accessibility in our glossary page.
- Ask agent
Fair-Green Road, Baldwins Gate, ST5
Add an important place to see how long it'd take to get there from our property listings.
__mins driving to your place
Get an instant, personalised result:
- Show sellers you’re serious
- Secure viewings faster with agents
- No impact on your credit score
Your mortgage
Notes
Staying secure when looking for property
Ensure you're up to date with our latest advice on how to avoid fraud or scams when looking for property online.
Visit our security centre to find out moreDisclaimer - Property reference 797a2c18-bb50-4aac-afb3-49d6d693394f. The information displayed about this property comprises a property advertisement. Rightmove.co.uk makes no warranty as to the accuracy or completeness of the advertisement or any linked or associated information, and Rightmove has no control over the content. This property advertisement does not constitute property particulars. The information is provided and maintained by James Du Pavey, Eccleshall. Please contact the selling agent or developer directly to obtain any information which may be available under the terms of The Energy Performance of Buildings (Certificates and Inspections) (England and Wales) Regulations 2007 or the Home Report if in relation to a residential property in Scotland.
*This is the average speed from the provider with the fastest broadband package available at this postcode. The average speed displayed is based on the download speeds of at least 50% of customers at peak time (8pm to 10pm). Fibre/cable services at the postcode are subject to availability and may differ between properties within a postcode. Speeds can be affected by a range of technical and environmental factors. The speed at the property may be lower than that listed above. You can check the estimated speed and confirm availability to a property prior to purchasing on the broadband provider's website. Providers may increase charges. The information is provided and maintained by Decision Technologies Limited. **This is indicative only and based on a 2-person household with multiple devices and simultaneous usage. Broadband performance is affected by multiple factors including number of occupants and devices, simultaneous usage, router range etc. For more information speak to your broadband provider.
Map data ©OpenStreetMap contributors.
