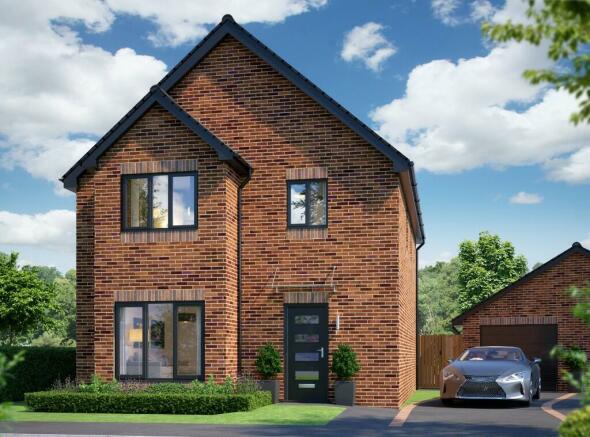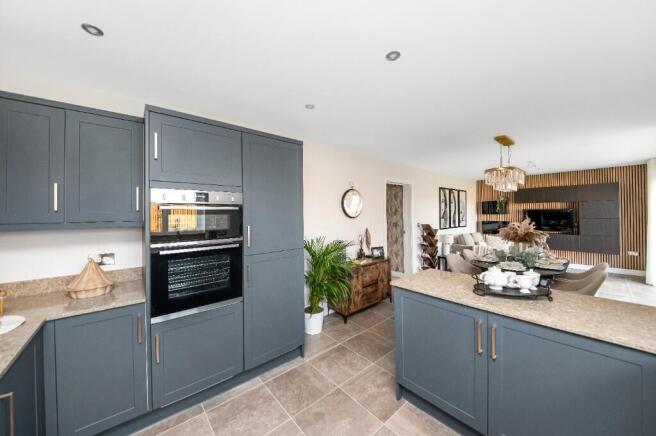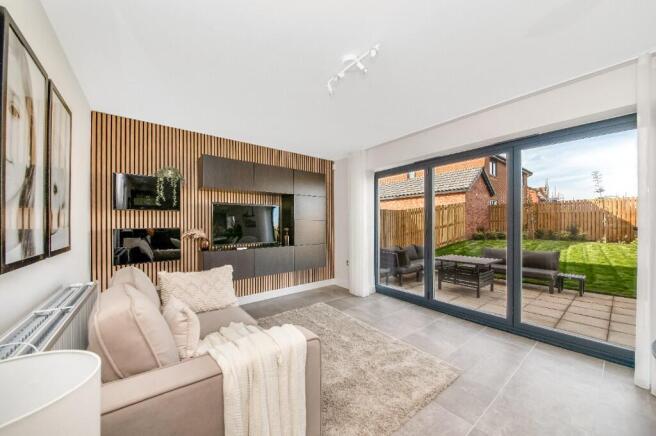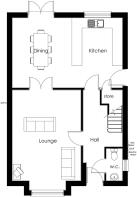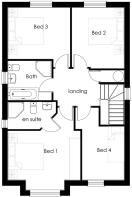
Primrose Close, Killamarsh, Sheffield, S21 2AD

- PROPERTY TYPE
Detached
- BEDROOMS
4
- BATHROOMS
2
- SIZE
1,393 sq ft
129 sq m
- TENUREDescribes how you own a property. There are different types of tenure - freehold, leasehold, and commonhold.Read more about tenure in our glossary page.
Freehold
Key features
- Solar panels built in as standard for eco-friendly living
- Neff fridge freezer, oven & dishwasher included as standard
- NHBC 10 year warranty
- High level insulation throughout the house
- Convenient car charging points included
- Energy efficient triple glazed windows
- Open-plan kitchen diner with peninsular kitchen and French doors from lounge
- Individually styled Symphony kitchen with Neff integrated appliances
- Master suite with private ensuite
- Extensive customisation options
Description
Welcome to The Monsall, a contemporary 4-bedroom home designed to offer open-plan living and flexible space for modern family life. With three double bedrooms and a versatile single bedroom perfect as a study, this home combines style and practicality.
Step through the airy entrance hall and downstairs W.C. into a large lounge at the front, ideal for family gatherings. The striking new floor plan features a pronounced window, flooding the space with natural light and adding a unique architectural touch to both the interior and exterior.
French doors lead from the lounge to the open-plan kitchen and dining area, where a peninsula kitchen offers ample counter space-perfect for entertaining and everyday cooking. A generous dining space sits in front of a second set of French doors, seamlessly connecting indoor living with the rear garden.
Upstairs, the bright and spacious master bedroom boasts a feature window overlooking the lounge and fitted wardrobes for smart storage. The en-suite bathroom offers privacy and comfort with a large corner shower. Two additional double bedrooms at the back of the house are bathed in natural light, while a modern family bathroom includes both a separate bath and shower cubicle-customizable to your preference. The single front bedroom is ideal as a quiet study or guest room.
Eco-Friendly Comfort at Gongoozlers Walk
At Gongoozlers Walk, sustainability is at the heart of every home. The Monsall comes equipped with:
Solar panels for renewable energy
Triple-glazed windows and high-level insulation for excellent thermal performance
Water waste heat recovery systems to maximize energy efficiency
Electric car charging points for your convenience
Enjoy peace of mind with a 10-year NHBC warranty and live in a community dedicated to preserving local wildlife through features like hedgehog highways, bird and bat habitat bricks, and beautifully maintained wildlife-friendly green spaces.
Make The Monsall Your New Home
Experience the perfect blend of modern design, spacious living, and sustainable innovation at Gongoozlers Walk. Contact us today to learn more or book your visit.
Why Choose Gongoozlers Walk?
Generous living spaces designed with family life in mind
A thriving village community with local amenities, schools, pubs, and more
Fantastic outdoor lifestyle with walking, cycling & water sports nearby
Easy commuting and city access.
Dimensions:
Ground Floor
Room(mm) (feet/inches)
Kitchen Dining- 6540 x 4150 21'6" x 13'8"
Lounge- 5955 x 4065 19'7" x 13'5"
WC- 1915 x 965 6'4" x 3'2"
Hall- 5515 x 2325 18'2" x 7'8"
Store- 900 x 805 3'0" x 2'8"
First Floor
Room(mm) (feet/inches)
Bed 1- 4625 x 4080 15'3" x 13'5"
Bed 4- 4060 x 2740 13'4" x 9'0"
Store 1- 1330 x 665 4'5" x 2'3"
Bed 2- 2940 x 3420 9'8" x 11'3"
Bed 3- 3340 x 3500 11'0" x 11'6"
Bath- 2455 x 2220 8'1" x 7'4"
Ensuite- 2705 x 1520 8'11" x 5'0"
Landing- 2640 x 2090 8'8" x 6'11"
* = largest dimension These dimensions are accurate to within +/-50mm. They are not intended to be used for carpets sizes, appliance spaces or items of furniture
Computer generated images are for general guidance only - please ask your Sales Adviser for precise details of finishes and specifications.
Misrepresentation Act 1967
Redmile Homes gives notice that: (i) property particulars on this website are set out as a general outline only for the guidance of intended purchasers, and do not constitute part of an offer or contract; (ii) all descriptions, dimensions, reference to condition and necessary permissions for use and occupation, and other details are given without responsibility and any intending purchasers should not rely on them as statements or representations of fact, but must satisfy themselves by inspection or otherwise as to the correctness of each of them; (iii) no person in the employment of Redmile Homes, or any sales agent instructed by them, has any authority to make or give any representation.
- COUNCIL TAXA payment made to your local authority in order to pay for local services like schools, libraries, and refuse collection. The amount you pay depends on the value of the property.Read more about council Tax in our glossary page.
- Ask developer
- PARKINGDetails of how and where vehicles can be parked, and any associated costs.Read more about parking in our glossary page.
- Garage,Driveway
- GARDENA property has access to an outdoor space, which could be private or shared.
- Front garden,Private garden,Enclosed garden,Rear garden
- ACCESSIBILITYHow a property has been adapted to meet the needs of vulnerable or disabled individuals.Read more about accessibility in our glossary page.
- Ask developer
Energy performance certificate - ask developer
- 2, 3, 4, and 5-bedrooms properties
- Located in the picturesque village of Killamarsh
- Offers a range of activities for all ages
- A short 20 minute drive to Sheffield City Centre
Primrose Close, Killamarsh, Sheffield, S21 2AD
Add an important place to see how long it'd take to get there from our property listings.
__mins driving to your place
Get an instant, personalised result:
- Show sellers you’re serious
- Secure viewings faster with agents
- No impact on your credit score
About W Redmile & Sons
After starting as W. Redmile & Sons Limited in 1933, and generating a presence locally we are now known as ‘Redmile Homes’ or just ‘Redmiles’, the developers who concentrate on building brand new dream homes.
Whatever name you use to discover the company, you will find that we build good quality and well designed homes with tailored features that make it yours. Our small and dedicated team of management and craftsmen ensure that we give the great standard of customer service expected from a local family business.
As the county’s longest established home builders, whether you know us as ‘Redmile Homes’ or just ‘Redmiles’, we are still building award winning individual homes just for you!
Your mortgage
Notes
Staying secure when looking for property
Ensure you're up to date with our latest advice on how to avoid fraud or scams when looking for property online.
Visit our security centre to find out moreDisclaimer - Property reference Monsall40. The information displayed about this property comprises a property advertisement. Rightmove.co.uk makes no warranty as to the accuracy or completeness of the advertisement or any linked or associated information, and Rightmove has no control over the content. This property advertisement does not constitute property particulars. The information is provided and maintained by W Redmile & Sons. Please contact the selling agent or developer directly to obtain any information which may be available under the terms of The Energy Performance of Buildings (Certificates and Inspections) (England and Wales) Regulations 2007 or the Home Report if in relation to a residential property in Scotland.
*This is the average speed from the provider with the fastest broadband package available at this postcode. The average speed displayed is based on the download speeds of at least 50% of customers at peak time (8pm to 10pm). Fibre/cable services at the postcode are subject to availability and may differ between properties within a postcode. Speeds can be affected by a range of technical and environmental factors. The speed at the property may be lower than that listed above. You can check the estimated speed and confirm availability to a property prior to purchasing on the broadband provider's website. Providers may increase charges. The information is provided and maintained by Decision Technologies Limited. **This is indicative only and based on a 2-person household with multiple devices and simultaneous usage. Broadband performance is affected by multiple factors including number of occupants and devices, simultaneous usage, router range etc. For more information speak to your broadband provider.
Map data ©OpenStreetMap contributors.
