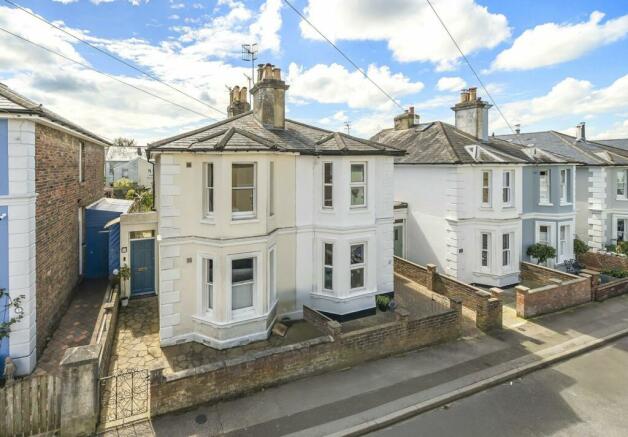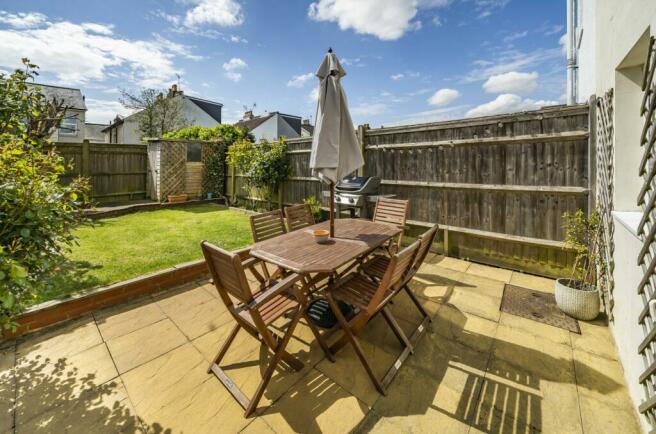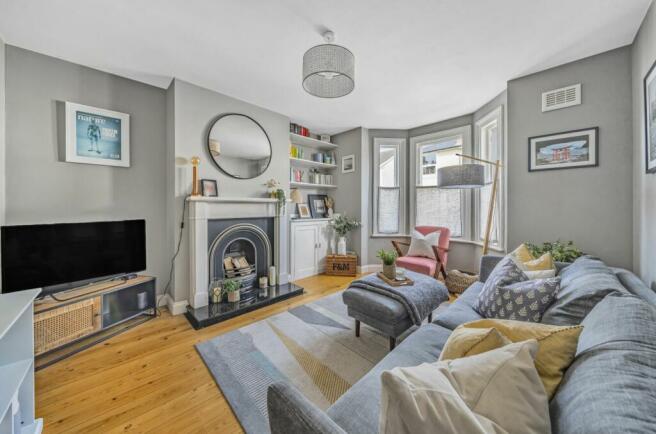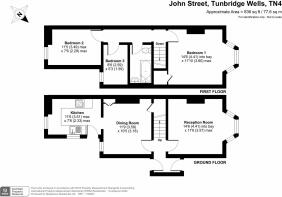John Street, Tunbridge Wells, TN4

- PROPERTY TYPE
Semi-Detached
- BEDROOMS
3
- BATHROOMS
1
- SIZE
835 sq ft
78 sq m
- TENUREDescribes how you own a property. There are different types of tenure - freehold, leasehold, and commonhold.Read more about tenure in our glossary page.
Freehold
Key features
- Semi-detached, Victorian home with period features
- Well presented throughout and decorated in neutral tones
- Conveniently placed for the Grammar schools, local eateries, shops and park
- Vibrant, family-friendly community
- Sitting room with bay window and feature fireplace
- Dining room with plenty of storage, opening to the kitchen
- 3 bedrooms - 2 doubles and a single/study/child's room
- Modern, first floor bathroom with shower over the bath
- Sunny and low-maintenance rear garden with well-stocked flower borders
Description
This 3 bedroom, Victorian semi-detached house is nestled in a vibrant, family-friendly community in the St John's area of town, just a short stroll to local shops and eateries. The well-presented property boasts period features and has been tastefully decorated in neutral tones, creating a homely and welcoming atmosphere throughout. Situated conveniently for the sought-after Grammar schools, a beautiful park and within walking distance into the town centre and mainline station, this home is perfect for families looking for a central yet peaceful location.
The useful porch to the side of the house offers space for coats and shoes, as well as direct access into the rear garden. To the front of the house is the sitting room with a lovely bay with sash windows, elegant feature fireplace and useful storage and display shelving together with attractive wood flooring. The dining room overlooks the rear garden and has excellent built-in storage with a tall cupboard to the chimney recess and under the stairs, painted floorboards and an excellent connection with the kitchen. There is space for a dining table as well as relaxed seating to create a wonderfully sociable space. The modern kitchen is fitted with an electric oven, gas hob and has space for a fridge/freezer, dishwasher and washing machine. This double aspect room provides a lovely outlook over the garden with door leading onto the patio.
Upstairs, the main bedroom is to the front of the house with bay window, period cast-iron fireplace and built-in cupboard, with plenty of space for additional furniture. There is a further double room to the rear with the 3rd bedroom being an ideal child's room or study. The family bathroom is fitted with a modern white suite with shower over the bath.
Outside, there is unrestricted roadside parking and a small courtyard area to the front. The rear garden is a great space, being relatively low-maintenance with well-stocked borders creating colour and interest throughout the year. The garden enjoys the sun throughout the day and the large wrap-around patio is the perfect space for summer barbecues, leading on to a level lawn and further decked terrace to soak up the last of the evening sunshine.
Don't miss the opportunity to make this charming property your new home, offering a wonderful combination of Victorian character, modern comforts, and a peaceful outdoor space to relax and unwind. With its prime location and beautiful interior, this property is sure to impress those seeking a comfortable and well-connected family home in a desirable neighbourhood.
Material Information Disclosure -
National Trading Standards Material Information Part B Requirements
Property Construction - Brick and Block
Property Roofing - Slate Tiles
Electricity Supply - Mains
Water Supply - Mains
Sewerage - Mains
Heating - Gas
Broadband - Cable (Virgin)
Mobile Signal / Coverage - Good
Parking – Street
National Trading Standards Material Information Part C Requirements
Building Safety - none
Restrictions - none
Rights and Easements - none
Flood Risk - none
Coastal Erosion Risk - n/a
Planning Permission - none
Accessibility / Adaptations -
Coalfield / Mining Area - n/a
EPC Rating: D
Location
John Street is perfectly located in the St Johns Quarter of Tunbridge Wells, a lovely family-friendly community situated very close to the main town centre and within a short walk of the local shops and eateries, recreation ground and the Grammar schools. Tunbridge Wells has an array of restaurants, a choice of supermarkets, extensive shopping, independent outlets and leisure facilities, plus beautiful open spaces and parks. There are excellent schooling options in the immediate area, both in the independent and state sectors, including those in the sought-after Kent Grammar system at secondary level. The impressive, award-winning Bluewater Shopping Centre is only 26 miles away and if you want to escape to the south coast, then the lovely seaside towns are only 30 miles distant. John Street is also within walking distance of Tunbridge Wells mainline station.
Garden
The rear garden enjoys sunshine throughout the day and is a lovely low-maintenance space to enjoy. There is a paved patio with lawned garden leading on to a raised decked terrace from where to enjoy the late afternoon sunshine.
Energy performance certificate - ask agent
Council TaxA payment made to your local authority in order to pay for local services like schools, libraries, and refuse collection. The amount you pay depends on the value of the property.Read more about council tax in our glossary page.
Band: C
John Street, Tunbridge Wells, TN4
NEAREST STATIONS
Distances are straight line measurements from the centre of the postcode- Tunbridge Wells Station0.7 miles
- High Brooms Station1.0 miles
- Frant Station3.0 miles
About the agent
When Deborah Richards founded Maddisons Residential in 2013 she wanted to build an estate agency based on truly exceptional service, proactive and honest advice and an utter passion to sell a client's property for the best price, to the best buyer, in line with their timescales. She combined her many years of working in wealth management with renovating and selling numerous properties, to deliver the ultimate estate agency experience. Now, with an established team and a dominance in family pr
Notes
Staying secure when looking for property
Ensure you're up to date with our latest advice on how to avoid fraud or scams when looking for property online.
Visit our security centre to find out moreDisclaimer - Property reference 482614ef-36b6-4cba-bb02-73341561fd01. The information displayed about this property comprises a property advertisement. Rightmove.co.uk makes no warranty as to the accuracy or completeness of the advertisement or any linked or associated information, and Rightmove has no control over the content. This property advertisement does not constitute property particulars. The information is provided and maintained by Maddisons Residential Ltd, Tunbridge Wells. Please contact the selling agent or developer directly to obtain any information which may be available under the terms of The Energy Performance of Buildings (Certificates and Inspections) (England and Wales) Regulations 2007 or the Home Report if in relation to a residential property in Scotland.
*This is the average speed from the provider with the fastest broadband package available at this postcode. The average speed displayed is based on the download speeds of at least 50% of customers at peak time (8pm to 10pm). Fibre/cable services at the postcode are subject to availability and may differ between properties within a postcode. Speeds can be affected by a range of technical and environmental factors. The speed at the property may be lower than that listed above. You can check the estimated speed and confirm availability to a property prior to purchasing on the broadband provider's website. Providers may increase charges. The information is provided and maintained by Decision Technologies Limited. **This is indicative only and based on a 2-person household with multiple devices and simultaneous usage. Broadband performance is affected by multiple factors including number of occupants and devices, simultaneous usage, router range etc. For more information speak to your broadband provider.
Map data ©OpenStreetMap contributors.




