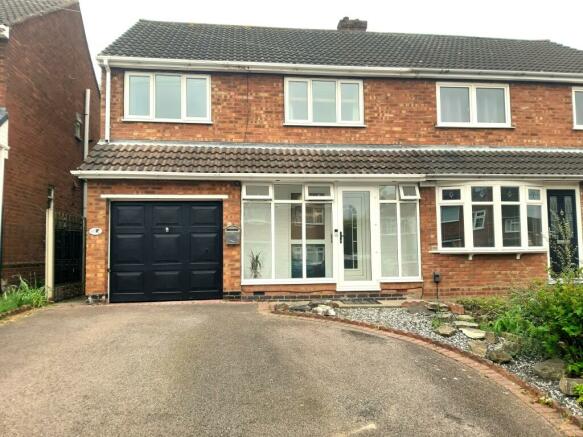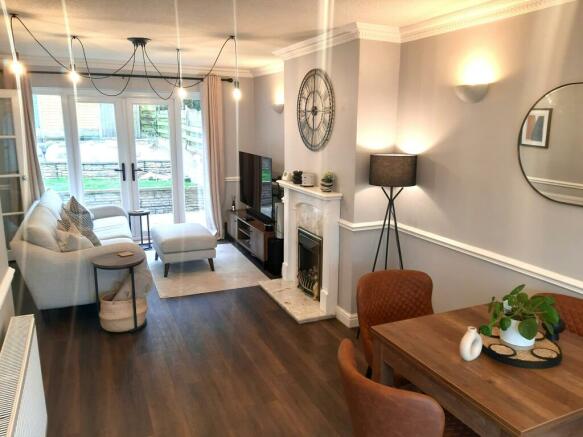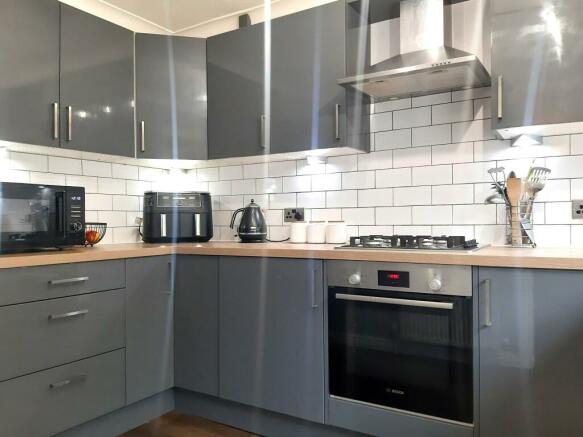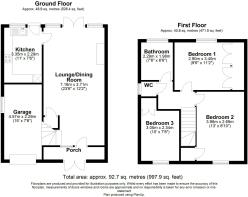
Belmont Road, Wilnecote, Tamworth, B77
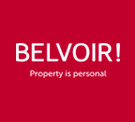
- PROPERTY TYPE
Semi-Detached
- BEDROOMS
3
- BATHROOMS
1
- SIZE
Ask agent
- TENUREDescribes how you own a property. There are different types of tenure - freehold, leasehold, and commonhold.Read more about tenure in our glossary page.
Freehold
Key features
- VERY WELL PRESENTED
- 3 BEDROOMS
- LOUNGE/DINING ROOM
- NEW BATHROOM
- GARAGE AND DRIVEWAY
- STUNNING CONDITION THROUGHOUT
Description
BELVOIR TAMWORTH are delighted to offer FOR SALE this impressive and exceptionally well presented 3-bedroom family home.
Comprising, Open Plan Lounge/Dining Room, Well Appointed Fitted Kitchen, 3 Bedrooms with Two being Doubles and a Large Single, Stunning Newly Fitted bathroom with bath and Shower Enclosure, Front and private Rear Garden, Garage and Driveway.
Viewing Strongly Recommended.
As you arrive at the property you will see the 2-car tarmac and block paved edged driveway with space for 2/3 cars and having a paved pathway to the side and rear garden via a wrought iron gate. There is a metal up and over door giving access to the garage measuring 15’ x 7’6” (4.57m x 2.29m) with power and lighting. There are inset downlighters in the front facias. The frontage is completed with gravel and rockery stone borders and mature planting.
The main frontage of the property comprises 5x upvc glazed panels with opening windows above and a white upvc entrance door with ‘Ring’ doorbell giving access to the:
ENTRANCE PORCHWAY having white painted brickwork, carpeted flooring, power points and fully glazed opaque side panel and white uvc door into the:
LOUNGE/DINING ROOM 23’6” x 12’2” (7.16m x 3.71m) An impressive open plan space in excellent condition having white wooden dado rail, ornate coving to ceiling, twin central heating radiators, feature fire surround with patterned hearth and back and wood surround with inset living flame gas fire, engineered dark oak laminate flooring, attractive modern ceiling lighting, understairs store cupboard with shelving, double opening upvc French door with glazed side panels lead to the rear patio and garden beyond and glass panelled door leads through to the:
KITCHEN 11’x 7’6” (3.25m x 2.29m) With a continuation of the engineered laminate flooring, a good range of grey coloured gloss wall and floor mounted units with square chrome effect handles, with medium oak work surfaces over and white brick effect tiled splashbacks, inset electric oven, 4 ring Bosch gas hob with chrome effect extractor over, space for fridge freezer which is included in the sale, inset grey resin sink with mixer taps over, integrated washing machine, chrome effect switches and sockets, modern ‘industrial’ style ceiling lighting, white upvc door and window to the rear, central heating radiator, and coving to the ceiling.
Grey carpeted stairs lead to the:
FIRST FLOOR LANDING The stair way has attractive wooden handrail and dado rail, with feature light fitting on the main landing, loft access and doors to:
BEDROOM ONE 11’2” x 9’6” (3.40m x 2.90m) Having a large upvc picture window overlooking the rear garden, a range of quadruple fitted wardrobes with hanging rails and shelving, coving to the ceiling, attractive feature ceiling lighting and central heating radiator.
BEDROOM TWO 13’ x 8’10” (3.96m x 2.69m) Another generous double bedroom having upvc window to the front, central heating radiator, coving to the ceiling, ceiling spotlights and single walk-in wardrobe.
BEDROOM THREE 10’ x 7’8” (3.05m x 2.34m) Simply one of the largest third bedrooms I have seen for a long time with upvc window to the front, central heating radiator, coving to the ceiling, ceiling lighting and double fitted wardrobes.
FAMILY BATHROOM 7’6” x 6’6” (2.29m x 1.98m) Having only recently been replaced for this stunning, modern example comprising dark ceramic tiled flooring with chrome strips inset into the grouting, contrasting half tiled walls with the shower cubicle being fully tiled, the shower is mixer style with rain shower head over and sliding doors, the basin is a bowl design with upright mixer tap to the side with vanity unit below, inset white bath with central mixer taps over, chrome effect heated towel rail, opaque upvc window to the rear and central ceiling light which has a built in speaker Bluetooth system.
SEPARATE W/C having a continuation of the ceramic tiled flooring with chrome effect trim, low flush white w/c, opaque window to the side elevation and tiled walls.
OUTSIDE AND TO THE REAR, the garden comprises a paved patio area with staps up leading to the path way between the twin lawns and twin gravel and rockery stone areas, to the top of there is a further patio area for table and chairs, mature planting, timber side gate giving access to the front, large wind out sun canopy as the garden enjoys a good share of sunlight and outside lighting.
In summary, this must be up there as one of the best presented semi-detached properties to come to the market recently. The present owners have improved the home in so many areas and the space available is incredible both inside and out.
Viewings are very much encouraged and can be arranged via the selling agents, BELVOIR TAMWORTH who can be contacted direct on .
'Every care has been taken with the preparation of these particulars, but complete accuracy cannot be guaranteed. If there is any point, which is of importance to you, please obtain professional confirmation. All measurements quoted are approximate. These particulars do not constitute a contract or part of a contract'.
EPC rating: D. Tenure: Freehold,- COUNCIL TAXA payment made to your local authority in order to pay for local services like schools, libraries, and refuse collection. The amount you pay depends on the value of the property.Read more about council Tax in our glossary page.
- Band: B
- PARKINGDetails of how and where vehicles can be parked, and any associated costs.Read more about parking in our glossary page.
- Garage
- GARDENA property has access to an outdoor space, which could be private or shared.
- Private garden
- ACCESSIBILITYHow a property has been adapted to meet the needs of vulnerable or disabled individuals.Read more about accessibility in our glossary page.
- Ask agent
Energy performance certificate - ask agent
Belmont Road, Wilnecote, Tamworth, B77
NEAREST STATIONS
Distances are straight line measurements from the centre of the postcode- Wilnecote Station0.5 miles
- Tamworth Station2.2 miles
- Polesworth Station2.9 miles
About the agent
Here at Belvoir, our aim is to provide every local community with a property management service, which is professional and personal and which embraces our principles of quality and customer care. Belvoir! Sales Tamworth brings the benefits of a national company to Tamworth, Lichfield and the surrounding villages.
Notes
Staying secure when looking for property
Ensure you're up to date with our latest advice on how to avoid fraud or scams when looking for property online.
Visit our security centre to find out moreDisclaimer - Property reference P1954. The information displayed about this property comprises a property advertisement. Rightmove.co.uk makes no warranty as to the accuracy or completeness of the advertisement or any linked or associated information, and Rightmove has no control over the content. This property advertisement does not constitute property particulars. The information is provided and maintained by Belvoir, Tamworth. Please contact the selling agent or developer directly to obtain any information which may be available under the terms of The Energy Performance of Buildings (Certificates and Inspections) (England and Wales) Regulations 2007 or the Home Report if in relation to a residential property in Scotland.
*This is the average speed from the provider with the fastest broadband package available at this postcode. The average speed displayed is based on the download speeds of at least 50% of customers at peak time (8pm to 10pm). Fibre/cable services at the postcode are subject to availability and may differ between properties within a postcode. Speeds can be affected by a range of technical and environmental factors. The speed at the property may be lower than that listed above. You can check the estimated speed and confirm availability to a property prior to purchasing on the broadband provider's website. Providers may increase charges. The information is provided and maintained by Decision Technologies Limited. **This is indicative only and based on a 2-person household with multiple devices and simultaneous usage. Broadband performance is affected by multiple factors including number of occupants and devices, simultaneous usage, router range etc. For more information speak to your broadband provider.
Map data ©OpenStreetMap contributors.
