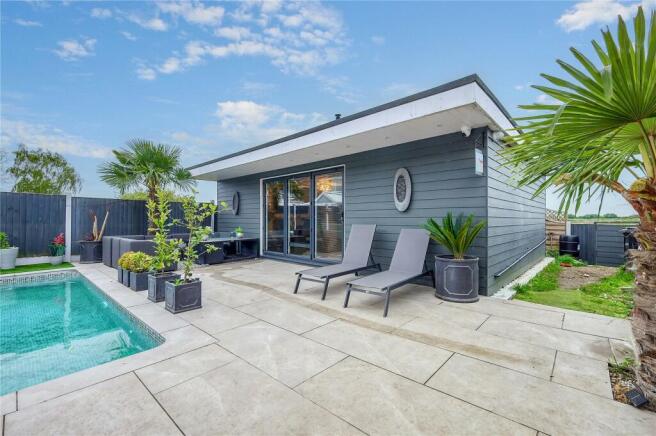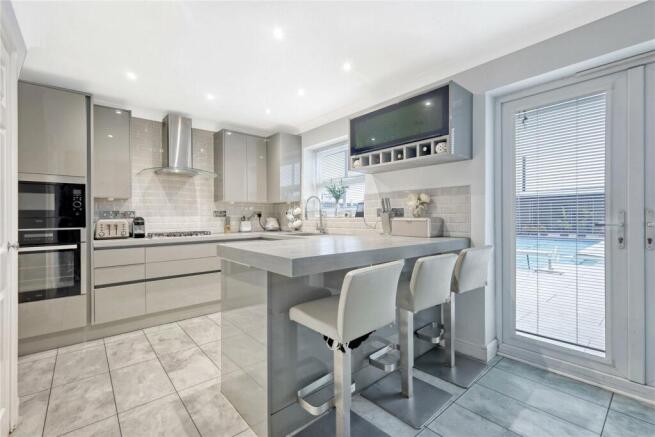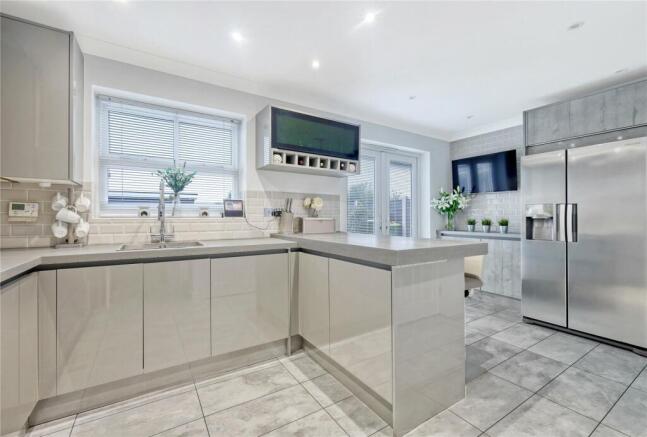
Alexandra Road, Great Wakering, Southend-on-Sea, Essex, SS3

- PROPERTY TYPE
Detached
- BEDROOMS
4
- BATHROOMS
2
- SIZE
Ask agent
- TENUREDescribes how you own a property. There are different types of tenure - freehold, leasehold, and commonhold.Read more about tenure in our glossary page.
Freehold
Key features
- A superb, high specification four bedroom modern family home with a showstopping detached garden lodge and heated pool
- Spectacular contemporary Chef's fitted kitchen/family room with high end appliances and level outdoor porcelain terrace
- Heated swimming pool and outdoor entertaining areas
- Spacious entrance hallway, open plan sitting/dining room & kitchen/family room
- Master bedroom suite with en suite and three further spacious bedrooms
- Extensive private driveway and access to an integral garage with personal door to accommodation
- Cloakroom/WC's to the main house and garden lodge, family bathroom and en suite
Description
Entrance
An obscure double glazed entrance door leads into the:
Entrance Hallway
Returning staircase to first floor landing. Lipped skirting. Radiator. Coved cornice to smooth plaster ceiling. Six panel doors lead off to:
Cloakroom/W.C.
Obscure double glazed coloured lead lite window to front. Lipped skirting. Radiator. Suspended wash hand basin with tiled splashback and close coupled w.c. Trip switch box. Coved cornice to smooth plaster ceiling.
Sitting/Dining Room
24' 7" x 11' 3" (7.5m x 3.43m)
Double glazed coloured lead lite square bay window to front. Double glazed window overlooking rear garden and pool area. Further double glazed window to side. Three radiators. Laminate strip wooden floor. Feature marbleite limestone fireplace with large pebble effect gas fire in brushed steel surround with limestone hearth. Lipped skirting. Television aerial point. Coved cornice to smooth plaster ceiling.
Kitchen/Family Room
17' 2" x 12' 6" (5.23m x 3.8m)
Double glazed French doors leading out to the porcelain tiled terrace and double glazed window to rear overlooking the rear garden and pool. The Kitchen area has been professionally planned and fitted with a comprehensive range of frameless gloss base and pelmeted eye level cabinets with quartz and grey oak working surfaces and inset sink unit with designer mixer tap. The range of integrated appliances include split level AEG fan assisted electric oven, microwave, dishwasher and five ring gas hob and extractor canopy above. Plumbing and drainage for automatic washing machine. Metro tiled splashbacks, peninsular breakfast bar. Double banked radiator. Access to understairs larder cupboard with shelves and storage space. Personal door to garage.
The First Floor
Landing
Access to airing cupboard. Lipped skirting. Coved cornice to smooth plaster ceiling. Access to insulated roof space (which is boarded with courtesy light). Six-panel doors lead off to first floor rooms.
Master Bedroom
15' 1" x 9' 1" (4.6m x 2.77m)
Double glazed coloured lead lite window to front. Radiator. Lipped skirting. Range of built-in bedroom furniture comprising two double fronted wardrobe cupboards with hanging and shelved storage space. Coved cornice to smooth plaster ceiling. A six panel door leads through to the:
En-Suite Shower
Obscure double glazed coloured lead lite window to front. Radiator. Three piece suite comprising independent fully tiled 'Meynell' shower cubicle, pedestal wash hand basin and close coupled w.c. Marbleised ceramic tiling to half height with border tiles. Electric shaver point. Extractor fan. Smooth plaster ceiling.
Bedroom Two
13' 7" x 10' 6" (4.14m x 3.2m)
Double glazed coloured lead lite window to front. Radiator. Lipped skirting. Range of built-in bedroom furniture comprising two double fronted wardrobe cupboards with hanging and shelved storage space. Coved cornice to smooth plaster ceiling.
Bedroom Three
10' 10" x 10' 3" (3.3m x 3.12m)
Double glazed window to rear with far reaching open farmland views above the patio terrace and pool. Lipped skirting. Radiator. Coved cornice to smooth plaster ceiling.
Bedroom Four
9' 3" x 9' 1" (2.82m x 2.77m)
Double glazed window to rear with far reaching farmland views. Lipped skirting. Radiator. Coved cornice to smooth plaster ceiling.
Family Bathroom
Obscure double glazed window to rear. Fitted with a three piece suite comprising panel enclosed bath with chrome mixer taps and shower attachment, pedestal wash hand basin and close coupled w.c. Radiator. Marbleised ceramic tiling to all sanitary areas and half height with border tile. Extractor fan. Smooth plaster ceiling.
To the Outside
Rear Garden
The rear garden is a particular feature of the property and has been extensively landscaped in porcelain terracing, commencing from the Kitchen/Breakfast Room. Access to the Roman End Heated Swimming Pool measuring 24' x 12' (7.32m x 3.66m). The garden is fenced to both side boundaries. External water supply. Side access to pump room which houses filtration unit and heating centre. Timber gated side access to the front of the property.
Cabin
25' 7" x 18' 4" (7.8m x 5.6m)
Garden Lodge
25' 7" x 18' 4" (7.8m x 5.6m)
A substantial bespoke garden lodge with attractive composite clad exterior and double glazed bi-folding doors leading onto the pool terrace with veranda style overhang (with recessed LED lighting). Internally, the lodge has a luxury vinyl tiled floor with bespoke contemporary bar unit under quartz surfaces with mirrored metro tiled feature above. Corner cast iron log burner with flue, integrated wiring for flat screen TV
- COUNCIL TAXA payment made to your local authority in order to pay for local services like schools, libraries, and refuse collection. The amount you pay depends on the value of the property.Read more about council Tax in our glossary page.
- Band: TBC
- PARKINGDetails of how and where vehicles can be parked, and any associated costs.Read more about parking in our glossary page.
- Yes
- GARDENA property has access to an outdoor space, which could be private or shared.
- Yes
- ACCESSIBILITYHow a property has been adapted to meet the needs of vulnerable or disabled individuals.Read more about accessibility in our glossary page.
- Ask agent
Energy performance certificate - ask agent
Alexandra Road, Great Wakering, Southend-on-Sea, Essex, SS3
Add an important place to see how long it'd take to get there from our property listings.
__mins driving to your place
Get an instant, personalised result:
- Show sellers you’re serious
- Secure viewings faster with agents
- No impact on your credit score
Your mortgage
Notes
Staying secure when looking for property
Ensure you're up to date with our latest advice on how to avoid fraud or scams when looking for property online.
Visit our security centre to find out moreDisclaimer - Property reference BAY230304. The information displayed about this property comprises a property advertisement. Rightmove.co.uk makes no warranty as to the accuracy or completeness of the advertisement or any linked or associated information, and Rightmove has no control over the content. This property advertisement does not constitute property particulars. The information is provided and maintained by Hunt Roche, Coast & Country Homes. Please contact the selling agent or developer directly to obtain any information which may be available under the terms of The Energy Performance of Buildings (Certificates and Inspections) (England and Wales) Regulations 2007 or the Home Report if in relation to a residential property in Scotland.
*This is the average speed from the provider with the fastest broadband package available at this postcode. The average speed displayed is based on the download speeds of at least 50% of customers at peak time (8pm to 10pm). Fibre/cable services at the postcode are subject to availability and may differ between properties within a postcode. Speeds can be affected by a range of technical and environmental factors. The speed at the property may be lower than that listed above. You can check the estimated speed and confirm availability to a property prior to purchasing on the broadband provider's website. Providers may increase charges. The information is provided and maintained by Decision Technologies Limited. **This is indicative only and based on a 2-person household with multiple devices and simultaneous usage. Broadband performance is affected by multiple factors including number of occupants and devices, simultaneous usage, router range etc. For more information speak to your broadband provider.
Map data ©OpenStreetMap contributors.




