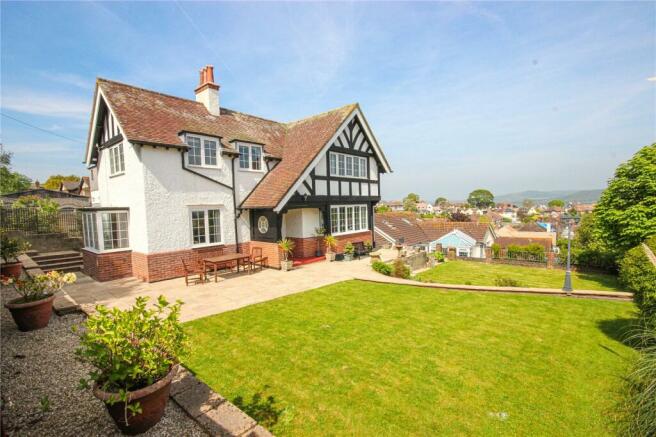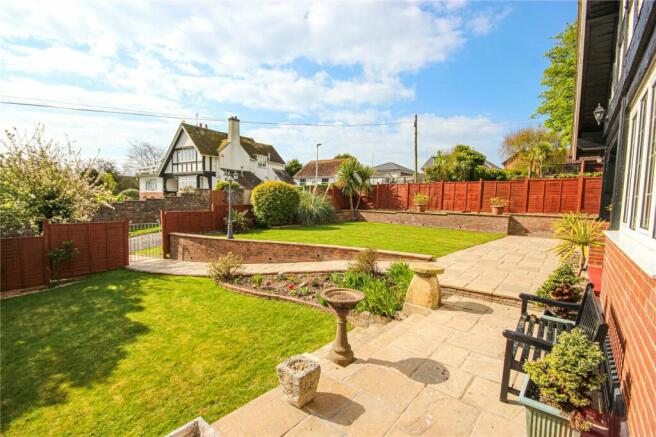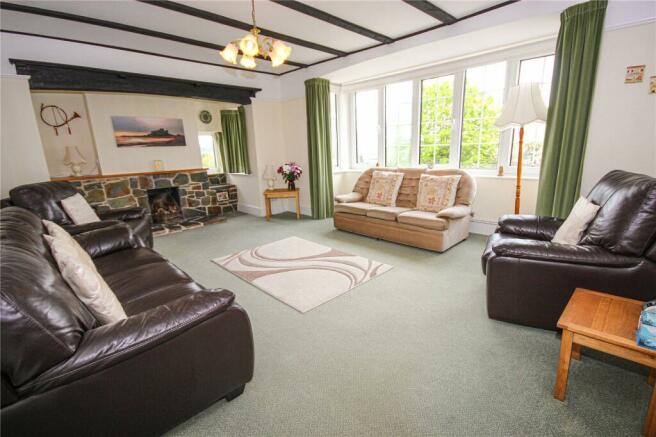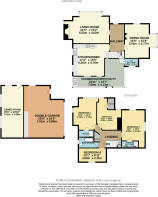
Fremington Road, Seaton, Devon, EX12

- PROPERTY TYPE
Detached
- BEDROOMS
4
- BATHROOMS
3
- SIZE
Ask agent
- TENUREDescribes how you own a property. There are different types of tenure - freehold, leasehold, and commonhold.Read more about tenure in our glossary page.
Freehold
Key features
- Substantial Detached 4 Bedroom Character
- Property
- Western Side of Town
- Far Reaching Panoramic Sea & Coastal Views
- Flexible & Spacious Accommodation
- Attractive Gardens
- Double Garage, Workshop & Separate Games Room
Description
White Gable is an impressive, detached character property
situated on the sought after western side of Seaton in an
elevated location, enjoying panoramic views looking
towards the Axe Estuary, cliffs and sea beyond.
This charming period property we believe was built in 1910,
and as such is typical of the Arts and Crafts architectural
style of this era. The house still has a number of the features
associated with this age including parquet flooring, ceiling
beams, large inglenook fireplace, an an original period
staircase alongside the particularly attractive half-timbered
front elevation. Internally the property has an expansive
footprint spanning over 2000 square feet with flexible
accommodation.
The property which occupies a corner south facing position,
has been improved by the present owners over the years
including a replacement roof and the addition of two ensuite bathrooms, a recently fitted boiler, alongside general
maintenance throughout. The property also benefits from a
large double garage and workshop with attached games
room, alongside ample parking, gas fired central heating and
double glazing.
Outside, landscaped gardens envelop the property,
providing a picturesque backdrop for outdoor gatherings
and offering breathtaking panoramic views of the Axe
Estuary and Lyme Bay beyond.
White Gable which is offered with no onward chain, truly
needs to be viewed internally to appreciate the spacious
accommodation of this delightful residence.
At the entrance to the lovely property is an overhanging
porch which has a built-in bench seat where you can
enjoy the views. The front door opens to the entrance
hall with stairs rising to the first floor with built-in corner
cupboard and doors leading off to the downstairs
accommodation (We understand that there is parquet
flooring beneath the carpet which continues into the
Living Room). A door off to the right leads to a double
aspect spacious living room with bay window to front
with views looking out towards the sea in one direction
and the Axe Estuary in the other with fireplace (capped
off) beam and timbers to ceiling. A door opposite opens
to a formal double aspect dining room with parquet
flooring with views over the garden towards the sea in
the distance, bay window to side and in additional there
is an open fireplace and timbers to ceiling. Continuing
along the entrance hall a door opens to an extremely
large kitchen/breakfast room with windows enjoying
views looking out towards the Axe Estuary, Axmouth
and countryside beyond. The kitchen has a
comprehensive range of matching base and wall units
with integrated base units incorporating two fridges and
a freezer. In addition, there is a built-in double oven,
laminate worktops with tiled surrounds, an inset gas hob
with extractor hood over, inset sink and a floor mounted
Worcester gas central heating boiler. A step leads down
to a rear utility area with space and plumbing for washing
machine and dishwasher alongside a base unit with sink.
This opens up directly into a sunroom area with
polycarbonate roofing and door to side of property.
Once again, this area enjoys the lovely views as before
and four steps lead up to a downstairs cloakroom with
WC. A door from here opens back to the bottom of the
stairs in the entrance hall.
The stairs rise to the first floor landing which has an
attractive original decorative mirror fitted to one wall
and two storage cupboards. On the first floor there are
four bedrooms, two of which are particularly spacious,
both with delightful views looking out towards the sea
and countryside in the distance and both with en-suite
shower rooms with WC’s. In addition, there is a family
bathroom with white suite.
Outside:
The property is surrounded by attractive formal gardens with
front gate leading from Fremington Road to a paved pathway
which leads to the front of the property with lawned areas
either side with flower beds and borders. This leads to a large
paved terraced seating area directly in front of the property
which takes full advantage of the south facing aspect and the
glorious sweeping views. This paved area continues round one
side of the property with steps leading up to further pedestrian
gate to the other side of Fremington Road.
This then links back to the driveway to the property which
provides ample parking and to the top, raised gravel flower beds
with wooden seating area with climbing plants to either side a
variety of fruit trees.
The driveway leads to a detached large double garage with
double up-and-over door and pedestrian door to side which
opens to a workshop area to one side of the garage, with
workbench to rear, power and light. A pathway to the side
of the garage leads to a further door which opens to an
extension to the rear of the garage which is currently used
as a games room and gym with lovely views across the Axe
estuary. There is a further large, paved area to the side with
raised vegetable plot and greenhouse.
Council Tax :
We are advised that this property is in Council Tax Band F. East Devon
District Council. Tel:
Services: We are advised all mains services are connected
What3words Directions Location: ///giggle.secure.scorching
Council TaxA payment made to your local authority in order to pay for local services like schools, libraries, and refuse collection. The amount you pay depends on the value of the property.Read more about council tax in our glossary page.
Band: TBC
Fremington Road, Seaton, Devon, EX12
NEAREST STATIONS
Distances are straight line measurements from the centre of the postcode- Axminster Station5.9 miles
About the agent
Fortnam, Smith & Banwell Seaton are part of a select group of Estate Agents under the FSB logo based on the East Devon/West Dorset borders. We offer a large selection of coastal and inland properties along the Jurassic coast for sale. We also have departments specialising in residential lettings and the sale of commercial premises.
Notes
Staying secure when looking for property
Ensure you're up to date with our latest advice on how to avoid fraud or scams when looking for property online.
Visit our security centre to find out moreDisclaimer - Property reference STN240069. The information displayed about this property comprises a property advertisement. Rightmove.co.uk makes no warranty as to the accuracy or completeness of the advertisement or any linked or associated information, and Rightmove has no control over the content. This property advertisement does not constitute property particulars. The information is provided and maintained by Fortnam Smith & Banwell, Seaton. Please contact the selling agent or developer directly to obtain any information which may be available under the terms of The Energy Performance of Buildings (Certificates and Inspections) (England and Wales) Regulations 2007 or the Home Report if in relation to a residential property in Scotland.
*This is the average speed from the provider with the fastest broadband package available at this postcode. The average speed displayed is based on the download speeds of at least 50% of customers at peak time (8pm to 10pm). Fibre/cable services at the postcode are subject to availability and may differ between properties within a postcode. Speeds can be affected by a range of technical and environmental factors. The speed at the property may be lower than that listed above. You can check the estimated speed and confirm availability to a property prior to purchasing on the broadband provider's website. Providers may increase charges. The information is provided and maintained by Decision Technologies Limited. **This is indicative only and based on a 2-person household with multiple devices and simultaneous usage. Broadband performance is affected by multiple factors including number of occupants and devices, simultaneous usage, router range etc. For more information speak to your broadband provider.
Map data ©OpenStreetMap contributors.





