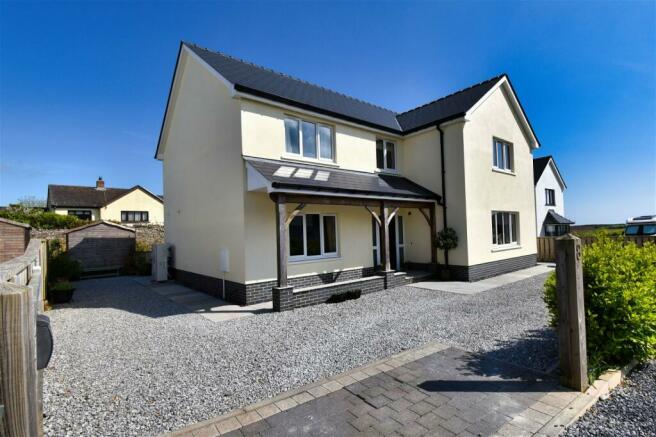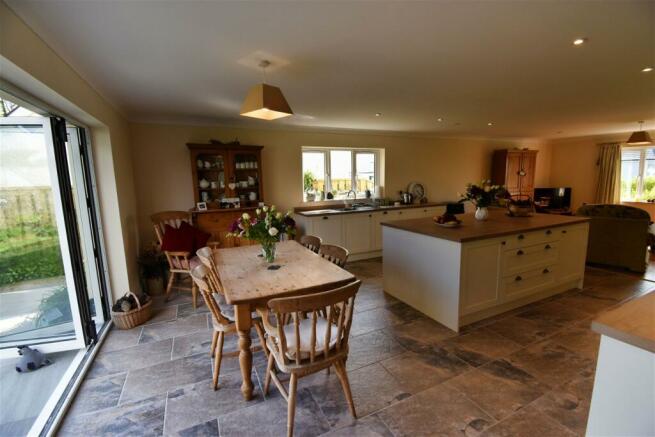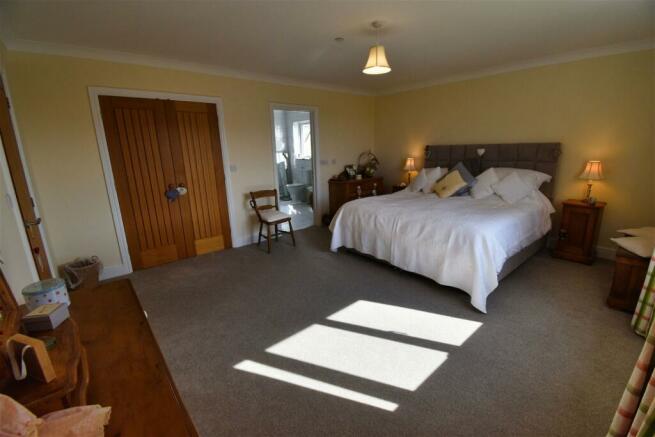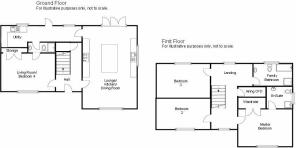8 Grove Crescent, Jameston

- PROPERTY TYPE
Detached
- BEDROOMS
4
- BATHROOMS
3
- SIZE
2,067 sq ft
192 sq m
- TENUREDescribes how you own a property. There are different types of tenure - freehold, leasehold, and commonhold.Read more about tenure in our glossary page.
Freehold
Key features
- Outstanding Recently Built Detached House - Only Three Years Old
- Three/Four Double Bedrooms, Three Bathrooms
- Versatile Accommodation With Option For 2nd Reception Room, Study Or Downstairs En Suite Bedroom
- Stunning Sea & Coastal Views Towards Barafundle & Stackpole Head
- Beautiful Sun Trap Walled Garden
- Ample Off Road Parking For Multiple Vehicles
- A Superb Family Home Finished To the Highest Specification
- No Upward Chain
- Energy Efficient With Solar Panels for Hot Water & Air Source Heat Pump - Receives RHI Payment
- EER - B
Description
THE PROPERTY
ENTRANCE HALL - 15' 05" x 6' 10" (4.7m x 2.08m)
LOUNGE/ KITCHEN/DINING ROOM - 32' 11" x 16' 06" (10.03m x 5.03m)
LOUNGE AREA
KITCHEN AREA
DINING AREA
UTILITY ROOM - 19' 08" x 7' 02" (5.99m x 2.18m)
WET ROOM - 11' 08" x 4' 09" (3.56m x 1.45m)
LIVING ROOM/STUDY/BEDROOM 4 - 14' 09" x 12' 04" (4.5m x 3.76m)
FIRST FLOOR LANDING
MASTER BEDROOM - 16' 05" x 14' 03" (5m x 4.34m)
Window to front with stunning sea and coastal views to Barafundle Bay and Stackpole Head. Radiator. Doors to built in large walk in wardrobe with ample shelving and hanging rail. Door to large En Suite
EN SUITE - 10' 0" x 7' 08" (3.05m x 2.34m)
Large En Suite. Window to side with stunning sea and coastal views. Walk in shower with waterfall and handheld mixer heads. Wash hand basin in vanity unit. WC. Light up demister mirror with shaver point. Extractor fan. Chrome towel radiator. Fully tiled ceramic walls and flooring.
FAMILY BATHROOM - 12' 09" x 7' 08" (3.89m x 2.34m)
BEDROOM TWO - 12' 04" x 12' 03" (3.76m x 3.73m)
BEDROOM THREE - 12' 04" x 12' 03" (3.76m x 3.73m)
Window to rear with rural views. Radiator below
EXTERNALLY
PROPERTY INFORMATION
DIRECTIONS
Brochures
Brochure 1Council TaxA payment made to your local authority in order to pay for local services like schools, libraries, and refuse collection. The amount you pay depends on the value of the property.Read more about council tax in our glossary page.
Band: F
8 Grove Crescent, Jameston
NEAREST STATIONS
Distances are straight line measurements from the centre of the postcode- Manorbier Station4.0 miles
- Lamphey Station7.4 miles
- Penally Station1.3 miles
About the agent
Tenby's "Hardest Working" Estate Agents. Chandler Rogers sold more properties in the Tenby and Saundersfoot combined areas than any other agent. Period 1.8.22 to 1.8.23 (verified by two property portal's data). We are open 7 days a week including bank holidays and are available on all major property portals. As an individual independent Agency we offer an honest personal service to all our valued clients. Our office is perfectly in situated in Upper Frog Street, Tenby. We offer free, n
Industry affiliations



Notes
Staying secure when looking for property
Ensure you're up to date with our latest advice on how to avoid fraud or scams when looking for property online.
Visit our security centre to find out moreDisclaimer - Property reference S946435. The information displayed about this property comprises a property advertisement. Rightmove.co.uk makes no warranty as to the accuracy or completeness of the advertisement or any linked or associated information, and Rightmove has no control over the content. This property advertisement does not constitute property particulars. The information is provided and maintained by Chandler Rogers, Tenby. Please contact the selling agent or developer directly to obtain any information which may be available under the terms of The Energy Performance of Buildings (Certificates and Inspections) (England and Wales) Regulations 2007 or the Home Report if in relation to a residential property in Scotland.
*This is the average speed from the provider with the fastest broadband package available at this postcode. The average speed displayed is based on the download speeds of at least 50% of customers at peak time (8pm to 10pm). Fibre/cable services at the postcode are subject to availability and may differ between properties within a postcode. Speeds can be affected by a range of technical and environmental factors. The speed at the property may be lower than that listed above. You can check the estimated speed and confirm availability to a property prior to purchasing on the broadband provider's website. Providers may increase charges. The information is provided and maintained by Decision Technologies Limited. **This is indicative only and based on a 2-person household with multiple devices and simultaneous usage. Broadband performance is affected by multiple factors including number of occupants and devices, simultaneous usage, router range etc. For more information speak to your broadband provider.
Map data ©OpenStreetMap contributors.




