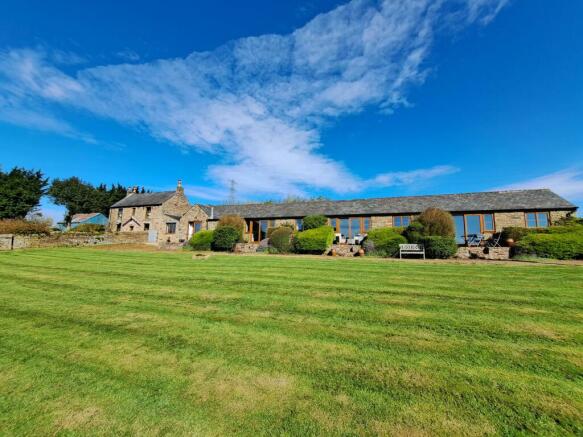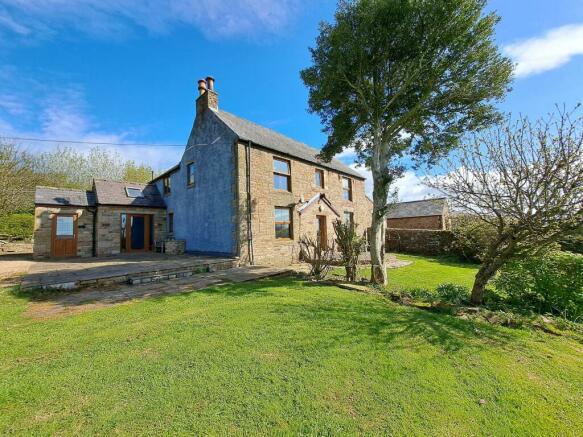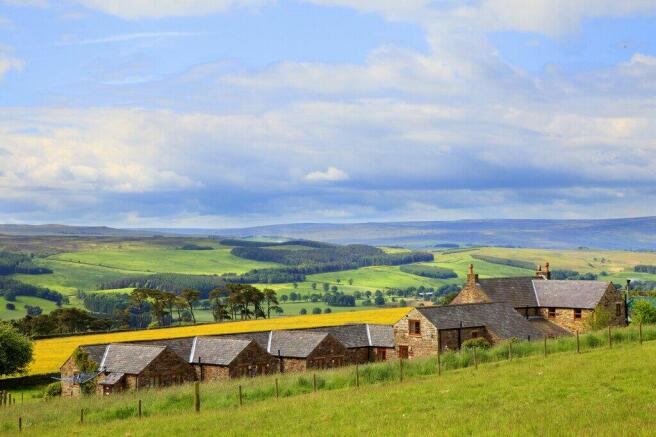Melkridge, Melkridge, Haltwhistle

- PROPERTY TYPE
Detached
- BEDROOMS
9
- BATHROOMS
6
- SIZE
Ask agent
- TENUREDescribes how you own a property. There are different types of tenure - freehold, leasehold, and commonhold.Read more about tenure in our glossary page.
Freehold
Key features
- Development for further Holiday Accommodation
- 12 acres of Grazing Land
- Five Self Catering Cottages
- Private Parking
- Detached Agricultural Barn/Workshop
- Prominent Position near Hadrian’s Wall
- Panoramic Views of Open Countryside with no near neighbours.
Description
Property Reference number : 759629
Common House Farm is an exceptional detached family home having good sized bedrooms, the property has been modernised and well-maintained throughout by the present owners.The main house is used as the family’s main residence. The five self-catering accommodation is currently offered to let over the summer months.
The cottages known as The Bothy, The Granary, The Horseshoe, The Stable Cottage, and The Tack Room have separate private parking, patios, gardens and sleep between 2 and 4.
There is planning permission for five glamping pods, and a hardstand hook-up motor home creating a perfect business opportunity for all enthusiastic purchasers.
Each building retains some of the original character dating back to 1800-1900’s and the full plot extends to 12 acres with stunning views.
Surrounding the home & cottages there are lawned gardens with mature trees and shrubs, dedicated dog walking park, private drive to both buildings and large detached agricultural barn/workshop.
Located in a sought-after area the property boasts expansive views over open farmland and Hadrian’s Wall Country. The property is in a Prominent Position just a few minutes North off the A69 which links Carlisle to Newcastle and will therefore also appeal to commuters.
The property features an oil-fired boiler, which supplies heating and hot water to the House. The cottages are heated by electric radiators and hot water supplied by an electric immersion tank.
The existing wind turbines are included in the sale but are in need of refurbishment.
Ground Floor
Through Oak UPVC double glazed door to:
Entrance Hall
Open through to the family kitchen with door leading to the boot room, having tiled flooring, wood door and Oak UPVC double glazed window to side aspect.
Boot Room
Having stunning high ceilings, glass chandelier, two Velux windows, stone featured wall with cast iron feature, tiled flooring and space for coats and, boots and storage. UPVC Oak double glazed door and floor to wall window to front aspect.
Kitchen
A bespoke modern L shaped kitchen having detailed wood shaker cabinets, marble work surface, slate splash back tiles, and kitchen island housing miniature log store, wine rack and cabinets. The kitchen houses integrated items including five ring gas hob, raised electric oven & grill, extractor fan, dishwasher, and ceramic 1 ½ sink and drainer with mixer tap. There is space for a large American fridge freezer, ceiling spotlights, tiled flooring, wood beams, Oak UPVC double glazed obscure door, and three Oak UPVC window to side and rear aspect.
Through wood door to:
Laundry Room
A galley laundry room housing one wall of built in cabinets, work surface, tiled splashback, stainless steel sink and drainer with mixer tap having space for tumble dryer and plumbing for washing machine. Wood beam, tiled flooring, loft hatch, wood door, double radiator, and Oak UPVC double glazed window to rear aspect.
Cloakroom
Having a white suite comprising low level WC, pedestal sink, chrome taps, with splashback tiles above, wood door, tiled flooring, and extractor fan. Oak UPVC double glazed window to front aspect and large storage cupboard with shelving.
Step down from Kitchen to:
Internal Hallway
A small passage leading to both reception rooms having carpet flooring, understair storage cupboard with wood door.
Reception Room One
A large dining area having an attractive inglenook fireplace with multi fuel stove, half wood panelling, carpet flooring, double radiator, and wood door. Oak UPVC double glazed window to front aspect.
Reception Room Two
A good size family living room with an open balustrade staircase, Oak double glazed UPVC window & full-length door to front aspect having unspoilt views. Large inglenook fireplace with multi fuel stove, half panelled walls, and original wood flooring.
Leads to:
First Floor Landing
Leading to all bedrooms, dressing room, and family bathroom having, carpet flooring, wood beams, loft hatch, storage cupboard with wood door, and Oak UPVC double glazed window to rear aspect.
Bedroom One
Front good size double room with wood door & beams to ceiling, double radiator, Oak UPVC double glazed window to front aspect, storage cupboard with wood door, and carpet flooring.
Dressing Room
A walk in dressing room having a range of built in clothing rails, shelves and drawers, Oak UPVC double glazed window to side aspect, wood flooring, and ceiling spotlights.
Up step to:
Bedroom Two
Master double bedroom decorated in green with three Oak UPVC double glazed windows to side and rear aspect allowing lots of natural light flowing through. Carpet flooring, double radiator and wood door.
En-Suite
The master bedroom benefits from this private en-suite, benefitting from a large walk in shower with power shower, half wood panelling, white low level WC, white pedestal sink, chrome heated towel rail, extractor fan, and vinyl flooring. Oak UPVC double glazed obscure window to rear aspect.
Bathroom
The family bathroom comprises a white three piece suite having bath with shower head attachments, and splashback tiles to all walls. Wood door, tiled flooring, chrome heated towel rail, ceiling spotlights and Oak UPVC double glazed obscure window to rear aspect.
Bedroom Three
A double bedroom with Oak UPVC double glazed window to front aspect, carpet flooring, double radiator, and wood door.
External
A private gravelled driveway having pretty greenery to each verge leading to the cottage buildings, to the right the road forks up the hill and heads towards the farmhouse. For each property ample parking is provided.
To the exterior there are extensive south facing gardens mainly laid to lawn having stone walls, wood gates, patio & gravelled areas and large detached agricultural barn/workshop having electricity and lighting fitted. There is a fantastic dog walking park with small interlinking routes.
There is planning permission for five glamping pods, and hardstand hook-up for motor homes creating the perfect business/visitor attractions for all enthusiastic purchasers.
The sale includes an adjoining hay meadow to the rear of the house which extends to approx. 12 acres. It is expected this ground may attract smallholders, or those interested in equestrian activities.
Common House Farm Cottages
Five well-appointed stone built cottages with parking, private entrance, patios gardens and stunning views. Stable Cottage, The Bothy, The Granary, Horseshoe Cottage, and the Tack Room. Three Cottages sleeping two and the larger of the two cottages sleeping four.
Each cottage has been individually styled, boasting modern kitchens and bathrooms and offers a great base only a stone’s throw away from the popular Hadrian’s Wall. Currently open for the summer season only from Easter through to October. A great opportunity for a new owner to expand this already popular business with a good returning client database.
There is further space to expand the growing need for holiday accommodation in the area as the property currently has planning permission for pitches for touring caravans or camping pods/shepherd’s huts.
Floorplans
A floorplan is available upon request.
Services
Mains Electricity
Mains Water
Private Drainage
Oil fired Central Heating to the main farmhouse.
Electric Heating to the cottages.
Council Tax Band D
Energy efficiency rating D & E. Please refer to each document for further information. All EPC documents are available upon request.
Tenure
We are advised the property is freehold.
Additional Information
Enjoys Panoramic Views of Open Countryside and no near neighbours.
Exceptional family three-bedroom farmhouse which has been well-maintained throughout by the present owners.
Each building retains original features and charm dating back to 1800-1900’s and the full plot extends to 12 acres.
There is planning permission for five glamping pods, and hardstand hook-up for motor homes.
The existing wind turbines are included in the sale but are in need of refurbishment.
Local Information
The property is close to Hadrian’s Wall and the visitor attraction called The Sill and excellent real-ale pub with its own on-site brewery, which also serves meals and provides accommodation called the Twice Brewed. Melkridge is close to Bardon Mill and located 2 miles from Haltwhistle, which is famously known as The Centre Of Britain. The property is just 10 miles from Hexham and there is good access to Newcastle Airport and the city.
Bardon Mill’s name derives from the woollen mill which used to be found here. The inn there gained the name The Bowes because of the area’s close association with the late Queen Mother’s family, the Bowes-Lyons. There is a traditional working salt-glaze pottery here with a beehive kiln. Today, the product range focuses on a variety of garden pots which can be found in gardens and garden centres across the country.
Haltwhistle town centre has a great selection of shops including small supermarkets, butchers, chemist, antique shop, florist, solicitors, estate agents, banks, a post office, library, sports centre and swimming pool, a cottage hospital and doctors’ surgery. There is also a good selection of take away food venues, cafes, local Inns and restaurants. Haltwhistle prides itself on being the 'Centre of Britain', this small market town is well served by a range of local shops, transport links and excellent pubs. There are 3 castles within a few miles of Haltwhistle; Blenkinsop and Bellister are ruins, but the 14th Century Thirlwall Castle is well-preserved and worth a visit. Five miles away are the Roman Forts of Housteads and the Vindolanda site, the best-preserved Roman camps on Hadrian's Wall.
Haltwhistle is situated only a few miles from Hexham and can be reached easily by road or rail and is ideal for exploring the Northumberland coast and the National Park. The historic market town of Hexham, dominated by its majestic abbey, offers an abundance of amenities only 12 miles east or travel an extra 20 minutes to sample the vibrant city of Newcastle or try a little retail therapy at the world-renowned Metro Centre. The Cumbrian and Scottish borders are close by; Carlisle is only 25 miles west, therefore making it a superb base for those seeking to explore the historic charms of Northumberland coupled with the magnificent Lakeland Fells and Gretna lies 28miles away where you can easily explore the beautiful West Coast and its pretty seaside villages.
Directions NE49 9PF
From the Haltwhistle Office head East, continue along the road until you reach the A69, turn left and continue along the road, at the Melkridge dip speed camera turn left, go up the hill and the property entrance can be found on the left hand side.
Council Tax: D
WARNING: Never transfer funds to a property owner before viewing the property in person. If in doubt contact the marketing agent or the Citizens Advice Bureau.
GDPR: Submitting a viewing request for the above property means you are giving us permission to pass your contact details to the vendor or landlord for further communication related to viewing arrangement, or more information related to the above property. If you disagree, please write to us within the message field so we do not forward your details to the vendor or landlord or their managing company.
VIEWING DISCLAIMER: Quicklister endeavour to ensure the sales particulars of properties advertised are fair, accurate and reliable, however they are not exhaustive and viewing in person is highly recommended. If there is any point which is of particular importance to you, please contact Quicklister and we will be pleased to check the position for you, especially if you are contemplating traveling some distance to view the property.
Property Reference number : 759629
- COUNCIL TAXA payment made to your local authority in order to pay for local services like schools, libraries, and refuse collection. The amount you pay depends on the value of the property.Read more about council Tax in our glossary page.
- Band: D
- PARKINGDetails of how and where vehicles can be parked, and any associated costs.Read more about parking in our glossary page.
- Yes
- GARDENA property has access to an outdoor space, which could be private or shared.
- Yes
- ACCESSIBILITYHow a property has been adapted to meet the needs of vulnerable or disabled individuals.Read more about accessibility in our glossary page.
- Ask agent
Melkridge, Melkridge, Haltwhistle
NEAREST STATIONS
Distances are straight line measurements from the centre of the postcode- Haltwhistle Station2.0 miles
- Bardon Mill Station2.8 miles
About the agent
Quicklister is a Nationwide Online Estate Agent for owners looking to list either residential sales or lettings properties. We have a range of online listing and property marketing services available, along with property experts on hand to assist you. Quicklister is the cheaper, smarter way to be in control of your property marketing
Notes
Staying secure when looking for property
Ensure you're up to date with our latest advice on how to avoid fraud or scams when looking for property online.
Visit our security centre to find out moreDisclaimer - Property reference 2939. The information displayed about this property comprises a property advertisement. Rightmove.co.uk makes no warranty as to the accuracy or completeness of the advertisement or any linked or associated information, and Rightmove has no control over the content. This property advertisement does not constitute property particulars. The information is provided and maintained by Quicklister, Nationwide. Please contact the selling agent or developer directly to obtain any information which may be available under the terms of The Energy Performance of Buildings (Certificates and Inspections) (England and Wales) Regulations 2007 or the Home Report if in relation to a residential property in Scotland.
*This is the average speed from the provider with the fastest broadband package available at this postcode. The average speed displayed is based on the download speeds of at least 50% of customers at peak time (8pm to 10pm). Fibre/cable services at the postcode are subject to availability and may differ between properties within a postcode. Speeds can be affected by a range of technical and environmental factors. The speed at the property may be lower than that listed above. You can check the estimated speed and confirm availability to a property prior to purchasing on the broadband provider's website. Providers may increase charges. The information is provided and maintained by Decision Technologies Limited. **This is indicative only and based on a 2-person household with multiple devices and simultaneous usage. Broadband performance is affected by multiple factors including number of occupants and devices, simultaneous usage, router range etc. For more information speak to your broadband provider.
Map data ©OpenStreetMap contributors.




