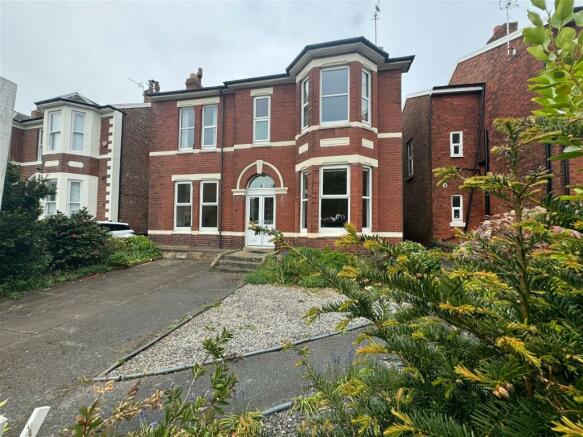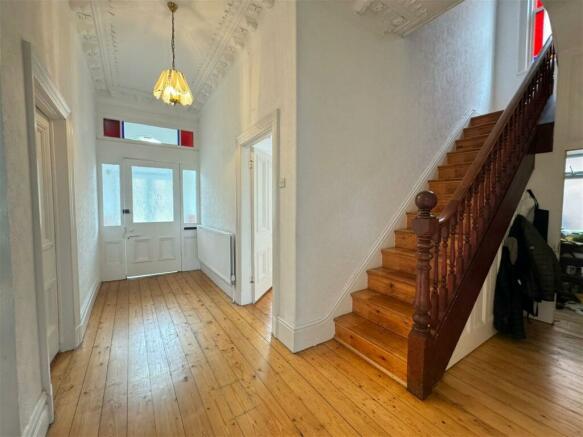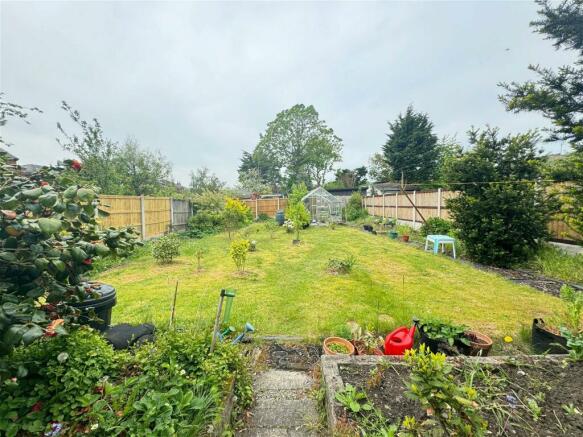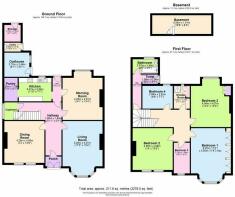
Walmer road Southport PR8 4SX

- PROPERTY TYPE
Detached
- BEDROOMS
5
- BATHROOMS
2
- SIZE
Ask agent
- TENUREDescribes how you own a property. There are different types of tenure - freehold, leasehold, and commonhold.Read more about tenure in our glossary page.
Ask agent
Key features
- Double Fronted Detached
- Five Bedrooms
- Three Reception Rooms
- South Facing Garden
- Birkdale Village Location
- EPC: E
- Council tax band E
- Viewing is a must!
Description
Anthony James are proud to present to the sales market this substantial DOUBLE FRONTED FIVE BEDROOM detached family home located just a stones throw from Birkdale Village. The property benefits from a south facing garden with three reception rooms & ample off road parking. Due to its Victorian charm, the property contains many of its original features including ornate coving and picture rails with a wealth of decorative panelling & hard wood floors.
This fantastic property provides a welcoming feel whilst being bright and airy the moment you walk into the entrance hall. Presented over two floors are five bedrooms, three reception rooms, two bathrooms, pantry and outhouse space giving the essence of a wealth floorspace inside along with a generous plot providing large front and rear gardens.
The accommodation briefly comprises of; porch, entrance hall, three ground floor reception rooms and a kitchen with separate pantry area, to the first floor there are four double bedrooms and a further single bedroom along with family bathroom and a separate w.c. A shower room is also provided which could be developed further.
Ground Floor:
Entrance Porch -
Enclosed storm porch containing UPVC external doors with tiling & hardwood door leading to the hallway.
Hallway -
A vast and welcoming entrance hallway containing a wealth of original features such as picture rail's & ornate coving. The space is decorated neutrally with hardwood floors throughout.
Reception Room -
A lovely and bright living room space containing two large UPVC windows overlooking the front garden. The space is decorated neutrally with feature fireplace and hardwood floors throughout.
Reception Room -
A fantastic living space overlooking the front garden via large window bay containing UPVC windows. Ornate coving and picture rail's are present around the room with feature fireplace. This space also benefits from being neutrally decorated with hardwood floors throughout.
Reception Room - (ideal as a dining room)
Ideally located within the heart of the property is a well proportioned dining room with square bay window overlooking the rear gardens via UPVC window. This space contains an abundance of character including original alcove cupboards, ornate coving and picture rails. A large fireplace is present with the room decorated neutrally with hardwood floors throughout.
Kitchen -
A galley style kitchen containing a range of base and wall units with stainless steel sink and drainer set in front of UPVC window providing views over the fabulous garden. The space is decorated neutrally with tiled flooring and access to a pantry/storage area. A wall mounted modern combi boiler is present.
Basement - Access is provided via understairs cupboard area containing staircase leading to the basement area. This space houses the gas and water meters and works perfectly as a storage area. Please note, reduced headspace is present.
Upstairs to the First Floor....
Landing -
A fabulous original split level staircase housing ornate spindles and handrail lead to the first floor. Mid stairwell is a beautiful stained glass window overlooking the side of the property. The landing area is decorated neutrally with hardwood floors providing access to all areas of the first floor. A separate hallway leades from the split level staircase to the bathroom.
Family bathroom -
A rear facing neutral bathroom suite comprising of hand wash pedestal basin, WC & clawfoot bath. The space is decorated with floor to ceiling tiles and obscured UPVC window.
W.C -
A handy separate toilet with UPVC obscured window. The space is decorated neutrally with vinyl flooring.
Bedroom 1 -
A substantial front facing master bedroom overlooking the garden. This space includes a wealth of built in storage via three double door sections. A window bay provides a bright and airy feel via UPVC windows. The room in a blue colour with hardwood floors throughout.
Bedroom 2 -
A second substantial front facing bedroom overlooking the garden via two large UPVC windows. This space includes characterful items such as coving and picture rails whilst being decorated in a red colour with hardwood floors throughout.
Bedroom 3 -
A third well propertied spacious bedroom overlooking the rear gardens via square window bay with large UPVC window. A large cupboard is present for additional storage. This room is neutrally decorated with hardwood floors throughout.
Bedroom 4 -
A double bedroom overlooking the rear gardens via UPVC window. This space is decorated in green with hardwood floors.
Bedroom 5 -
A front facing single bedroom with UPVC window looking onto the garden. The space is decorated neutrally with hardwood floors. This space is great for a work from home office or nursery.
Shower room -
A neutral shower room containing square shower cubicle with storage cupboard. A UPVC obscured window is present with the space decorated via floor to ceiling tiles.
Front Garden -
An imposing Victorian property overlooking mature shrubs and trees with large boarders throughout. A low maintenance stoned area is present with flagged driveway for multiple vehicles.
Rear Garden -
Accessed via the rear hallway is a generous southernly facing garden containing a large lawn with a mixture of shrubs and trees via large flower beds. Enclosed via fence to all sides. Two out house/potting shed areas are present for storage with separate WC.
Council TaxA payment made to your local authority in order to pay for local services like schools, libraries, and refuse collection. The amount you pay depends on the value of the property.Read more about council tax in our glossary page.
Band: E
Walmer road Southport PR8 4SX
NEAREST STATIONS
Distances are straight line measurements from the centre of the postcode- Birkdale Station0.2 miles
- Hillside Station0.8 miles
- Southport Station1.2 miles
About the agent
Anthony James
Anthony James Estate Agents is owned and run by Mark and Lyn Cunningham who started the company in 2002, and sister Jacqui, Director of Sales and Lettings Marketing.
Our aim is to provide honest, professional advice, guiding our clients through every challenge in sales, lettings, commercial, block management and leasehold management.
Our goal is to achieve the best price sale or rental of your property
Industry affiliations


Notes
Staying secure when looking for property
Ensure you're up to date with our latest advice on how to avoid fraud or scams when looking for property online.
Visit our security centre to find out moreDisclaimer - Property reference S946586. The information displayed about this property comprises a property advertisement. Rightmove.co.uk makes no warranty as to the accuracy or completeness of the advertisement or any linked or associated information, and Rightmove has no control over the content. This property advertisement does not constitute property particulars. The information is provided and maintained by Anthony James Estate Agents, Southport. Please contact the selling agent or developer directly to obtain any information which may be available under the terms of The Energy Performance of Buildings (Certificates and Inspections) (England and Wales) Regulations 2007 or the Home Report if in relation to a residential property in Scotland.
*This is the average speed from the provider with the fastest broadband package available at this postcode. The average speed displayed is based on the download speeds of at least 50% of customers at peak time (8pm to 10pm). Fibre/cable services at the postcode are subject to availability and may differ between properties within a postcode. Speeds can be affected by a range of technical and environmental factors. The speed at the property may be lower than that listed above. You can check the estimated speed and confirm availability to a property prior to purchasing on the broadband provider's website. Providers may increase charges. The information is provided and maintained by Decision Technologies Limited. **This is indicative only and based on a 2-person household with multiple devices and simultaneous usage. Broadband performance is affected by multiple factors including number of occupants and devices, simultaneous usage, router range etc. For more information speak to your broadband provider.
Map data ©OpenStreetMap contributors.





