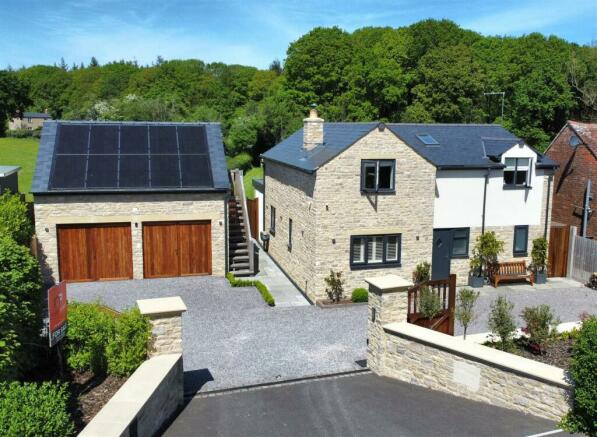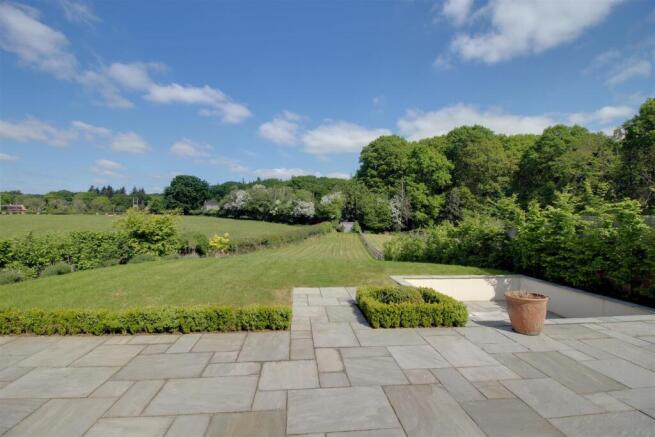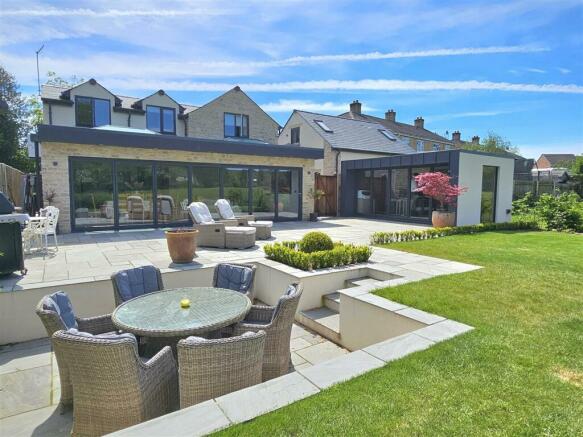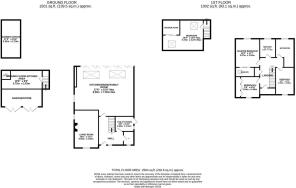Gorsley, Ross-On-Wye

- PROPERTY TYPE
Detached
- BEDROOMS
4
- BATHROOMS
2
- SIZE
1,500 sq ft
139 sq m
- TENUREDescribes how you own a property. There are different types of tenure - freehold, leasehold, and commonhold.Read more about tenure in our glossary page.
Freehold
Key features
- Detached country home
- Luxury and high-end specification
- Plot approaching 1/3 of an acre
- Outbuildings with annexe potential
- No onward chain
- Located in rural village
- Herefordshire Council. Tax Band F - £3265.04 (2025/2026)
- EPC B84
Description
Entrance Hall - You are welcomed into the home via front door with window to the side. Limestone flooring, oak staircase with glass balustrade, under stairs storage and bench, doors leading off to the ground floor rooms.
Living Room - Feature fire place with inset wood burning stove creating a cosy atmosphere, engineered oak flooring and dual aspect windows.
Open Plan Kitchen/Dining/Family Room - A stunning open plan family space with superbly appointed and hand made kitchen. The bi folding doors at the rear offer fabulous views over the garden and farmland beyond. There are two large skylights and window to the side aspect which along with the doors allow in an abundance of natural light. There is a built in Sonos speaker system, inset ceiling spot lights and a recess for wall mounted TV. Stylish wall panelling and the continuation of limestone flagged flooring give the room character alongside the modern finishes. The kitchen is individual in its design and boasts granite worktops, a range of base and wall mounted bespoke units, island with storage and sink unit, built in Miele appliances include, microwave, coffee machine and dishwasher. There is space for range style cooker and American fridge/freezer.
Utility Room - Practical and useful storage, all hand made, granite worktop with sink and drainer, plumbing for washing machine and space for further appliance, door and window to the side, limestone flooring continued.
Wc - Modern suite comprising WC and vanity wash basin, frosted window to the front aspect.
First Floor Landing - Two storage cupboards with one housing hot water cylinder. Doors off.
Master Bedroom - Rear aspect window with far reaching views over gardens and countryside beyond. TV recess in wall.
En Suite Shower Room - Sliding pocket door into luxury and stylish suite, with shower enclosure incorporating overhead rain shower and further handheld attachment, vanity wash basin and WC. Attactive tiling throughout plus Velux roof light.
Bedroom Two - A range of built in wardrobes and window to the front elevation.
Bedroom Three - TV recess in the wall, window to the front elevation.
Bedroom Four - Window to the rear overlooking gardens.
Family Bathroom - Very well appointed with stand alone bath, separate walk in shower enclosure with over head rain shower and further attachment, hand basin, WC, window to the rear with far reaching views.
Outside - Iroko electric gates lead to gravelled driveway with parking for several vehicles and to the garage. Gated side access leads to the fabulous rear garden with large expanse of patio with sunken area ideal for hot tub or al fresco dining. The majority of the garden is mainly laid to lawn offering fantastic family play space and is all enclosed by fencing. The whole plots is approaching 1/3 of an acre.
Garden Office - Ideal space for those running a business or working from home. This exceptional space benefits from bi folding doors, window to the rear to take in the views and wall mounted heating and air conditioning unit. There is a bespoke walnut acoustic panelling.
Garage - With double doors to the front giving access to storage area. Via a side door in access into a kitchen area and WC. External oak steps lead up to an office/bedroom space with shower room offering ideal annex accommodation subject to necessary planning permission.
Location - Gorsley is a village situated in the heart of the countryside of rural South Herefordshire straddling the border with Gloucestershire. The village is surrounded by woodland and overlooked by Linton Ridge and May Hill with the Malvern Hills and the Cotswolds, providing beautiful surroundings to enjoy walks and other outdoor activities. Gorsley is a friendly welcoming community with its Baptist Chapel, village hall, a primary school and nursery. There is also a public house where locals enjoy socialising and home made cuisine. The village has a bus service and good motorway links to the M50 and M5.
Material Information - Tenure: Freehold
Council tax band: F
Local Authority & rates: Herefordshire Council - £3265.04 (2025/2026)
Electricity supply: mains
Solar panels owned.
Water supply: mains
Sewerage: septic tank
Heating: Air source. Underfloor heating on ground floor
Broadband speed: Basic 17 Mbps Superfast 80 Mbps
Mobile phone coverage: EE, Vodaphone, Three, O2
Brochures
Gorsley, Ross-On-Wye- COUNCIL TAXA payment made to your local authority in order to pay for local services like schools, libraries, and refuse collection. The amount you pay depends on the value of the property.Read more about council Tax in our glossary page.
- Band: F
- PARKINGDetails of how and where vehicles can be parked, and any associated costs.Read more about parking in our glossary page.
- Yes
- GARDENA property has access to an outdoor space, which could be private or shared.
- Yes
- ACCESSIBILITYHow a property has been adapted to meet the needs of vulnerable or disabled individuals.Read more about accessibility in our glossary page.
- Ask agent
Gorsley, Ross-On-Wye
Add an important place to see how long it'd take to get there from our property listings.
__mins driving to your place
Get an instant, personalised result:
- Show sellers you’re serious
- Secure viewings faster with agents
- No impact on your credit score
Your mortgage
Notes
Staying secure when looking for property
Ensure you're up to date with our latest advice on how to avoid fraud or scams when looking for property online.
Visit our security centre to find out moreDisclaimer - Property reference 33088878. The information displayed about this property comprises a property advertisement. Rightmove.co.uk makes no warranty as to the accuracy or completeness of the advertisement or any linked or associated information, and Rightmove has no control over the content. This property advertisement does not constitute property particulars. The information is provided and maintained by Naylor Powell, Newent. Please contact the selling agent or developer directly to obtain any information which may be available under the terms of The Energy Performance of Buildings (Certificates and Inspections) (England and Wales) Regulations 2007 or the Home Report if in relation to a residential property in Scotland.
*This is the average speed from the provider with the fastest broadband package available at this postcode. The average speed displayed is based on the download speeds of at least 50% of customers at peak time (8pm to 10pm). Fibre/cable services at the postcode are subject to availability and may differ between properties within a postcode. Speeds can be affected by a range of technical and environmental factors. The speed at the property may be lower than that listed above. You can check the estimated speed and confirm availability to a property prior to purchasing on the broadband provider's website. Providers may increase charges. The information is provided and maintained by Decision Technologies Limited. **This is indicative only and based on a 2-person household with multiple devices and simultaneous usage. Broadband performance is affected by multiple factors including number of occupants and devices, simultaneous usage, router range etc. For more information speak to your broadband provider.
Map data ©OpenStreetMap contributors.







