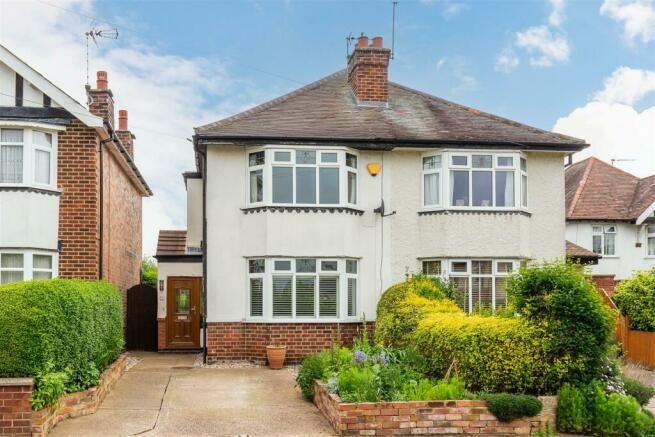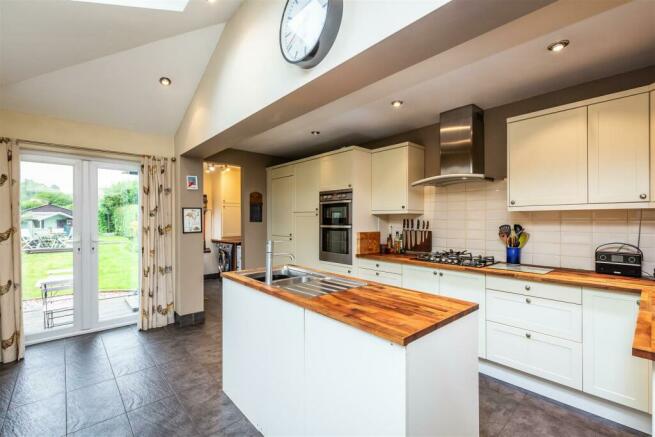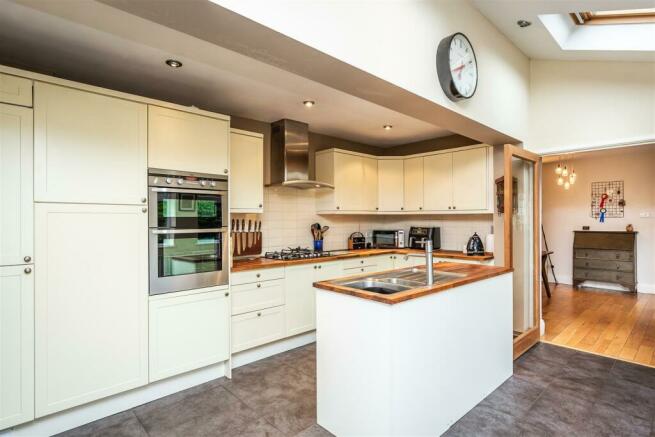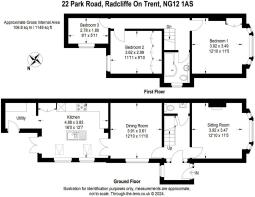Park Road, Radcliffe-On-Trent, Nottingham

- PROPERTY TYPE
Semi-Detached
- BEDROOMS
3
- BATHROOMS
1
- SIZE
Ask agent
- TENUREDescribes how you own a property. There are different types of tenure - freehold, leasehold, and commonhold.Read more about tenure in our glossary page.
Freehold
Description
Having been originally constructed around 1935, the property exhibits some wonderful period features such as high ceilings, coving and the original internal doors. Period charm is expertly matched with modern design demonstrated in upgraded fixtures and fittings.
Ground Floor - The front door opens into an in keeping side porch extension that provides the perfect space for cloak or shoe storage, before leading into the internal hallway.
The hall features wood flooring that extends into the living room at the front of the property and dining room towards the rear. The stairs rise to the first floor, whilst an understairs cupboard provides excellent storage. At the opposite side of the hall to the front door is the ground floor cloak room, fitted with a wash hand basin and WC.
The living room benefits from a wonderful bay window with bespoke window shutters and feature stained glass windows to the top that are modern yet in keeping with the properties period. Picture rails accompanied by Farrow and Ball paints add to the room’s charm, but the true focal point is the stunning Limestone fireplace surround with gas fire.
The well-proportioned dining room is kept light and bright by a side window and glass double doors that link this room with the kitchen, creating a somewhat open plan feel.
Located at the rear of the property is the kitchen and utility room. The kitchen is fitted with a range of cream, modern shaker cabinetry housing an integrated fridge/freezer and an AEG double oven with AEG 5-ring gas hob and extractor fan over. A large island with space for breakfast seating, provides a brilliant space for food preparation or entertaining, fitted with a 1 1/2 bowl stainless steel sink with draining board and mixer tap over, and the AEG integrated dishwasher.
Patio doors open from the kitchen onto the rear decked seating area, whist an opening into the utility room with matching cupboard housing the boiler, and under counter space for white goods. An external door provides easy access to the rear garden.
First Floor - The primary bedroom is located to the front of the property therefore benefitting from another fabulous bay window to match the one in the living room below. There is a fitted wardrobe and chest of drawers that provide excellent built-in storage.
The second bedroom is a well-proportioned double benefitting from a wall of inbuilt wardrobes and a window that overlooks the rear garden.
To the rear of the property is the third bedroom, a lovely single room that is currently used as a study.
Completing the accommodation is the family bathroom fitted with a bath and shower over, towel radiator, wash hand basin with vanity unit and WC.
Outside - To the front of the property is a concrete driveway with parking for one vehicle, next to a stocked flowerbed with brick retaining wall. Hedge borders are to both sides.
A path to the left of the property leads past the porch, through a pedestrian gate to the rear garden. To the side of the property is excellent storage for garden items such as a BBQ or bins.
The rear garden itself is reminiscent of a traditional English country garden featuring Foxgloves, Geraniums, Blue Bells and David Austin roses amongst other flowers and shrubs in stocked beds that line both sides of the garden. A bay tree, climbing clematis and japonica add different levels to the garden, whilst the remainder of the garden is predominantly laid to lawn.
Two decked seating areas provide the perfect space for relaxing or entertaining whilst excellent garden storage is provided by a large shed, and a wendy house for the little ones.
Services - Mains water, drainage, gas and electricity are understood to be connected. The property has a gas combination boiler in the utility room. None of the services or appliances have been tested by the agent.
Fixtures & Fittings - Every effort has been made to omit any fixtures belonging to the Vendor in the description of the property and the property is sold subject to the Vendor's right to the removal of, or payment for, as the case may be, any such fittings, etc. whether mentioned in these particulars or not.
Finer Details - Local Authority: Rushcliffe Borough Council
Council Tax Band: C
Tenure: Freehold
Possession: Vacant possession upon completion.
EPC rating: 63 | D
EPC potential: 84 | B
Plans - The site and floor plans forming part of these sale particulars are for identification purposes only. All relevant details should be legally checked as appropriate.
Brochures
22 Park Road - Brochure.pdfCouncil TaxA payment made to your local authority in order to pay for local services like schools, libraries, and refuse collection. The amount you pay depends on the value of the property.Read more about council tax in our glossary page.
Band: C
Park Road, Radcliffe-On-Trent, Nottingham
NEAREST STATIONS
Distances are straight line measurements from the centre of the postcode- Radcliffe (Notts) Station0.3 miles
- Netherfield Station1.5 miles
- Carlton Station2.1 miles
About the agent
Industry affiliations



Notes
Staying secure when looking for property
Ensure you're up to date with our latest advice on how to avoid fraud or scams when looking for property online.
Visit our security centre to find out moreDisclaimer - Property reference 33089132. The information displayed about this property comprises a property advertisement. Rightmove.co.uk makes no warranty as to the accuracy or completeness of the advertisement or any linked or associated information, and Rightmove has no control over the content. This property advertisement does not constitute property particulars. The information is provided and maintained by Digby & Finch, Stamford. Please contact the selling agent or developer directly to obtain any information which may be available under the terms of The Energy Performance of Buildings (Certificates and Inspections) (England and Wales) Regulations 2007 or the Home Report if in relation to a residential property in Scotland.
*This is the average speed from the provider with the fastest broadband package available at this postcode. The average speed displayed is based on the download speeds of at least 50% of customers at peak time (8pm to 10pm). Fibre/cable services at the postcode are subject to availability and may differ between properties within a postcode. Speeds can be affected by a range of technical and environmental factors. The speed at the property may be lower than that listed above. You can check the estimated speed and confirm availability to a property prior to purchasing on the broadband provider's website. Providers may increase charges. The information is provided and maintained by Decision Technologies Limited. **This is indicative only and based on a 2-person household with multiple devices and simultaneous usage. Broadband performance is affected by multiple factors including number of occupants and devices, simultaneous usage, router range etc. For more information speak to your broadband provider.
Map data ©OpenStreetMap contributors.




