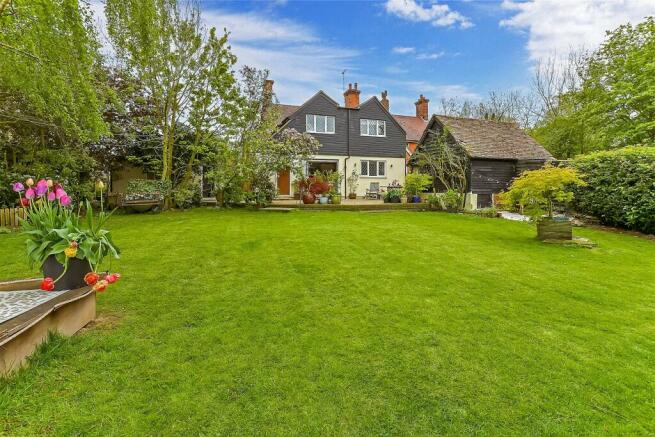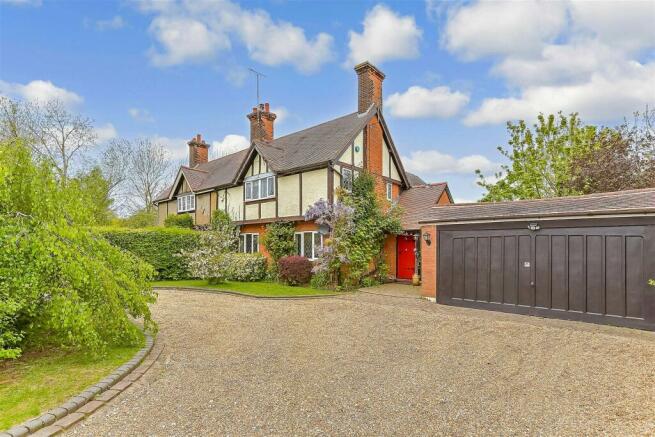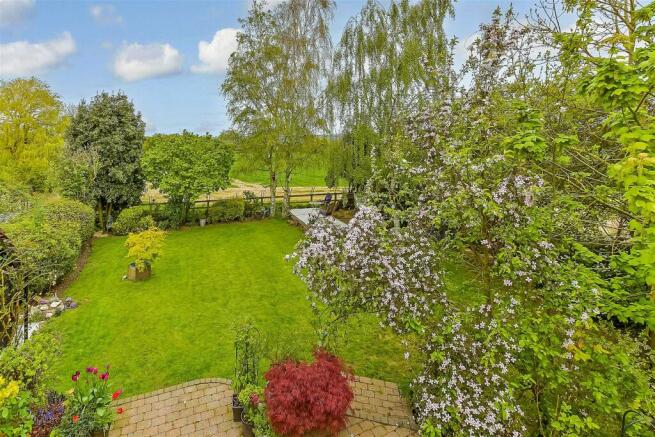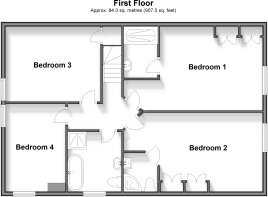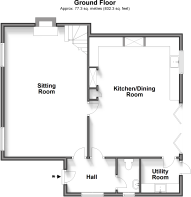Church Lane, Abridge, Essex
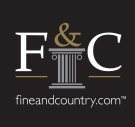
- PROPERTY TYPE
Semi-Detached
- BEDROOMS
4
- BATHROOMS
3
- SIZE
Ask agent
- TENUREDescribes how you own a property. There are different types of tenure - freehold, leasehold, and commonhold.Read more about tenure in our glossary page.
Freehold
Key features
- Character house with original features
- Beautiful countryside views
- Double garage and off street parking
- Four double bedrooms
- Immaculately maintained rear garden backing onto fields
- EPC energy rating F
Description
Upon arrival at the property, you are greeted by the sounds of birds and the stunning views of the countryside. The front garden also comprises ample parking, double garage with electric charging point and established flower beds filled with roses and a selection of perennial's setting the tone of what this countryside house has to offer.
As you step inside you are met with a bright and welcoming hallway that leads to the charming lounge that is bursting with character. The lounge features both original exposed beams and wooden flooring alongside a stunning brick built open fireplace making this the perfect place to gather round and relax with friends and family in the colder months.
Leading on from the lounge you are greeted with the spacious traditional cottage style kitchen featuring granite worktops, double butler sink and top-of-the-line appliances. Bi-fold doors allow the kitchen to become the perfect space for hosting in the summer months, bring the outdoors in with the breath-taking views of country fields to the rear often featuring visits from the local wildlife such as deer and barn owls. Additionally on the ground floor there's a utility room with a Victorian laundry hanger and cloakroom.
Upstairs you will find four generous double bedrooms each capturing panoramic views of the countryside. Two of the bedrooms contain en-suite shower rooms, of one which is a wet room, and the bathroom features both a freestanding Victorian roll-top bath and a rain fall shower.
Lastly, the house offers two separate brick-built office/workshops fitted with power creating the most fantastic space to work from home. The generous garden is a real retreat to sit and enjoy the sun set over the fields on the decking surrounded by an array of established shrubbery filled with colour from the hydrangeas and roses.
What the Owner says:
It has been a dream living here, it is a peaceful, tranquil and cosy house with all the mod cons that you could need. It is one of only six houses, which were all part of a small private hamlet, with a Norman church and ancient trees that are over 800 years old.
The area is a wildlife haven, having worked for the RSPB and Essex Wildlife Trust I have been amazed at the amount of wildlife in the back garden and surrounding ancient bluebell and oak woodland. Fallow & Roe deer in the fields and woods, rare birds, turtle doves & barn owls, ancient, protected bluebell woods within 5min walk from the house. The sun sets over the field behind the house all year round and the surrounding fields are protected as agricultural land and will not be built on.
Our daughter grew up here from a baby and had a freedom that these days is rare, as we have no through traffic and very caring little community. We have a WhatsApp group between all the neighbours which is really nice. All our neighbours have been here longer than us and love and care for this little hamlet.
The house itself has a beautiful view from every window and aspect. It's hard to decide if the fire in the lounge or the kitchen are the heart of this home as both bring different ambience. We have had many a lovely evening get together on the deck watching the sun go down and the deer emerge with a glass of wine.
Room sizes:
- Entrance Hall
- Cloakroom
- Sitting Room: 23'4 x 14'11 (7.12m x 4.55m)
- Kitchen/Dining Room: 21'6 x 16'1 (6.56m x 4.91m)
- Utility Room: 6'7 x 6'1 (2.01m x 1.86m)
- Landing
- Bedroom 1: 15'11 x 11'10 (4.85m x 3.61m)
- En-Suite Shower Room
- Bedroom 2: 15'9 x 11'6 (4.80m x 3.51m)
- En-Suite Shower Room
- Bedroom 3: 13'9 x 10'10 (4.19m x 3.30m)
- Bedroom 4: 12'8 x 8'8 (3.86m x 2.64m)
- Bathroom
- Double Garage
- Off Street Parking
- Front Garden
- Rear Garden
The information provided about this property does not constitute or form part of an offer or contract, nor may be it be regarded as representations. All interested parties must verify accuracy and your solicitor must verify tenure/lease information, fixtures & fittings and, where the property has been extended/converted, planning/building regulation consents. All dimensions are approximate and quoted for guidance only as are floor plans which are not to scale and their accuracy cannot be confirmed. Reference to appliances and/or services does not imply that they are necessarily in working order or fit for the purpose.
We are pleased to offer our customers a range of additional services to help them with moving home. None of these services are obligatory and you are free to use service providers of your choice. Current regulations require all estate agents to inform their customers of the fees they earn for recommending third party services. If you choose to use a service provider recommended by Fine & Country, details of all referral fees can be found at the link below. If you decide to use any of our services, please be assured that this will not increase the fees you pay to our service providers, which remain as quoted directly to you.
Brochures
Full PDF brochureFurther detailsReferral feesPrivacy policy- COUNCIL TAXA payment made to your local authority in order to pay for local services like schools, libraries, and refuse collection. The amount you pay depends on the value of the property.Read more about council Tax in our glossary page.
- Band: F
- PARKINGDetails of how and where vehicles can be parked, and any associated costs.Read more about parking in our glossary page.
- Garage,Off street
- GARDENA property has access to an outdoor space, which could be private or shared.
- Back garden,Front garden
- ACCESSIBILITYHow a property has been adapted to meet the needs of vulnerable or disabled individuals.Read more about accessibility in our glossary page.
- Ask agent
Energy performance certificate - ask agent
Church Lane, Abridge, Essex
NEAREST STATIONS
Distances are straight line measurements from the centre of the postcode- Debden Station2.3 miles
- Theydon Bois Station2.5 miles
- Grange Hill Station2.9 miles
About the agent
At Fine & Country, we offer a refreshing approach to selling exclusive homes, combining individual flair and attention to detail with the expertise of local estate agents to create a strong international network, with powerful marketing capabilities.
Moving home is one of the most important decisions you will make; your home is both a financial and emotional investment. We understand that it's the little things ' without a price tag ' that make a house a home, and this makes us a valuab
Industry affiliations



Notes
Staying secure when looking for property
Ensure you're up to date with our latest advice on how to avoid fraud or scams when looking for property online.
Visit our security centre to find out moreDisclaimer - Property reference 54301716. The information displayed about this property comprises a property advertisement. Rightmove.co.uk makes no warranty as to the accuracy or completeness of the advertisement or any linked or associated information, and Rightmove has no control over the content. This property advertisement does not constitute property particulars. The information is provided and maintained by Fine & Country, Loughton. Please contact the selling agent or developer directly to obtain any information which may be available under the terms of The Energy Performance of Buildings (Certificates and Inspections) (England and Wales) Regulations 2007 or the Home Report if in relation to a residential property in Scotland.
*This is the average speed from the provider with the fastest broadband package available at this postcode. The average speed displayed is based on the download speeds of at least 50% of customers at peak time (8pm to 10pm). Fibre/cable services at the postcode are subject to availability and may differ between properties within a postcode. Speeds can be affected by a range of technical and environmental factors. The speed at the property may be lower than that listed above. You can check the estimated speed and confirm availability to a property prior to purchasing on the broadband provider's website. Providers may increase charges. The information is provided and maintained by Decision Technologies Limited. **This is indicative only and based on a 2-person household with multiple devices and simultaneous usage. Broadband performance is affected by multiple factors including number of occupants and devices, simultaneous usage, router range etc. For more information speak to your broadband provider.
Map data ©OpenStreetMap contributors.
