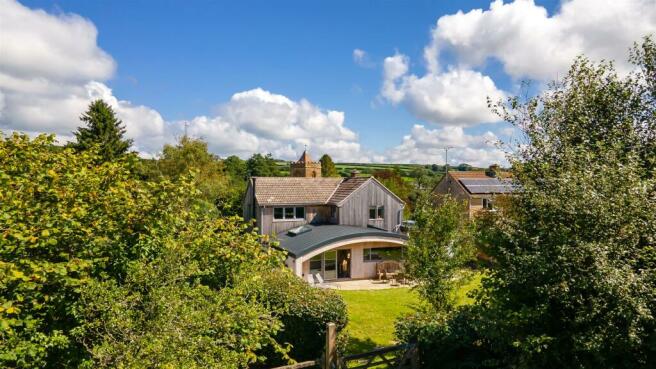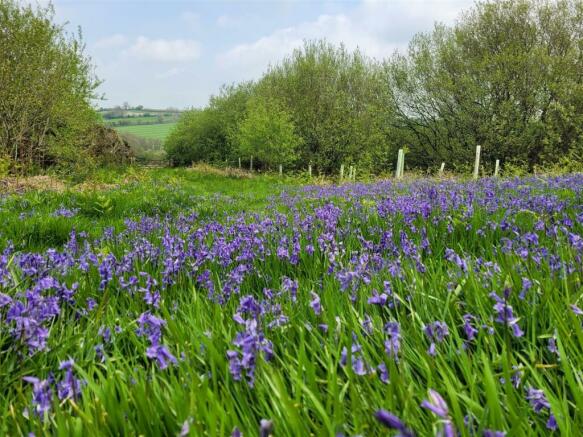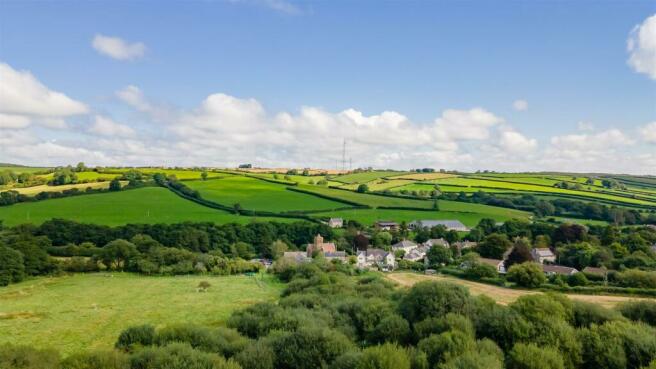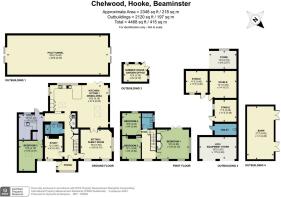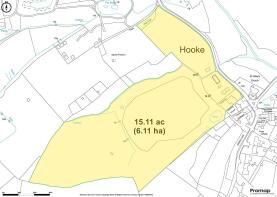
Hooke, Beaminster

- PROPERTY TYPE
Country House
- BEDROOMS
4
- BATHROOMS
2
- SIZE
Ask agent
- TENUREDescribes how you own a property. There are different types of tenure - freehold, leasehold, and commonhold.Read more about tenure in our glossary page.
Freehold
Key features
- 2 storey, 4 bedrooms, 3 reception rooms
- Stunning architect designed extensions & refurbishments
- Quiet rural village location
- Quality features throughout
- Outbuildings including stables, a new barn and large polytunnel
- Air source heat pump and solar panels
- Pasture and mixed woodland
- In all about 15.11 acres (6.11ha)
Description
The sleek design is finished to a high specification both inside and out and includes American redwood cladding sourced from Longleat Forest, low-profile aluminium windows and a Vieo roof system. Inside you will find designer touches including West Country grown glulam wood beams and decorative porcelain flooring. The standout feature is the superb, curved roof extension with spacious kitchen/dining and relaxing areas, a perfect space for contemporary living, with tri-folding doors leading to a south westerly-facing terrace. Other notable rooms include a dual aspect sitting room and a study, both designed to provide a warm and inviting atmosphere for your leisure or work needs. The four spacious bedrooms are spread across two floors with country views across your own land.
Outside, the enclosed garden features a charming summer house, and beyond lies a large, picturesque pond. The land which the current owners have approached with conservation as priority totals 15.11 acres (6.11ha) of diverse landscapes, featuring a blend of grass meadows, woodlands, an orchard, and wetlands. Set privately alongside the woodland is a fabulous bespoke yurt offering a unique and tranquil retreat with views across the valley. Outbuildings include stables, a large polytunnel, and a new barn.
Accommodation - The property is laid out as follows
A solid wood door opens into the extended glazed porch. An opaque glazed door then opens into the hall with all principal doors leading off and stairs rising.
The hall has a beautiful original oak parquet floor, and the vendors have built in understairs storage to fully utilise the space. A generous shower room also comes off the hall. This room comprises of a walk-in shower, W.C. and vanity unit with basin. The plant room for the air source heat pump is also located off the hall.
The standout room to this building resides to the rear of the property, found in the main timber framed extension, the stunning kitchen/living/dining room. Designed by a wonderful West Country architect, the vast Vieo roof has a high curve supported by larch glulam beams. Large skylights give pockets of sunshine which light the rich turquoise porcelain floor, with underfloor heating for increased comfort and environmentally conscious living. Tri-fold doors open this room out onto a large, resin sealed sandstone paved terrace, ideal for alfresco dining. The kitchen has a range of matt wall and base units, some curved, finished in a soft stone colour
and topped with bespoke composite resin work areas with Corian inset sink. Integrated items include two Miele eyelevel ovens, bespoke fridge, induction hob with extraction fan over, dishwasher and under sink drinking water filtration system. The room then flows with a large worktop/breakfast bar into the generous dining area with views over the garden and meadow and on to a comfortable lounge space to sit and relax.
To the rear on the right of the kitchen is an inner hall which takes you to the second extension where you will find an ample utility space/boot room with a door out to the side area of terracing, with outdoor tap, air source heat pump. Bespoke units have been created here to house a useful sink, water softener and some excellent storage. There is plumbing for a washing machine and space for a tumble dryer.
Returning to the kitchen/dining/living area, to the rear on the left of this room, oak double doors open into the sitting room with dual aspect views towards the village church and attractive addition to this room is the contemporary free-standing wood burner with a Welsh slate hearth set in one corner Also off the hall is the study, great for the homeworker. Again, with front aspect overlooking the church and rose garden, the room has the same original parquet flooring and has a beautiful brick fireplace with oak mantle with a wood burner inset.
The property offers 4 bedrooms, three upstairs and one in the second extension downstairs.
They are all doubles. The master is wonderfully light with its triple aspect windows looking over the surrounding countryside and village. Bespoke American white ash storage has been built across one wall with further carpentry detailing in thoughtful shelving. The other two double bedrooms also have great views. Downstairs is a super-sized double with a stunning architecturally designed curved ceiling and underfloor heating. This room could be used both as a bedroom and a second study if so desired.
A unique addition to the accommodation is the Yurt which sits alongside one of the grass meadows. With extensive views of the land and rolling hills of Dorset. It offers a great space to have an alternative experience for guests or family. Set above the ground with steps leading up and has a wood burner to keep it cosy.
Please see floorplan for accommodation and measurements.
Outside - There is a pretty garden to the front, which is mostly laid to lawn and rose beds, with a lavender edged hedge leading up to the front door. To the rear is an enclosed garden. A spacious curved terrace leads off the back of the property with lawn beyond. Within this garden is a lovely summer house with mains power and ethernet cabling. A gate opens out into an open grass area with a new orchard and a large pond beyond.
The property has about 15.11 acres which is a combination of pasture, wild meadows, woodland, and wetland. The current owners have taken great care in the regeneration of the outdoor space. Following rewilding principles they have planted over 300 native trees, developed new wetland areas, carefully managed the woodland and water flow with new ponds and drainage systems, and built linking bridges for better access throughout. The land runs alongside the lane and then inclines gently around the back of the house. As you walk through you will discover the various outbuildings which include stables with a hard standing
yard, where the solar panels and plant room for this are located. (They are on the original tariff). Plus an outside W.C. Beyond is a large poly tunnel for those who like to grow their own produce. The vendor has recently built a great new barn, which could also be used as stabling providing cover and storage.
Situation - Hooke is a small village located in rolling countryside. It comprises of character cottages, larger period houses and some modern properties, with a 15th century church at its centre. Beaminster is within five miles with many amenities including shops, churches, two schools, and two doctors. The Jurassic coast is approx ten miles away and the County Town of Dorchester approx fourteen miles.
Services - Mains water and electricity are connected.
Daikin air source heat pump. Solar panels.
Sewage treatment plant.
Local Authority - Dorset Council - Council Tax Band E.
Brochures
Chelwoodv9(proof).pdfCouncil TaxA payment made to your local authority in order to pay for local services like schools, libraries, and refuse collection. The amount you pay depends on the value of the property.Read more about council tax in our glossary page.
Band: E
Hooke, Beaminster
NEAREST STATIONS
Distances are straight line measurements from the centre of the postcode- Maiden Newton Station4.2 miles
- Chetnole Station6.0 miles
About the agent
Established in 1858, Symonds & Sampson's reputation is built on trust and integrity. Our aim is to provide individuals and businesses alike with high quality agency and professional services across residential, commercial and rural property sectors. Over 150 forward-thinking experts in our 16 regional offices will help you make the best decisions, ensuring that the buying, selling and managing of your most valuable asset is straight-forward and rewarding.
Industry affiliations




Notes
Staying secure when looking for property
Ensure you're up to date with our latest advice on how to avoid fraud or scams when looking for property online.
Visit our security centre to find out moreDisclaimer - Property reference 32796678. The information displayed about this property comprises a property advertisement. Rightmove.co.uk makes no warranty as to the accuracy or completeness of the advertisement or any linked or associated information, and Rightmove has no control over the content. This property advertisement does not constitute property particulars. The information is provided and maintained by Symonds & Sampson, Beaminster. Please contact the selling agent or developer directly to obtain any information which may be available under the terms of The Energy Performance of Buildings (Certificates and Inspections) (England and Wales) Regulations 2007 or the Home Report if in relation to a residential property in Scotland.
*This is the average speed from the provider with the fastest broadband package available at this postcode. The average speed displayed is based on the download speeds of at least 50% of customers at peak time (8pm to 10pm). Fibre/cable services at the postcode are subject to availability and may differ between properties within a postcode. Speeds can be affected by a range of technical and environmental factors. The speed at the property may be lower than that listed above. You can check the estimated speed and confirm availability to a property prior to purchasing on the broadband provider's website. Providers may increase charges. The information is provided and maintained by Decision Technologies Limited. **This is indicative only and based on a 2-person household with multiple devices and simultaneous usage. Broadband performance is affected by multiple factors including number of occupants and devices, simultaneous usage, router range etc. For more information speak to your broadband provider.
Map data ©OpenStreetMap contributors.
