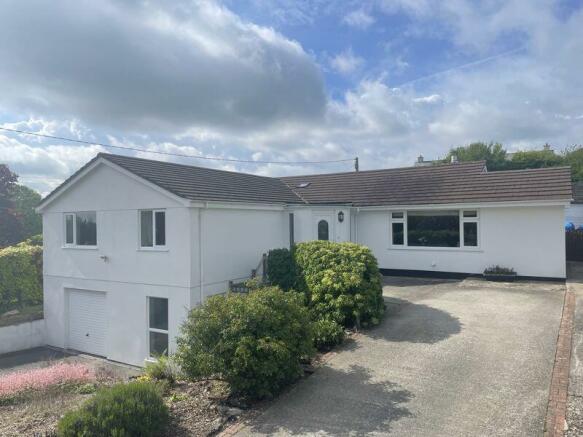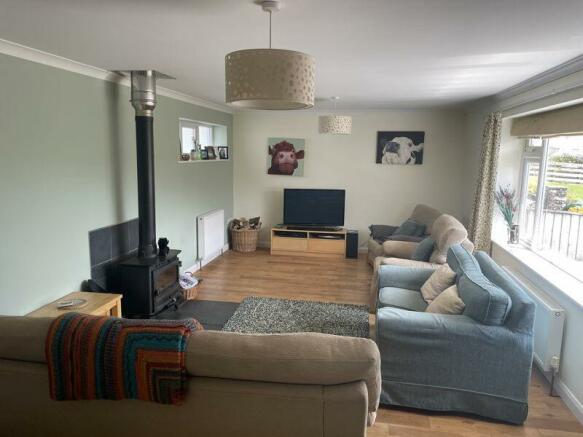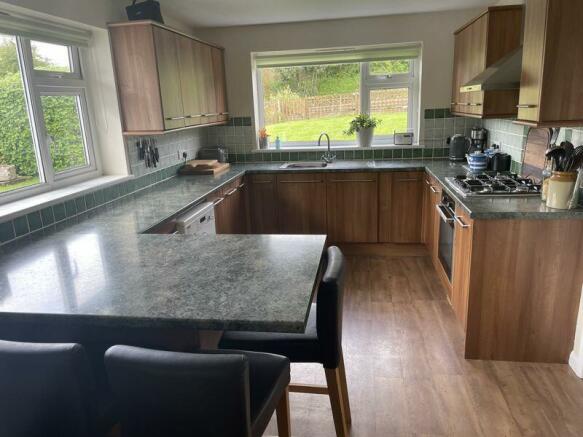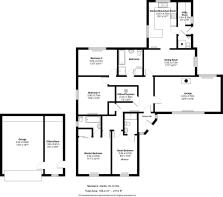Darite, Liskeard

- PROPERTY TYPE
Detached Bungalow
- BEDROOMS
4
- BATHROOMS
4
- SIZE
Ask agent
- TENUREDescribes how you own a property. There are different types of tenure - freehold, leasehold, and commonhold.Read more about tenure in our glossary page.
Freehold
Key features
- Within the popular village of Darite
- Four large bedrooms, 2 with ensuites
- Ample off-road parking
- Large garage/store room with potential for alternate uses
- Excellent family home
Description
Description
Darite is a small village on the edge of Bodmin Moor having its own Primary School and close to the larger village of St Cleer and only three and a half miles from the market town of Liskeard. The latter provides a good range of shops, commercial facilities, doctors and dental surgeries, modern leisure centre and mainline railway station. The City of Plymouth is approximately thirty minutes car journey and the holiday resort of Looe is twelve miles to the south. There are excellent walks in the immediate area, with rugged scenery of Bodmin Moor close by.
This unique property is offered to the market with no onward chain and provides opportunities for an excellent family home with tremendous scope for the future.
Viewing is highly recommended to appreciate the spacious family living accommodation with good sized quality double bedrooms throughout.
The accommodation comprises with approximate measurements:-
Entrance Porch
uPVC double glazed windows to the side and front, panel and double glazed door to the front, ceramic tiled floor.
Spacious Entrance Hall
Access to the roof space area, positive input ventilation system, radiator, engineered oak floor, cloak cupboard with hanging rail and shelving with doors providing access to the remainder of the accommodation.
Office/Playroom
7' 2'' x 5' 4'' (2.18m x 1.62m) Maximum
Sun tube providing natural light to the room with engineered oak flooring.
Dining Room
17' 6'' x 8' 10'' (5.33m x 2.69m)
uPVC double glazed window to the side, radiator, engineered oak flooring.
Kitchen/Breakfast Room
15' 6'' x 9' 7'' (4.72m x 2.92m)
uPVC double glazed windows to the side and rear, kitchen units comprising wall cupboards and working surfaces with cupboards, drawers and space under, stainless steel sink unit, plumbing for dishwasher, LPG gas fired hob, electric oven, tiled splashback, radiator, vinyl flooring throughout.
Side Hall
uPVC double glazed door to the side.
Cloakroom/WC
Suite comprising low level WC, wash hand basin, Compact 24 wood pellet boiler which heats water and radiators throughout.
Utility Room
7' 7'' x 4' 5'' (2.31m x 1.35m)
uPVC double glazed window to the side, working surface with plumbing for washing machine under, tiled floor.
Lounge
22' 7'' x 12' 1'' (6.88m x 3.68m)
uPVC double glazed windows to the front and rear, two radiators, engineered oak flooring, feature centrally positioned woodburner with slate hearth.
Master Bedroom
12' 9'' x 11' 5'' (3.88m x 3.48m) Minimum
uPVC double glazed window to the front, radiator, built-in wardrobes with hanging rail and shelving.
En-Suite Bathroom/WC
Suite comprising panelled bath, wall hung wash hand basin, low level WC, heated towel rail, uPVC double glazed window to the side, part tiled walls and flooring.
Guest Bedroom
13' 4'' x 8' 7'' (4.06m x 2.61m) Minimum
uPVC double glazed window to the front, radiator.
En-Suite Shower Room/WC
Suite comprising wall hung wash hand basin, low level WC, heated towel rail, shower cubicle, extractor fan, fully tiled walls and flooring.
Family Bathroom
Two uPVC double glazed windows to the rear, suite comprising panelled bath, separate shower cubicle with electric shower, low level WC, pedestal wash hand basin, heated towel rail, partly tiled walls, airing cupboard with factory insulated hot water cylinder and electric immersion heater to provide hot water.
Bedroom 3
13' 4'' x 8' 9'' (4.06m x 2.66m)
uPVC double glazed window to the rear, radiator.
Bedroom 4
12' 3'' x 10' 0'' (3.73m x 3.05m) Minimum plus recessed storage area
uPVC double glazed window to the side, radiator.
Further Office/Store Room
18' 4'' x 6' 2'' (5.58m x 1.88m)
Located on the lower ground floor, with potential for conversion with the garage if desired– double glazed window to the front, uPVC double glazed door to the side, radiator.
Outside
Garage
18' 6'' x 14' 2'' (5.63m x 4.31m)
Up and over door to the front.
Externally, there are two separate surface driveways providing ample parking for numerous vehicles which is bounded by pleasant shrub gardens.
Paths to the sides of the property give access to the rear garden which is mostly laid to lawn with shrubs bordering. Immediately outside the Kitchen, there is a private patio area providing a private and sheltered area for dining and recreational purposes with BBQ.
Beyond the lawn, there is a separate area currently used for a small vegetable garden but could comfortably be included within the garden should this be desired.
Services
Mains Water, Electricity and Drainage are connected to the property.
LPG to the cooker.
Wood pellet boiler for heating
Good mobile and broadband facilities.
Council Tax
Band 'C'
EPC
Band 'D'
Tenure
The property is being sold as Freehold with vacant possession upon completion and no onward chain.
Viewing
Strictly by prior appointment with the Vendors Agents – Jefferys
Tel: 01579-342400
Directions
From Liskeard proceed up the main street, along Greenbank Road and at Addington bear left signposted to St Cleer and Pensilva. After one mile, where the road bends to the right, continue to the left taking the right hand turning towards Tremar some half a mile later. Continue along this road through Tremar and Tremar Coombe and at the 'T' junction turn right towards Darite. Upon entering Darite, Namwera will be found on your left hand side.
Brochures
Property BrochureFull Details- COUNCIL TAXA payment made to your local authority in order to pay for local services like schools, libraries, and refuse collection. The amount you pay depends on the value of the property.Read more about council Tax in our glossary page.
- Band: C
- PARKINGDetails of how and where vehicles can be parked, and any associated costs.Read more about parking in our glossary page.
- Yes
- GARDENA property has access to an outdoor space, which could be private or shared.
- Yes
- ACCESSIBILITYHow a property has been adapted to meet the needs of vulnerable or disabled individuals.Read more about accessibility in our glossary page.
- Ask agent
Darite, Liskeard
NEAREST STATIONS
Distances are straight line measurements from the centre of the postcode- Liskeard Station3.5 miles
- Coombe Station3.8 miles
- Menheniot Station5.3 miles
About the agent
Jefferys is an independent firm of Estate Agents, Chartered Surveyors, Valuers & Auctioneers established in 1865. A private organisation owned and managed by John Blake & David Maskell with an experienced team of 25 professional staff offering a wealth of local knowledge across Mid, North & East Cornwall.
Jefferys offer their clients a personal service, operating from four Cornwall based offices in St Austell, Lostwithiel & Liskeard. We are a member of 'The Experts in Property', which
Industry affiliations



Notes
Staying secure when looking for property
Ensure you're up to date with our latest advice on how to avoid fraud or scams when looking for property online.
Visit our security centre to find out moreDisclaimer - Property reference 12387950. The information displayed about this property comprises a property advertisement. Rightmove.co.uk makes no warranty as to the accuracy or completeness of the advertisement or any linked or associated information, and Rightmove has no control over the content. This property advertisement does not constitute property particulars. The information is provided and maintained by Jefferys, Liskeard. Please contact the selling agent or developer directly to obtain any information which may be available under the terms of The Energy Performance of Buildings (Certificates and Inspections) (England and Wales) Regulations 2007 or the Home Report if in relation to a residential property in Scotland.
*This is the average speed from the provider with the fastest broadband package available at this postcode. The average speed displayed is based on the download speeds of at least 50% of customers at peak time (8pm to 10pm). Fibre/cable services at the postcode are subject to availability and may differ between properties within a postcode. Speeds can be affected by a range of technical and environmental factors. The speed at the property may be lower than that listed above. You can check the estimated speed and confirm availability to a property prior to purchasing on the broadband provider's website. Providers may increase charges. The information is provided and maintained by Decision Technologies Limited. **This is indicative only and based on a 2-person household with multiple devices and simultaneous usage. Broadband performance is affected by multiple factors including number of occupants and devices, simultaneous usage, router range etc. For more information speak to your broadband provider.
Map data ©OpenStreetMap contributors.




