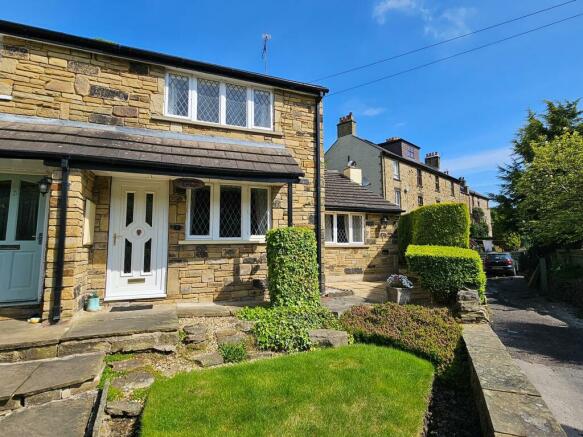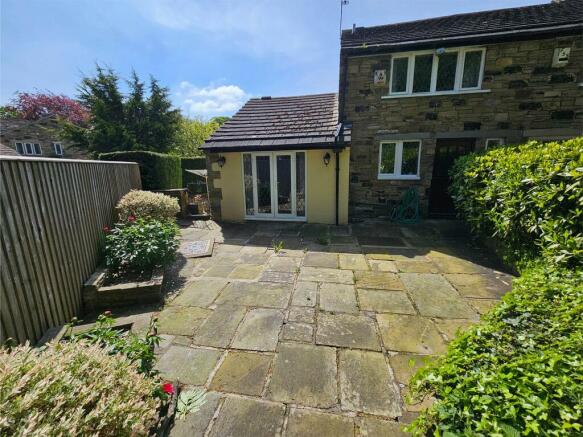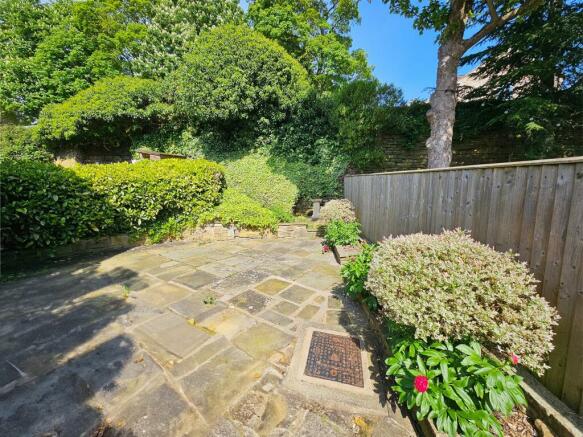
Cuckstool Road, Denby Dale, HD8

Letting details
- Let available date:
- 08/07/2024
- Deposit:
- £1,005A deposit provides security for a landlord against damage, or unpaid rent by a tenant.Read more about deposit in our glossary page.
- Min. Tenancy:
- 6 months How long the landlord offers to let the property for.Read more about tenancy length in our glossary page.
- Let type:
- Long term
- Furnish type:
- Unfurnished
- Council Tax:
- Ask agent
- PROPERTY TYPE
Cottage
- BEDROOMS
2
- BATHROOMS
1
- SIZE
Ask agent
Key features
- COMING SOON
- TWO BEDROOMS
- GARDENS
- CLOSE TO COMMUTER LINKS
- GARAGE
Description
***COMING SOON***
Presenting a charming two-bedroom cottage nestled in a picturesque location and offering captivating vistas overlooking Denby Dale's bowling green, this property not only exudes beauty but also enjoys meticulous upkeep, along with the added convenience of a garage. Located in the historic pie village of Denby Dale which benefits from superb amenities, transport links and train station with direct links to Sheffield and Huddersfield.
EPC Rating: D
Dining Room
5.31m x 4.01m
A spacious open-plan formal dining room adorned with exposed beams and a breathtaking stone fireplace, complete with a log effect electric fire.
Lounge
4.27m x 3.38m
Step into the stone featured entrance, leading you to the welcoming sitting room. Enhanced by exposed beams and rafters, this charming space offers a delightful retreat for your evenings. Enjoy the view of the garden through the front-facing window, adding to the tranquil ambience.
Kitchen
3.99m x 3.15m
Discover a meticulously designed fitted kitchen boasting a comprehensive array of base and wall units, complemented by additional display cabinets. Equipped with a gas hob featuring an extractor fan above, along with an eye-level oven, this kitchen is tailored for culinary excellence. Complete with a fridge, separate freezer, and a single drainer sink unit paired with a mixer tap, convenience meets functionality. An elegant stone arch serving hatch connects seamlessly to the lounge/dining room, offering a fluid entertaining space. Ample room for a small table and chairs invites casual dining, while a door opens to the tranquil courtyard setting at the rear, enhancing both indoor and outdoor living experiences.
Study
2.79m x 2.34m
A spacious study with high-quality fitted furniture and charming exposed beams. Enjoy abundant natural light streaming in through the double glazed leaded French doors, creating a bright and inviting atmosphere.
Bedroom 1
4.01m x 3.4m
This room features exquisite fitted wardrobes and a vanity unit, perfectly tailored to your storage needs. Enjoy the picturesque views of the bowling green and cricket field through the single glazed leaded windows, adding a touch of tranquillity to your space. Stay cosy with the central heating radiator while the inset lights illuminate the room with a warm ambience.
Bedroom 2
4.01m x 3.18m
An inviting space featuring high-quality fitted wardrobes, inset spotlights, and a convenient vanity unit, offering both style and functionality. Additionally, a walk-in store provides ample storage solutions while a central heating radiator ensures your comfort year-round. Take in the tranquil views of the courtyard through the single glazed leaded window at the rear, adding a sense of serenity to the room.
Bathroom
Experience comfort and convenience in this bathroom featuring a pristine white 3-piece suite. Relax in the panelled bath, complete with a fitted shower overhead, while the pedestal wash hand basin and low-level W.C. offer functionality.
Exterior
Welcome to the charming exterior of this property, where you'll find a lovely lawned area wrapping around the front and side, enclosed by a sturdy wall boundary and adorned with well-established borders. A flagged path offers the perfect spot for a seating area, inviting you to relax and enjoy the surroundings. At the rear, discover a secluded private garden featuring mature borders and a quaint courtyard, ideal for outdoor leisure and tranquillity. Conveniently, a single garage with an up-and-over door is included, providing secure parking or storage space.
Parking - Garage
Parking - Off street
- COUNCIL TAXA payment made to your local authority in order to pay for local services like schools, libraries, and refuse collection. The amount you pay depends on the value of the property.Read more about council Tax in our glossary page.
- Band: C
- PARKINGDetails of how and where vehicles can be parked, and any associated costs.Read more about parking in our glossary page.
- Garage,Off street
- GARDENA property has access to an outdoor space, which could be private or shared.
- Rear garden,Front garden
- ACCESSIBILITYHow a property has been adapted to meet the needs of vulnerable or disabled individuals.Read more about accessibility in our glossary page.
- Ask agent
Energy performance certificate - ask agent
Cuckstool Road, Denby Dale, HD8
NEAREST STATIONS
Distances are straight line measurements from the centre of the postcode- Denby Dale Station0.6 miles
- Shepley Station2.5 miles
- Stocksmoor Station3.3 miles
About the agent
A trusted estate agency
Home & Manor is a fast growing and successful estate agency. Why? Because we're different. We were founded with the aim to provide a professional estate agency service, delivered by people you can trust.
Hello HD8!
Introducing the latest expansion of Home & Manor Estate Agency - our brand-new presence in HD8! We're thrilled to announce that we're establishing a local hub to better serve you along with our Partner The Mortgage Avenue at t
Notes
Staying secure when looking for property
Ensure you're up to date with our latest advice on how to avoid fraud or scams when looking for property online.
Visit our security centre to find out moreDisclaimer - Property reference 8cb84e01-210a-481e-ba7e-31ea78586b91. The information displayed about this property comprises a property advertisement. Rightmove.co.uk makes no warranty as to the accuracy or completeness of the advertisement or any linked or associated information, and Rightmove has no control over the content. This property advertisement does not constitute property particulars. The information is provided and maintained by Home & Manor, Kirkheaton. Please contact the selling agent or developer directly to obtain any information which may be available under the terms of The Energy Performance of Buildings (Certificates and Inspections) (England and Wales) Regulations 2007 or the Home Report if in relation to a residential property in Scotland.
*This is the average speed from the provider with the fastest broadband package available at this postcode. The average speed displayed is based on the download speeds of at least 50% of customers at peak time (8pm to 10pm). Fibre/cable services at the postcode are subject to availability and may differ between properties within a postcode. Speeds can be affected by a range of technical and environmental factors. The speed at the property may be lower than that listed above. You can check the estimated speed and confirm availability to a property prior to purchasing on the broadband provider's website. Providers may increase charges. The information is provided and maintained by Decision Technologies Limited. **This is indicative only and based on a 2-person household with multiple devices and simultaneous usage. Broadband performance is affected by multiple factors including number of occupants and devices, simultaneous usage, router range etc. For more information speak to your broadband provider.
Map data ©OpenStreetMap contributors.




