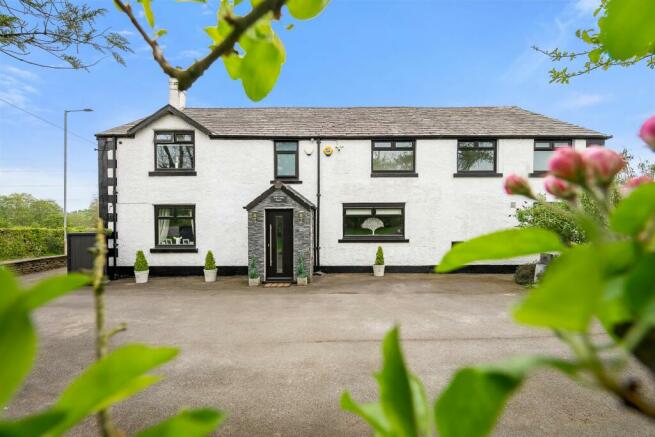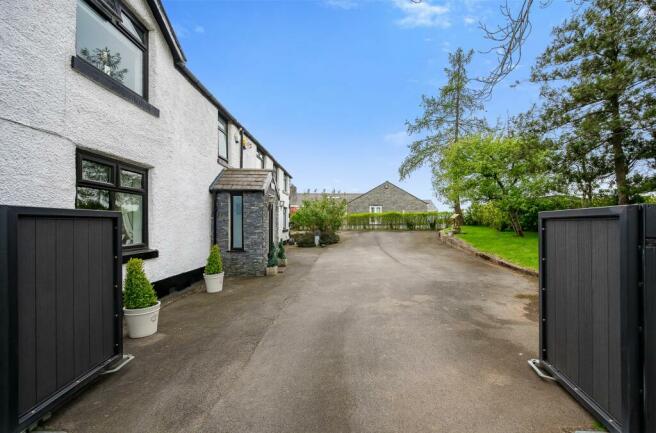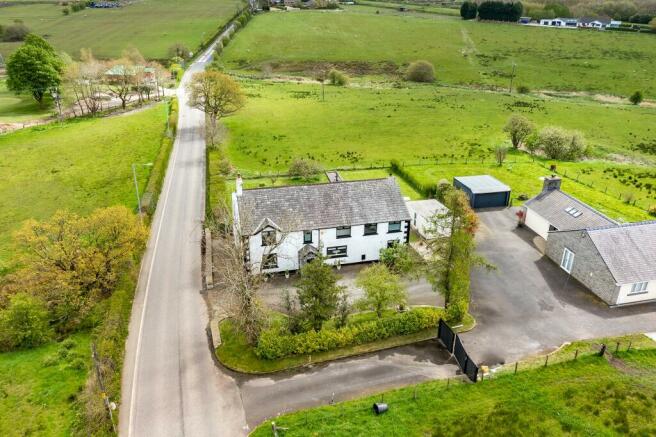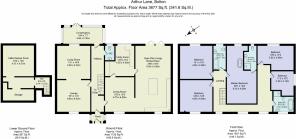Nab Lane Farm, Harwood

- PROPERTY TYPE
Detached
- BEDROOMS
5
- BATHROOMS
3
- SIZE
3,677 sq ft
342 sq m
- TENUREDescribes how you own a property. There are different types of tenure - freehold, leasehold, and commonhold.Read more about tenure in our glossary page.
Freehold
Key features
- Large Character Property
- Prime Semi-Rural Location
- Five Double Bedrooms
- Open Plan Living/ Kitchen/ Diner
- Large Utility / Boot Room
- Three Reception Rooms
- Three Bathrooms
- Converted Cellar to Games Room
- Bi-Folding Gated Driveway
- Detached Garage
Description
Nestled off Arthur Lane, pull up through the electric gated entrance and onto the large private driveway where there is ample parking, alongside a detached garage. With just one neighbour nearby, there is a sense of seclusion, yet security, furnished with CCTV and remotely monitored alarm system.
Dating back to the 1860's, this spacious former farmhouse offers magnificent views over golf courses and countryside, with an attractive lawned garden with wishing well to the front.
Making your way indoors, step into the porch with vaulted ceiling and slate-coloured tiled floor, before emerging into the entrance hall where cream tiles flow out underfoot, adding to the light and airy feel upon arrival home.
Immediately on the right, the dining room opens up, a bright and inviting room with verdant views to the front lawn and mature hedging, and ample space beneath the feature trio of pendant lights, for a large dining table. Perfect for dinner parties and family Sunday dinners.
Feast your eyes
From the dining room, follow the organic flow of the home through into the contemporary wow-factor kitchen, where far reaching views greet you instantly to the rear of the property.
Stepping down into the kitchen, the spaciousness of the home is truly revealed. A large central island with wine fridge and seating is so sociable, with an abundance of fitted cabinetry for storage, alongside space for an American style fridge-freezer. Quartz worktops gleam in the natural light, providing plenty of preparation space.
Integrated Neff appliances include a bank of four ovens (including steam, combi, Hide 'n' Slide, and microwave), five ring gas hob with hood and dishwasher alongside a 1.5 Rangemaster sink.
Harmonious shades of cream and tactile wood mingle mellifluously for a kitchen in tune with the surrounding countryside, beautifully framed, and easily accessed through the bifolding doors from the family room that opens up beyond.
Savour the views
Spacious, yet zoned, the large open plan kitchen with glorious views over the large garden and fields beyond, opens up to a family area where, on winter evenings, a modern multifuel stove emanates warmth from within its Welsh slate feature wall. In the summer months, bifolding doors unfold to provide instant access to the decking overlooking the lawn and fields.
Step into the practical utility room. Ideally sized with natural light flooding in through a picture window, this spacious utility serves as a secondary kitchen, with plenty of space on the woodblock worktops, ample storage and plumbing for a washer, dryer and a second sink. Boot room storage is also available for shoes and coats, with access outside also available.
Relax and unwind
Returning to the entrance hall, directly ahead from the front door, open the door to the basement level, a quirky converted cellar, with grey laminate flooring and plenty of storage. A fantastic cinema room, with plug sockets and television points, this cosy and contemporary space could make a great games room or play room for the children.
Taking a left from the entrance hall, step into the warmth and welcome of the lounge. Cream tiling continues underfoot, in this bountiful room that extends from front to the rear of the home, awash with light from wide windows to both aspects.
With ample room for all the family, snuggle up by the warmth of the multifuel stove inset within its feature fireplace. Neutral shades dress the walls and woodwork, with natural zoning from the archway above should you wish to create a sense of separation between what was once two living areas.
To the rear, soak up the sunshine in the conservatory, currently used as a home gym, where incredible views extend out over the garden and fields, offering direct access out to the garden. Reconnecting with the entrance hall, glance the handy downstairs Villeroy and Boch downstairs WC, before returning to the front door to ascend the stairs to the first-floor landing.
And so to bed
Grey carpet, plush and luxurious underfoot, extends along the large and light landing, continuing throughout the five double bedrooms on this level.
Making your way left, emerge into a bright bedroom, with high ceiling and space for a super-king-size bed and additional furniture. Views extend along the private driveway and fields.
Back on the landing, next door on the left, arrive at a peaceful double bedroom with views out over the fields to the rear through a window fitted with acoustic glass.
Serving both these bedrooms is a large bathroom, with wood-effect tiling underfoot and neutral white tiles to the lower walls. Enjoy a soak in the bath whilst watching your favourite film on the inbuilt television, there is also a showerhead attachment, with Villeroy and Boch wash basin and WC.
Sweet dreams
Sanctuary awaits in the master bedroom, a bountiful super-king-size bedroom with ample room for drawers and wardrobes. Designed to maximise the incredible location and views, carpet is replaced by tiling underfoot to one side of the bedroom, where a freestanding Villeroy and Boch bathtub is perfectly positioned to allow you to bathe whilst admiring the rolling country views from the seated window.
There is also an ensuite bathroom with Villeroy and Boch wet room shower with feature tiling underfoot, two drawer vanity unit wash basin, chrome heated towel radiator and WC.
Refresh and revive
Returning to the main landing, take a left to arrive at this separate wing of bedrooms, with a large Villeroy and Boch furnished bathroom ahead, with grey tiling underfoot, neutral tiles to the walls, a bath, separate shower, wash basin and WC with chrome heated towel radiator.
First on the right from the second bathroom, discover a spacious double bedroom, currently used as a home office, with Karndean wood-effect flooring underfoot.
Next door, a final double bedroom is currently fitted out with wardrobes and serves as a dressing room, with phenomenal views out over the rear garden and fields beyond.
Garden oasis
With lawn and mature trees and laurel hedging to the front, from the open plan kitchen at the rear, step out onto the elevated decking, and admire the incredible countryside views.
Carpeted in daffodils and apple tree blossom in the spring and summertime, nature abounds at Nab Lane Farm, with a large lawn perfect for children to play on.
A garden that you can make memories in, low maintenance and lovely, follow the sun as it moves around the large garden throughout the day.
Out & about
Nestled in a verdant enclave of the countryside, Nab Lane Farm offers an unparalleled living experience that harmoniously blends the quaint allure of village life with modern amenities. A short walk from your doorstep leads you into the heart of local life, replete with an array of shopping facilities, a well-stocked library, essential services such as the post office, and stylish hair and beauty salons. Every day is seamlessly infused with convenience and elegance.
Culinary experiences abound with a delightful selection of dining options nearby. Enjoy the refined tastes of Baci Italian restaurant, or spend your evenings relaxing at popular gathering spots like Bill & Coo, Nook & Cranny, or Crofters, each offering a distinctive ambience perfect for unwinding after a busy day or socializing during the weekend.
The great outdoors beckons with a variety of scenic walks accessible right from your doorstep. Traverse the sprawling golf course, ascend to Affetside, or meander along the peaceful trails off Tottington Road. Discover the serene pathways of Brookfold Lane or the lush vistas leading to Longsight Park. For those seeking more vigorous outdoor activities, Lowercroft Lodges and the picturesque Jumbles Country Reservoir are less than a five-minute drive away, presenting ideal settings for exhilarating hikes or tranquil nature watching.
Families will find themselves well-placed for educational excellence with top-rated schools such as Hardy Mill and St Brendan's Primary School nearby. Daily necessities are easily met with local shops including The Village Store, Atkinsons Butchers, and Morrisons providing everything needed for daily living.
Commuting is a breeze from Nab Lane Farm, with Bromley Cross station just a five-minute drive away, offering swift connections to Manchester and beyond. Additionally, local bus routes provide easy access to the nearby town centres of Bolton and Bury, ensuring that every aspect of village and city life is within reach.
A modern, yet characterful home whose heritage can be seen in the retained beams and high ceilings, Nab Lane Farm is a respectfully modernised, spacious and versatile family home, rural, but not remote, in the heart of the countryside, yet perfectly poised for accessing Bury and Bolton.
Council Tax Band: G (Bolton Council )
Tenure: Freehold
Brochures
Brochure- COUNCIL TAXA payment made to your local authority in order to pay for local services like schools, libraries, and refuse collection. The amount you pay depends on the value of the property.Read more about council Tax in our glossary page.
- Band: G
- PARKINGDetails of how and where vehicles can be parked, and any associated costs.Read more about parking in our glossary page.
- Off street
- GARDENA property has access to an outdoor space, which could be private or shared.
- Private garden
- ACCESSIBILITYHow a property has been adapted to meet the needs of vulnerable or disabled individuals.Read more about accessibility in our glossary page.
- Ask agent
Nab Lane Farm, Harwood
NEAREST STATIONS
Distances are straight line measurements from the centre of the postcode- Hall i' th' Wood Station1.7 miles
- Bromley Cross Station2.0 miles
- Bolton Station2.7 miles
About the agent
Here at Wainwrights we are a local, independent estate agency with a team with over 35 years of local knowledge selling homes in Bury, Bolton and the surrounding areas.
Our mission is to help people enjoy the experience of moving home.
There is no one size fits all in our eyes, which is why we focus on the person, people or families within the home. They are at the heart of everything we do.
We do this through our unique approach to property marketing, proven to help you se
Notes
Staying secure when looking for property
Ensure you're up to date with our latest advice on how to avoid fraud or scams when looking for property online.
Visit our security centre to find out moreDisclaimer - Property reference RS0372. The information displayed about this property comprises a property advertisement. Rightmove.co.uk makes no warranty as to the accuracy or completeness of the advertisement or any linked or associated information, and Rightmove has no control over the content. This property advertisement does not constitute property particulars. The information is provided and maintained by Wainwrights Estate Agents, Bury. Please contact the selling agent or developer directly to obtain any information which may be available under the terms of The Energy Performance of Buildings (Certificates and Inspections) (England and Wales) Regulations 2007 or the Home Report if in relation to a residential property in Scotland.
*This is the average speed from the provider with the fastest broadband package available at this postcode. The average speed displayed is based on the download speeds of at least 50% of customers at peak time (8pm to 10pm). Fibre/cable services at the postcode are subject to availability and may differ between properties within a postcode. Speeds can be affected by a range of technical and environmental factors. The speed at the property may be lower than that listed above. You can check the estimated speed and confirm availability to a property prior to purchasing on the broadband provider's website. Providers may increase charges. The information is provided and maintained by Decision Technologies Limited. **This is indicative only and based on a 2-person household with multiple devices and simultaneous usage. Broadband performance is affected by multiple factors including number of occupants and devices, simultaneous usage, router range etc. For more information speak to your broadband provider.
Map data ©OpenStreetMap contributors.




