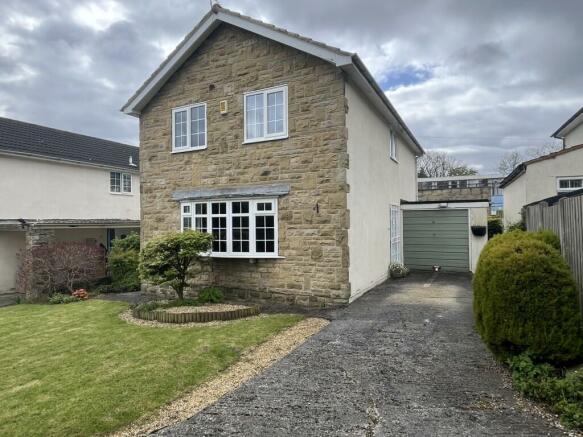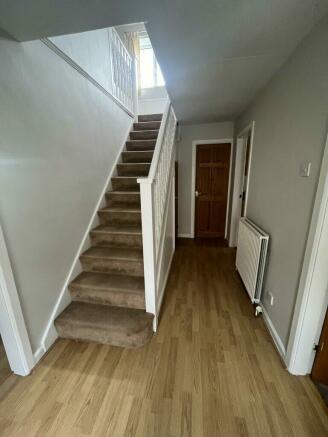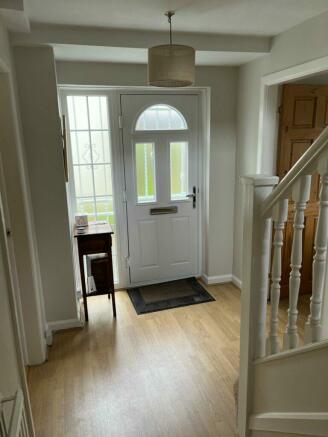41 Ashfield Rd,Thackley,BD10 9AD

Letting details
- Let available date:
- Now
- Deposit:
- £1,442A deposit provides security for a landlord against damage, or unpaid rent by a tenant.Read more about deposit in our glossary page.
- Min. Tenancy:
- Ask agent How long the landlord offers to let the property for.Read more about tenancy length in our glossary page.
- Let type:
- Long term
- Furnish type:
- Unfurnished
- Council Tax:
- Ask agent
- PROPERTY TYPE
Detached
- BEDROOMS
4
- BATHROOMS
2
- SIZE
Ask agent
Key features
- 4 Bed Detached
- Driveway and Garage
- Gardens Front and Rear
- Close to local Schools and Amenities
- Gas Central Heating
- UPVC Double Glazing
- Downstairs Cloakroom W/C
Description
4 Bedroom detached property in a small cul-de-sac.2 Reception rooms ,Fitted Kitchen. Downstairs w/c. 4 bedrooms upstairs and family bathroom.
Gardens front and rear with driveway parking and garage.
Entrance: Side composite door into the hallway, stairs, radiator and storage cupboard.
Lounge: 5.50m x 3.66m (18'0 x 12'0). Feature fireplace surround with hearth and living flame effect coal gas fire. Radiator and Double glazed bay window.
Dining Room: 3.95m x 2.94m (12'9 x 9'6). Upvc double glazed French doors to rear with blinds and radiator.
Kitchen: 3.97m x 2.42m (13'0 x 7'9). Range of wall & base units in oak with granite effect work tops. Stainless steel extractor hood over a 4 ring gas stainless steel hob, built in double electric oven. Double glazed window to rear. Central heating boiler. Plumbing for a washing machine, integrated separate fridge and freezer.
Cloaks WC: Wash basin and wc in white, Double glazed window, radiator.
Landing & Stairs: Double glazed window, radiator.
Bedroom 1: 3.95m x 3.12m (12'9 x 10'2). Double glazed window to rear, radiator, fitted furniture.
Bedroom 2: 3.70m x 2.80m (12'1 x 9'1). Double glazed window to front, radiator, airing cupboard.
Bedroom 3: 2.68m x 2.57m (8'7 x 8'4). Double glazed window to front, radiator.
Bedroom 4: 3.94m x 2.27m (12'9 x 7'4). Double glazed window to rear, radiator, built in cupboard storage.
Family Bathroom: Three piece suite in white, fully tiled, glass screen with an electric shower unit over the bath, frosted window, heated chrome towel rail.
Externally: To the front is a good size level lawn garden with a pathway, side drive with an attached single garage, side pathway with gated access onto the rear garden. Additional side garden area with a pathway, gated access on to the rear level south facing garden with a pergola feature and well stocked and planted garden, water tap, walled and rear gated access.
Entrance: Side composite door into the hallway, stairs, radiator, alarm panel, under stairs storage cupboard.
Lounge: 5.50m x 3.66m (18'0 x 12'0). Upvc dg bay window to front elevation, radiator, coving, mahogany fireplace surround with marble back and hearth, living flame effect coal gas fire.
Dining Room: 3.95m x 2.94m (12'9 x 9'6). Upvc dg French doors to rear with fitted blinds, radiator.
Kitchen: 3.97m x 2.42m (13'0 x 7'9). Range of wall & base units in modern oak, granite effect work tops with tiling above and under lighting, stainless steel extractor hood over a 4 ring gas stainless steel hob, built in double electric oven in stainless steel, Upvc dg window to rear with a fitted blind, stainless steel sink, wall cupboard houses the ch boiler, plumbed for an auto-washer, integrated separate fridge and freezer, radiator, side composite entrance door.
Cloaks WC: Wash basin and wc in white, Upvc dg frosted window, radiator.
Landing & Stairs: Upvc dg side window, radiator, access into the roof space.
Bedroom 1: 3.95m x 3.12m (12'9 x 10'2). Upvc dg window to rear, radiator, extensive fitted furniture.
Bedroom 2: 3.70m x 2.80m (12'1 x 9'1). Upvc dg window to front, radiator, airing cupboard.
Bedroom 3: 2.68m x 2.57m (8'7 x 8'4). Upvc dg window to front, radiator.
Bedroom 4: 3.94m x 2.27m (12'9 x 7'4). Upvc dg window to raer, radiator, built in cupboard storage.
Family Bathroom: Three piece suite in white, fully tiled, glass screen with an electric shower unit over the bath, frosted Upvc dg window, heated chrome towel rail, ceiling lights.
Externally: To the front is a good size level lawned garden with a pathway, drive with an attached single garage, side pathway with gated access onto the rear garden.
NO PETS
41 Ashfield Rd,Thackley,BD10 9AD
NEAREST STATIONS
Distances are straight line measurements from the centre of the postcode- Apperley Bridge Station0.9 miles
- Baildon Station1.2 miles
- Shipley Station1.9 miles
About the agent
Woodhead Sharpes Limited, Shipley
Woodhead Sharpes Limited 20 Westgate Baildon Shipley West Yorkshire BD17 5EJ

Woodhead Sharpes Limited are an independent professional practice of Chartered Surveyors whose origins can be traced back to the 1960’s.
The company has a wealth of experience in a variety of areas but now specialises exclusively in property management, looking after a variety of commercial and residential properties for differing clients and property investors throughout the region.
The company has a dedicated team of staff all of whom have many years experience in dealing with p
Industry affiliations



Notes
Staying secure when looking for property
Ensure you're up to date with our latest advice on how to avoid fraud or scams when looking for property online.
Visit our security centre to find out moreDisclaimer - Property reference 3170. The information displayed about this property comprises a property advertisement. Rightmove.co.uk makes no warranty as to the accuracy or completeness of the advertisement or any linked or associated information, and Rightmove has no control over the content. This property advertisement does not constitute property particulars. The information is provided and maintained by Woodhead Sharpes Limited, Shipley. Please contact the selling agent or developer directly to obtain any information which may be available under the terms of The Energy Performance of Buildings (Certificates and Inspections) (England and Wales) Regulations 2007 or the Home Report if in relation to a residential property in Scotland.
*This is the average speed from the provider with the fastest broadband package available at this postcode. The average speed displayed is based on the download speeds of at least 50% of customers at peak time (8pm to 10pm). Fibre/cable services at the postcode are subject to availability and may differ between properties within a postcode. Speeds can be affected by a range of technical and environmental factors. The speed at the property may be lower than that listed above. You can check the estimated speed and confirm availability to a property prior to purchasing on the broadband provider's website. Providers may increase charges. The information is provided and maintained by Decision Technologies Limited. **This is indicative only and based on a 2-person household with multiple devices and simultaneous usage. Broadband performance is affected by multiple factors including number of occupants and devices, simultaneous usage, router range etc. For more information speak to your broadband provider.
Map data ©OpenStreetMap contributors.



