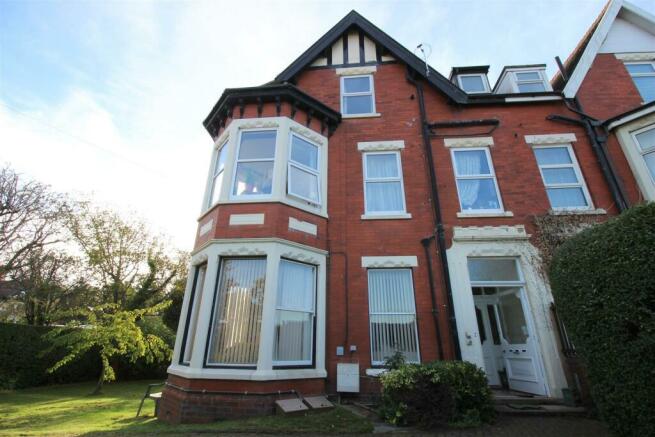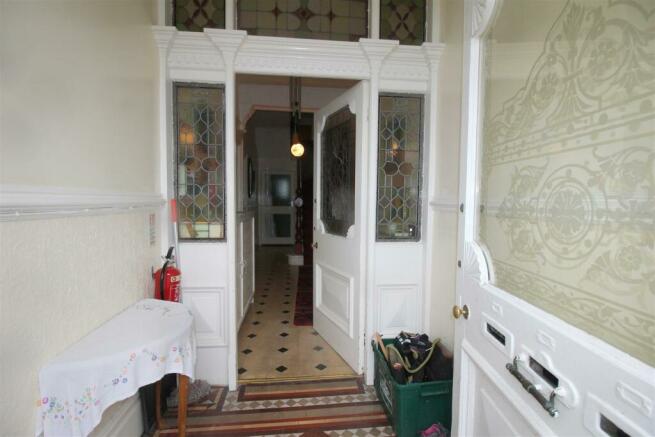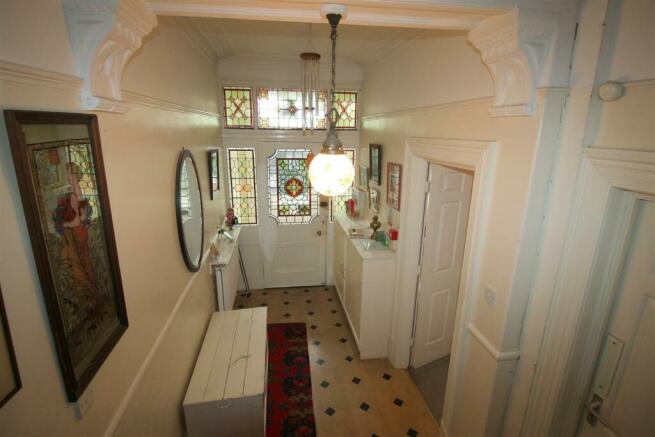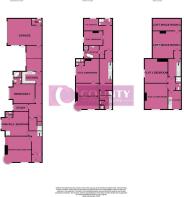Blackpool Road, Lytham St. Annes

- PROPERTY TYPE
Semi-Detached
- BEDROOMS
6
- BATHROOMS
4
- SIZE
Ask agent
Key features
- IMPOSING VICTORIAN SEMI DETACHED PROPERTY WITH MANY ORIGINAL FEATURES
- CLOSE TO ANSDELL AND LYTHAM TOWN CENTRES - LARGE CORNER PLOT - DOUBLE GARAGE
- CURRENTLY THREE INDIVIDUAL APARTMENTS BUT COULD BE A SPACIOUS FIVE BEDROOM FAMILY HOME
- OFFERING HUGE POTENTIAL THROUGHOUT - THE PROPERTY IS REGISTERED AS RESIDENTIAL, COMMERCIAL USAGE WOULD NEED TO BE OBTAINED THROUGH FYLDE BOROUGH COUNCIL
Description
PART EXCHANGE WILL BE CONSIDERED
Energy Rating Ground Floor - D
Energy Rating Flat One - C
Energy Rating Flat Two - C & D
Ground Floor Entrance - The impressive Entrance Hall is extremely spacious and has many original features including a beautiful stained glass leaded door with decorative panels around. This is the communal hallway for all residents.
Ground Floor Apartment - The ground floor apartment currently consists of a large living room with feature bay window, feature fireplace and small French doors leading out on to the side garden. There are two double bedrooms, both of which have bay windows, fitted wardrobe units and en-suite bathrooms. There is a study, which is currently being used as storage, as well as inner hallway that gives access to under-stairs storage. The kitchen houses matching wall and base units across three walls and gives access through to the dining room. The dining room is of a generous size with patio doors leading out on to a small paved courtyard. An integral garage sits at the rear of the property which is of a large size with W.C. The ground floor apartment is accessed via a main porch and hallway, and all rooms can be locked if necessary.
First Floor Apartment - The first floor front apartment offers similar size rooms to the ground floor. The living room has a large feature bay window as well as fireplace. The master bedroom sits behind with a large window with an en-suite and W.C. There is a further bedroom and bathroom with a feature bath. The kitchen has matching wall and base units across one wall and the apartment has its own entrance. There is access to an additional WC and wash hand basin from the kitchen.
Second Floor Front Apartment - The second floor apartment consists of one bedroom with generous living room to the front as well as kitchen. There is a separate shower room also.
Second Floor Loft Storage - The rear of the second floor is currently NOT converted and being used as storage space. The first room is board with light and power, but the second room is not. We believe this could easily be converted to provide a second bedroom en-suite or a studio apartment if desired (subject to planning).
Outside - The property is on a large corner plot offering plentiful outside space. The sunny side garden offer two apple trees, a cherry tree and there is ample room for a vegetable patch There is a walled patio containing a plum tree.
There is an integral brick built double garage with up and over door, power (including 50AMP Supply), light and a useful toilet and wash hand basin.
Room Dimensions -
Entrance Porch - 1.80m x 1.80m (5'11 x 5'11) - Communal entrance
Entrance Hallway - 6.45m x 1.88m (21'2 x 6'2) - Impressive hallway for all residents
Ground Floor Living Room - 5.97m x 5.21m (19'7 x 17'1) - Feature bay window and accessed via communal hallway
Ground Floor Kitchen - 4.55m x 3.78m (14'11 x 12'5) -
Ground Floor Dining Room - 4.90m x 2.67m (16'1 x 8'9) - Dining Room with patio doors and access to the private courtyard.
Garage - 6.40m x 4.06m (21'12 x 13'4) - Large double garage with power and light, WC
Ground Floor Study - 2.97m x 1.50m (9'9 x 4'11) - Study which is currently used as storage
Principle Bedroom - 5.28m x4.57m (17'4 x15') - Ground floor bedroom with fitted wardrobes and shower cubicle
Principle En Suite - 1.32m x 0.94m (4'4 x 3'1) - Ground floor en suite, WC and wash hand basin
Bedroom 2 - 4.55m x 3.78m (14'11 x 12'5) - Ground floor bedroom - this could easily be used as a second reception room
En-Suite - 2.36m x 1.47m (7'9 x 4'10) - Ground floor bedroom 2 en-suite
Flat 2 Living Room - 6.15m x 5.33m (20'2 x 17'6) - First floor at the front of the property with feature bay window and fireplace
Flat 2 Kitchen - 3.89m x 2.39m at widest point (12'9 x 7'10 at wide - First floor at the front of the property. There is also a WC and wash hand basin measuring 6'2 x 3'1
Flat 2 Bedroom - 4.27m x 4.37m (14'12 x 14'4) - First Floor at the front of the property with bay window and bath in the bedroom
Flat 2 En Suite - 1.50m x 1.27m (4'11 x 4'2) - First floor en suite with shower, WC and basin
Flat 2 Bedroom - 4.06m x 3.38m (13'4 x 11'1) - First floor flat at the rear of the property
Flat 2 Bathroom - 3.00m x 1.93m (9'10 x 6'4) -
Flat 2 Bedroom - 4.06m x 2.41m (13'4 x 7'11) -
Flat 2 Bathroom - First floor to the rear of the property, WC and wash hand basin
Flat 1 Living Room - 5.00m x 4.75m (16'5 x 15'7) - Second floor flat at the front of the property.
Flat 1 Kitchen - 3.68m x 1.96m (12'1 x 6'5) -
Flat 1 Bedroom - 4.65m x 4.19m (15'3 x 13'9) -
Flat 1 Shower Room - 2.59m x 0.79m (8'6 x 2'7) - Shower cubicle, WC and hand basin
Loft Space Room 1 - 3.76m x 2.44m (12'4 x 8') - Second floor loft space with the potential to become a studio flat currently being used for storage
Loft Space Room 2 - 3.78m x 2.49m (12'5 x 8'2) - Second floor loft space which has the potential to become a studio flat - NOT BOARDED.
Second floor loft spaces Room 1 & 2 have the potential to provide a second en-suite bedroom.
Other Details - Tenure: Leasehold, however, the current owner is in the process of purchasing the Freehold
Ground rent: £6.22 per annum. Purchase of the Leasehold possible at approx £2,000.
Council Tax Band: F ( £3,127.00 )
Energy Rating Ground Floor - D
Energy Rating Flat One - C
Energy Rating Flat Two - C
Energy Rating Flat Three - D
Brochures
Blackpool Road, Lytham St. AnnesBrochureTenure: Leasehold You buy the right to live in a property for a fixed number of years, but the freeholder owns the land the property's built on.Read more about tenure type in our glossary page.
For details of the leasehold, including the length of lease, annual service charge and ground rent, please contact the agent
Energy performance certificate - ask agent
Council TaxA payment made to your local authority in order to pay for local services like schools, libraries, and refuse collection. The amount you pay depends on the value of the property.Read more about council tax in our glossary page.
Ask agent
Blackpool Road, Lytham St. Annes
NEAREST STATIONS
Distances are straight line measurements from the centre of the postcode- Ansdell & Fairhaven Station0.4 miles
- Lytham Station0.8 miles
- St. Annes-on-the-Sea Station2.0 miles
About the agent
COUNTY ESTATE AGENTS is an independent local company, specialising in the sale and rental of residential property in Lytham St Annes.
Our prominent high street location on Orchard Road in the heart of St Annes is open 7 days a week and provides us with the perfect position to market and sell or rent your property.
We have an excellent reputation for our personal service and our enthusiastic team will guide you through the selling or letting process with ease.
Industry affiliations



Notes
Staying secure when looking for property
Ensure you're up to date with our latest advice on how to avoid fraud or scams when looking for property online.
Visit our security centre to find out moreDisclaimer - Property reference 32660038. The information displayed about this property comprises a property advertisement. Rightmove.co.uk makes no warranty as to the accuracy or completeness of the advertisement or any linked or associated information, and Rightmove has no control over the content. This property advertisement does not constitute property particulars. The information is provided and maintained by County Estate Agents Ltd, Lytham Saint Annes. Please contact the selling agent or developer directly to obtain any information which may be available under the terms of The Energy Performance of Buildings (Certificates and Inspections) (England and Wales) Regulations 2007 or the Home Report if in relation to a residential property in Scotland.
*This is the average speed from the provider with the fastest broadband package available at this postcode. The average speed displayed is based on the download speeds of at least 50% of customers at peak time (8pm to 10pm). Fibre/cable services at the postcode are subject to availability and may differ between properties within a postcode. Speeds can be affected by a range of technical and environmental factors. The speed at the property may be lower than that listed above. You can check the estimated speed and confirm availability to a property prior to purchasing on the broadband provider's website. Providers may increase charges. The information is provided and maintained by Decision Technologies Limited. **This is indicative only and based on a 2-person household with multiple devices and simultaneous usage. Broadband performance is affected by multiple factors including number of occupants and devices, simultaneous usage, router range etc. For more information speak to your broadband provider.
Map data ©OpenStreetMap contributors.





