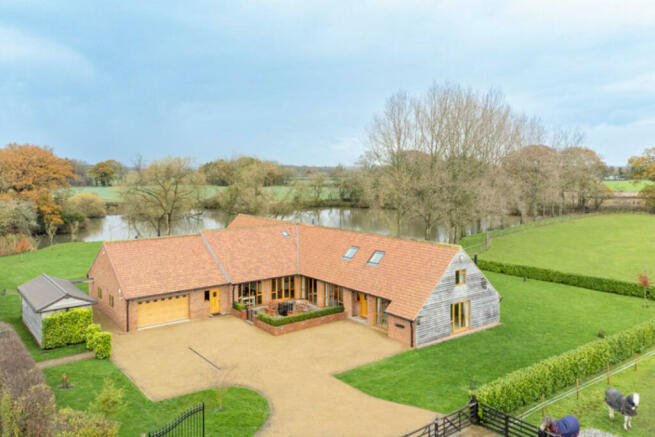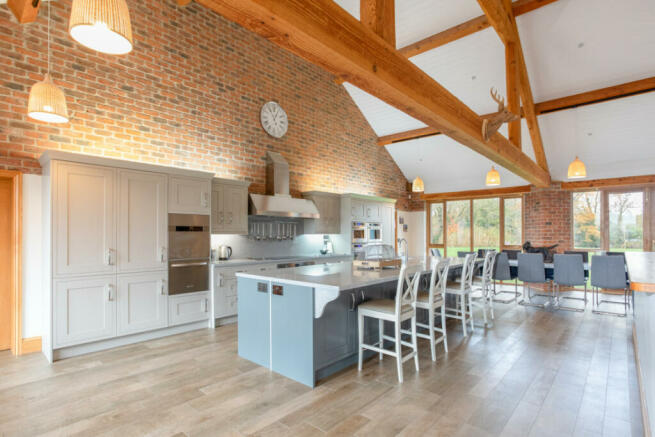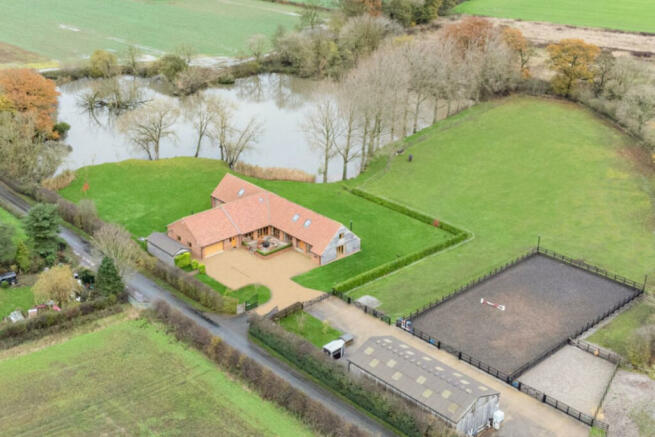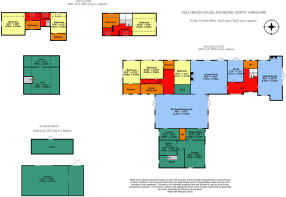
Holly Moor House, Aldborough St John, Richmond, DL11 7AQ

- PROPERTY TYPE
Detached
- BEDROOMS
6
- BATHROOMS
5
- SIZE
Ask agent
- TENUREDescribes how you own a property. There are different types of tenure - freehold, leasehold, and commonhold.Read more about tenure in our glossary page.
Freehold
Key features
- 6 BEDROOMS
- 6 BATHROOMS
- 4 RECEPTION ROOMS
- BRILLIANT COOKS KITCHEN
- WONDERFUL GARDEN
- EXCELLENT EQUESTRIAN FACILITIES
- AMERICAN BARN AND STABLES
- GARAGE
- CIRCA 6 ACRES
- LAKE
Description
Aldborough St John 1 mile, Darlington 7 miles, Richmond 9 miles
ACCOMMODATION
Entrance hall, sitting room, a cooks delight superb kitchen, separate pantry, living room, study, utility room, boot room, 2 cloakrooms and stores.
Principal bedroom suite, five further bedrooms ( 4 en suite ) and house bathroom.
Equestrian:
American barn with 3 loose boxes, tack room with w.c, feed room and hay store. Sand and fibre manege (40m x 20m), woodchip turn out area and paddocks.
Outside:
Gated entrance, driveway and parking for several cars, large garden, lake and terrace. Additional store for gardening equipment. View across open countryside.
In all circa 5.72 acres.
INTRODUCTION
Hollymoor House is a fantastic barn conversion that sits in its own peaceful surrounds overlooking private grounds, lake and paddocks. It also has superb equestrian facilities which are equally as impressive as the house.
The house has a gross internal floor area of approximately 6500 sq ft and offers fabulous living space and accommodation that is well proportioned and finely balanced between reception rooms and bedrooms. The kitchen dining area certainly has the WOW factor with its impressive, vaulted ceiling and huge exposed timber frames. Designed by PWS, it has all the that you could possibly need in terms of storage, space and appliances. There is also a bar area to one side which is perfect for those who love entertaining and a huge larder to the other! The sitting room flows seamlessly off the kitchen and is perfect for day to day living, with plenty of natural light and a huge log burner. Off the main entrance hall is a useful study, wc and a beautiful living room with triple aspect.
Upstairs to one side of the house is the principal suite with a generous sized bedroom, dressing area and bathroom. To the other side (off the dining kitchen) there is a family room/ 6th bedroom and useful store as well as two ensuites bedrooms on the ground floor and house bathroom. There are two further ensuite bedrooms above.
There is a very generous boot room, utility room and plenty of storage. The house is very impressive and finished to an exceptional standard.
Outside
One of the key attributes of Hollymoor is its surrounding lawned gardens, paddocks and lake making it very peaceful and quiet. The electric gated entrance leads to plenty of parking to the left and gates to the equestrian yard to the right. There is a lovely entertaining terrace to this side of the house off the kitchen area. The gardens are mostly laid to lawn which wraps around the house providing the natural break between the property and paddocks.
The equestrian yard is well equipped with three excellent loose boxes, tack room, feed room and hay store and has plenty of hard standing area for more vehicles. There is a fully drained, sand and fibre outdoor arena in front of the barn, with turnout paddock adjacent (which has a woodchip surface).
ENVIRONS
Hollymoor is close to the pretty village of Aldborough St John and only a 10 minute drive from the A1 making it excellent for those commuting north or south. The market town of Richmond is 9 miles away with excellent schools, shops, markets, theatre, cinema and much more. Darlington is only 7 miles for larger supermarkets, leisure facilities, restaurants as well as rail links - with London Kings Cross a 2 hours 30 min journey.
There are also a number of highly regarded schools within 10 to 15 miles of the property.
SERVICES
We are advised that the property has mains water and electricity. The drainage is on a private system and the central heating is fired by a biomass (Solarfocus) boiler.
LOCAL AUTHROITY
Richmond District Council
Tel:
TENURE
We are advised that the property is freehold and that vacant possession will be granted upon legal completion.
ADDITIONAL INFORMATION
DIRECTIONS
Take the Barton/ Piercebridge turning off the A1M and take the B6275 towards Piercebridge. After 3.5 miles turn left opposite the turning to Manfield onto Graystone Lane and then left again onto Brick Kiln Lane. Hollymoor House is on the left after about 500 metres.
DY11 7AQ
VIEWING ARRANGEMENTS
Strictly through the selling agent.
Croft Residential
- COUNCIL TAXA payment made to your local authority in order to pay for local services like schools, libraries, and refuse collection. The amount you pay depends on the value of the property.Read more about council Tax in our glossary page.
- Ask agent
- PARKINGDetails of how and where vehicles can be parked, and any associated costs.Read more about parking in our glossary page.
- Yes
- GARDENA property has access to an outdoor space, which could be private or shared.
- Yes
- ACCESSIBILITYHow a property has been adapted to meet the needs of vulnerable or disabled individuals.Read more about accessibility in our glossary page.
- Ask agent
Holly Moor House, Aldborough St John, Richmond, DL11 7AQ
Add an important place to see how long it'd take to get there from our property listings.
__mins driving to your place
Get an instant, personalised result:
- Show sellers you’re serious
- Secure viewings faster with agents
- No impact on your credit score
Your mortgage
Notes
Staying secure when looking for property
Ensure you're up to date with our latest advice on how to avoid fraud or scams when looking for property online.
Visit our security centre to find out moreDisclaimer - Property reference 76006_232. The information displayed about this property comprises a property advertisement. Rightmove.co.uk makes no warranty as to the accuracy or completeness of the advertisement or any linked or associated information, and Rightmove has no control over the content. This property advertisement does not constitute property particulars. The information is provided and maintained by Croft, York. Please contact the selling agent or developer directly to obtain any information which may be available under the terms of The Energy Performance of Buildings (Certificates and Inspections) (England and Wales) Regulations 2007 or the Home Report if in relation to a residential property in Scotland.
*This is the average speed from the provider with the fastest broadband package available at this postcode. The average speed displayed is based on the download speeds of at least 50% of customers at peak time (8pm to 10pm). Fibre/cable services at the postcode are subject to availability and may differ between properties within a postcode. Speeds can be affected by a range of technical and environmental factors. The speed at the property may be lower than that listed above. You can check the estimated speed and confirm availability to a property prior to purchasing on the broadband provider's website. Providers may increase charges. The information is provided and maintained by Decision Technologies Limited. **This is indicative only and based on a 2-person household with multiple devices and simultaneous usage. Broadband performance is affected by multiple factors including number of occupants and devices, simultaneous usage, router range etc. For more information speak to your broadband provider.
Map data ©OpenStreetMap contributors.





