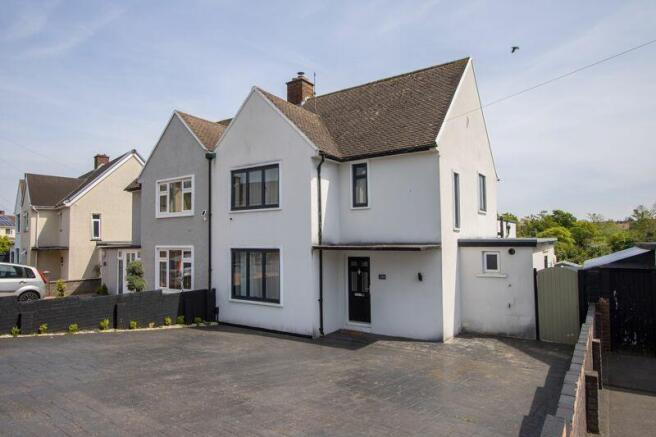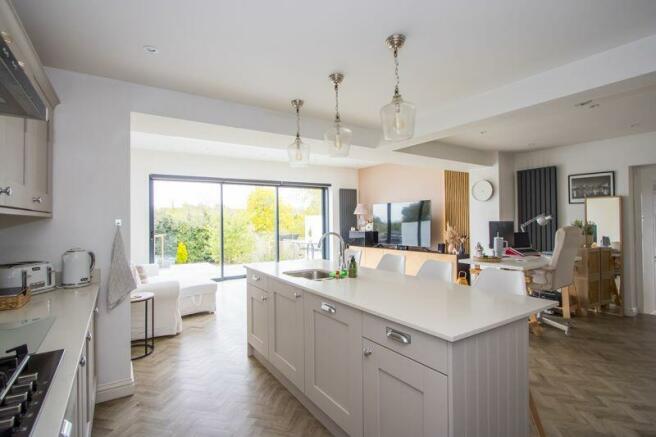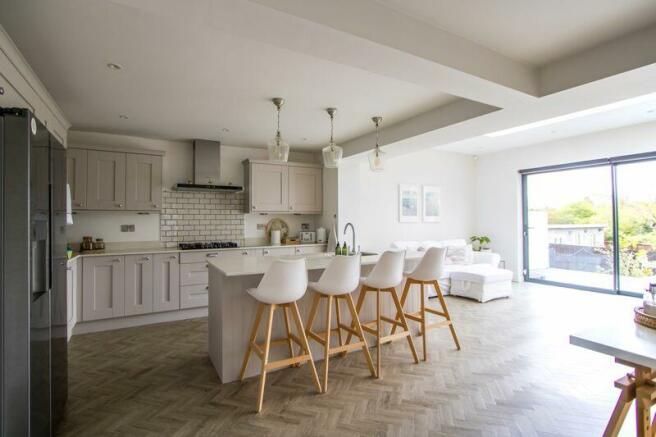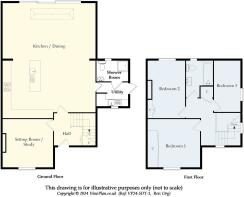St Davids Crescent, Penarth

- PROPERTY TYPE
Semi-Detached
- BEDROOMS
3
- BATHROOMS
2
- SIZE
Ask agent
- TENUREDescribes how you own a property. There are different types of tenure - freehold, leasehold, and commonhold.Read more about tenure in our glossary page.
Freehold
Key features
- Fully renovated and ground floor extended three bedroom semi
- Excellent kitchen / diner to the rear of the property onto the garden
- Three bedrooms
- Two bathrooms
- Enclosed south easterly garden
- Off road parking to the front
Description
Accommodation
Ground Floor
Entrance Hall
Composite front door with double glazed panel. Oak flooring. Central heating radiator. Stairs to the first floor. Under stair cupboard. Power points.
Sitting Room / Study
11' 6'' into recess x 10' 11'' (3.5m into recess x 3.34m)
Oak flooring continued from the hall. New wood burning stove with slate hearth and oak lintel. New central heating radiator. Power points. New aluminium double glazed window to the front. This room is currently used as an office but would be equally suitable as a sitting room and TV snug.
Kitchen / Diner
21' 2'' x 25' 11'' (6.46m x 7.9m)
An impressive, extended kitchen / diner to the rear of the house with kitchen, living and dining areas. The comprehensive Sigma 3 fitted kitchen comprises a full range of wall, base units and central island all with shaker style cabinet doors and marble effect Carrara quartz work surfaces. Integrated Neff appliances including an electric oven and combination microwave, five burner gas hob, extractor hood and dishwasher. Recess for fridge freezer (fridge freezer included in the sale). Karndean herringbone storm oak flooring. Aluminium sliding doors to the rear into the garden. Two central heating radiators. New acoustic panelling. Power points and TV point. Door to the side into the utility room and giving access to the shower room.
Utility Room
5' 5'' x 5' 7'' plus lobby (1.65m x 1.71m plus lobby)
Accessed from the kitchen. Limestone tiled floor. New double glazed aluminium side door to the garden, with satin finish glass. Fitted wall and base units with shaker style doors. Plumbing for washing machine and dryer. Single bowl stainless steel sink with drainer. A recently installed, wall mounted Worcester Bosch combi-boiler. Power points. Central heating radiator. Door to the shower room.
Shower Room
5' 5'' x 4' 11'' (1.65m x 1.5m)
Limestone tiled floor continued from the utility room. Suite comprising a corner shower cubicle with mixer shower, WC and wash hand basin. Vertical central heating radiator. uPVC double glazed window to the rear. Extractor fan.
First Floor
Landing
An open landing with aluminium double glazed windows to the front and side. Painted staircase. New fitted linen cupboard with mirrored door and attractive acoustic panelling to either side. Power points. New skirting boards and architraves around the doors to all rooms. Karndean natural prime oak flooring.
Bedroom 1
11' 6'' x 11' 11'' (3.5m x 3.62m)
Double bedroom to the front of the property with new aluminium double glazed window, new fitted wardrobes with mirrored sliding doors and lights and karndean flooring continued from the landing. Power point. New central heating radiator.
Bedroom 2
8' 8'' x 12' 2'' (2.63m x 3.71m)
Double bedroom, this time with a new aluminium double glazed window to the rear overlooking the fields behind the property. New Karndean floor continued from the landing. New central heating radiator with cover. Power points. Built-in cupboard.
Bedroom 3
5' 9'' x 12' 0'' (1.76m x 3.67m)
Bedroom to the side of the property with new aluminium double glazed window and Karndean floor. New central heating radiator. Power points.
Bathroom
6' 1'' x 8' 3'' (1.86m x 2.52m)
A modern bathroom with suite comprising a panelled bath with mixer shower, WC and wash hand basin with storage below. uPVC double glazed window to the rear. Tiled floor and part tiled walls. Recessed lights.
Outside
Front
Off road parking to the front for up to four vehicles laid to presscrete. Planting and stone chippings to both side. Gated side access to the rear.
Rear Garden
A well landscaped rear garden with an easterly aspect. Laid to paved patio accessed from the kitchen diner and a lower level laid to lawn and with areas of stone chippings and a further patio with upgraded pergola. The upper patio area has room for a hot tub and two external power points. Trees and mature planting throughout. Two storage sheds.
Additional Information
Tenure
This property is held on a freehold basis (WA170006).
Council Tax Band
The Council Tax band for this property is D, which equates to a charge of £2003.04 for the year 2024/25.
Approximate Gross Internal Area
1270 sq ft / 118 sq m.
Utilities
The property is connected to mains electricity, gas, water and sewerage.
Planning Permission
The property has planning permission (2017/00204/FUL) for a dormer loft conversion. This planning permission includes the existing ground floor kitchen extension which has been completed.
Brochures
Property BrochureFull DetailsCouncil TaxA payment made to your local authority in order to pay for local services like schools, libraries, and refuse collection. The amount you pay depends on the value of the property.Read more about council tax in our glossary page.
Band: D
St Davids Crescent, Penarth
NEAREST STATIONS
Distances are straight line measurements from the centre of the postcode- Eastbrook Station0.5 miles
- Dingle Road Station0.8 miles
- Cogan Station0.9 miles
About the agent
David Baker & Company was founded and opened in 1969. We pride ourselves on offering a very professional and caring service in all matters of the property market, to both clients old and new.
By remaining totally independant we have always been able to instantly meet all demands of a rapidly changing market place and our fees have always been, and will continue to be, as competitive as any of our rivals.
Our company has earned a reputation for being "large enough to cope but small
Industry affiliations



Notes
Staying secure when looking for property
Ensure you're up to date with our latest advice on how to avoid fraud or scams when looking for property online.
Visit our security centre to find out moreDisclaimer - Property reference 12351578. The information displayed about this property comprises a property advertisement. Rightmove.co.uk makes no warranty as to the accuracy or completeness of the advertisement or any linked or associated information, and Rightmove has no control over the content. This property advertisement does not constitute property particulars. The information is provided and maintained by David Baker, Penarth. Please contact the selling agent or developer directly to obtain any information which may be available under the terms of The Energy Performance of Buildings (Certificates and Inspections) (England and Wales) Regulations 2007 or the Home Report if in relation to a residential property in Scotland.
*This is the average speed from the provider with the fastest broadband package available at this postcode. The average speed displayed is based on the download speeds of at least 50% of customers at peak time (8pm to 10pm). Fibre/cable services at the postcode are subject to availability and may differ between properties within a postcode. Speeds can be affected by a range of technical and environmental factors. The speed at the property may be lower than that listed above. You can check the estimated speed and confirm availability to a property prior to purchasing on the broadband provider's website. Providers may increase charges. The information is provided and maintained by Decision Technologies Limited. **This is indicative only and based on a 2-person household with multiple devices and simultaneous usage. Broadband performance is affected by multiple factors including number of occupants and devices, simultaneous usage, router range etc. For more information speak to your broadband provider.
Map data ©OpenStreetMap contributors.




