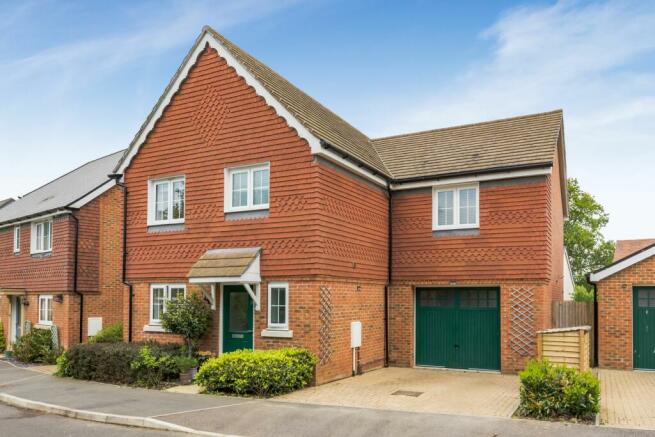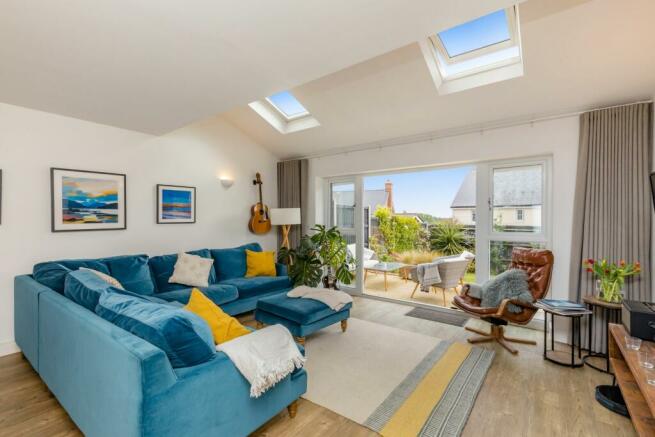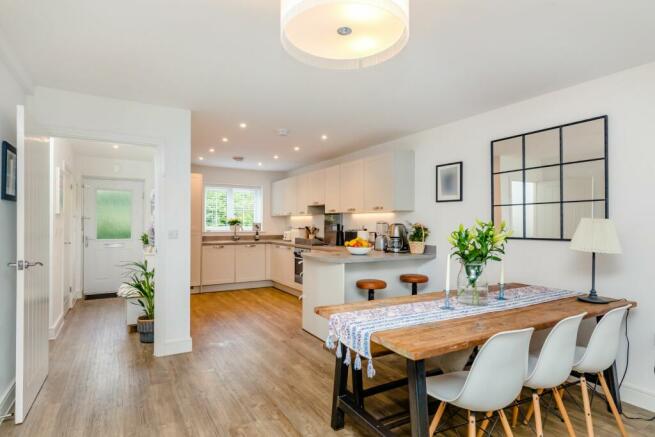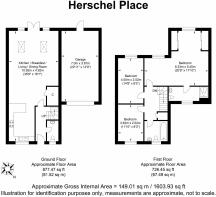Herschel Place, Hawkhurst, Cranbrook, Kent

- PROPERTY TYPE
Detached
- BEDROOMS
3
- BATHROOMS
2
- SIZE
Ask agent
- TENUREDescribes how you own a property. There are different types of tenure - freehold, leasehold, and commonhold.Read more about tenure in our glossary page.
Freehold
Description
A fine detached, and attractive property constructed in 2019 of part brick and tile hanging, considered to be in excellent order with high quality finishing detail, and materials throughout. Offering a contemporary interior with the ground floor being open plan incorporating a superb kitchen/breakfast/dining and living room area, with Amtico flooring throughout, featuring a part vaulted ceiling, and with double opening French doors on to the south facing rear paved terrace and garden. The gardens have been landscaped by the current owners and are maturing to provide pretty planting, with some future privacy. The excellent sized master suite offers sitting and dressing areas, and benefits from a good sized en-suite. The property is airy, light and beautifully designed for modern living. It epitomises comfort and convenience, set in the heart of the village and within a special community. Benefitting from the balance of an NHBC guarantee.
Situation
Within a most pleasant, exclusive development in a convenient location being walking distance of the bustling and popular village of Hawkhurst centred around the historic Colonnade of shops, offering a comprehensive range of facilities, including a Waitrose and Tesco, a Kino digital cinema and a variety of nearby schooling, and is only about 12 miles south-east of Royal Tunbridge Wells. There is easy access to major road networks, including the A21, a variety of schooling, and to many local attractions including Bedgebury Pinetum, Bewl Water, a number of vineyards, castles and historic woodland walks.
Directions
From the centre of Cranbrook proceed up the High Street, and at the junction with the A229 turn left continuing in Hawkhurst. At the crossroads/traffic lights proceed straight over in the direction of Hurst Green. Take the second turning on the right into Herschel Place and proceed through the picturesque development, keeping to the right, and almost at the end of the development you will find the property on the right-hand side.
Ground Floor
Overhanging canopy porch with outside lighting. Entrance door leading to: -
Entrance hall:- Radiator with decorative cover, Amtico flooring, and coat hanging area. Wall mounted central heating/hot water control, smoke alarm, stairs rising to 1st floor, and doors to: -
Cloakroom:- Double glazed frosted window to front with deep display sill. White suite comprising concealed cistern dual flush low-level WC, and wash basin set in vanity cupboard.
Fabulous open plan Kitchen / Breakfast / Dining / Living Area: -
Kitchen/Breakfast Area:- Double glazed window to front. Fitted in high gloss off white Shaker styled faced units with chrome bar handles comprising a comprehensive range of wall, base and drawer units, ample workspace extending to provide a small breakfast bar. 1 ½ bowl single drainer sink with cupboard and integrated dishwasher underneath. Integrated fridge/freezer and built in electric oven and grill with a 4 ringed electric hob, persplex splashback and extractor/light above. Down lighting and under unit lighting.
Dining Area:- Space for dining table. Radiator with decorative cover. Door into the useful Understairs Utility Storage Cupboard with plumbing space for washing machine, light and shelving.
Sitting Area:- Double opening French doors with glazed side screens and windows opening onto the large paved terrace/entertaining south facing seating area, benefiting from a Weinor electronic awning, with LED lights, installed in 2020 by the current owners. Part vaulted ceiling with 2 Velux roof lights to the south facing rear providing extra light into this contemporary living space. 2 wall uplighters.
First Floor
Landing:- Access hatch to the insulated loft. Built in airing cupboard housing the pressurised hot water cylinder and shelving. Doors to: -
Master Suite:- (a feature of this property and has to be viewed to really appreciate). "L Shaped" with two windows to the rear, with pleasant far reaching south facing views over the rooftops and onto the Church Tower in the distance. His and hers dressing area with wardrobes. Door leading into:-
Ensuite Shower Room:- Frosted double glazed window with blind fitted to the front. White suite comprising of a large walk-in shower cubicle, low level WC with dual flush and wash basin set into a vanity unit with storage under. Tiled splashback, large wall mounted mirror above, shaving point, heated chrome towel rail, extractor, and tiled floor.
Bedroom 2:- A double room with window to rear and a pleasant outlook. Fitted with a Ikea wardrobe and storage facility with display shelving and drawers.
Bedroom 3:- A double room with double glazed window to the front with blind as fitted, and TV point.
Family Bathroom:- Frosted double glazed window to front with deep display sill. White suite comprising bath with handheld shower, low level cistern WC with dual flush and hand basin set in a vanity unit. Tiled floor, shaver point, extractor and heated towel rail.
Externally
To the front:- There is a pathway leading to entrance door, outside lighting. Planted shrub borders. Paving to the side leading to the driveway with parking and leading to the and integral garage with up and over door. Wooden bin storage area, side access gate. Outside gas and electric meters.
The rear garden: - Being south facing and therefore is a great feature of the property, successfully combining areas for both adults and children. With a paved entertaining/seating area benefiting from the overhanging electric awning, outside lighting, and outside water tap. Brick edged steps leading onto the flat lawned garden edged with maturing well stocked borders. The considerable planting includes a variety of established trees and mature bushes including birch, magnolia, an apple tree and rhododendron. Fenced boundary with climbing plants including clematis.
From the rear terrace there is a back door into the integral garage, with power and lighting, and housing the wall mounted gas fired boiler serving the domestic hot water/central heating.
Agents Notes:- Tunbridge Wells Borough Council / Council Tax Band F. In line with money laundering regulations (5th directive) all purchasers will be required to allow us to verify their identify and their financial situation in order to proceed.
NB. There is a management company fee charged, and paid every 6 months, currently set at £350.00 per year. Throughout this delightful development there are many green areas of lawn, fencing, a natural pond and mature trees, to be enjoyed by the residents, but maintained by the management company.
Council Tax Band: F
Tenure: Freehold
Brochures
Brochure- COUNCIL TAXA payment made to your local authority in order to pay for local services like schools, libraries, and refuse collection. The amount you pay depends on the value of the property.Read more about council Tax in our glossary page.
- Band: F
- PARKINGDetails of how and where vehicles can be parked, and any associated costs.Read more about parking in our glossary page.
- Off street
- GARDENA property has access to an outdoor space, which could be private or shared.
- Private garden
- ACCESSIBILITYHow a property has been adapted to meet the needs of vulnerable or disabled individuals.Read more about accessibility in our glossary page.
- Ask agent
Herschel Place, Hawkhurst, Cranbrook, Kent
NEAREST STATIONS
Distances are straight line measurements from the centre of the postcode- Etchingham Station3.8 miles
- Robertsbridge Station4.6 miles
About the agent
Notes
Staying secure when looking for property
Ensure you're up to date with our latest advice on how to avoid fraud or scams when looking for property online.
Visit our security centre to find out moreDisclaimer - Property reference RS1775. The information displayed about this property comprises a property advertisement. Rightmove.co.uk makes no warranty as to the accuracy or completeness of the advertisement or any linked or associated information, and Rightmove has no control over the content. This property advertisement does not constitute property particulars. The information is provided and maintained by LeGrys Independent Estate Agents, Cranbrook. Please contact the selling agent or developer directly to obtain any information which may be available under the terms of The Energy Performance of Buildings (Certificates and Inspections) (England and Wales) Regulations 2007 or the Home Report if in relation to a residential property in Scotland.
*This is the average speed from the provider with the fastest broadband package available at this postcode. The average speed displayed is based on the download speeds of at least 50% of customers at peak time (8pm to 10pm). Fibre/cable services at the postcode are subject to availability and may differ between properties within a postcode. Speeds can be affected by a range of technical and environmental factors. The speed at the property may be lower than that listed above. You can check the estimated speed and confirm availability to a property prior to purchasing on the broadband provider's website. Providers may increase charges. The information is provided and maintained by Decision Technologies Limited. **This is indicative only and based on a 2-person household with multiple devices and simultaneous usage. Broadband performance is affected by multiple factors including number of occupants and devices, simultaneous usage, router range etc. For more information speak to your broadband provider.
Map data ©OpenStreetMap contributors.




