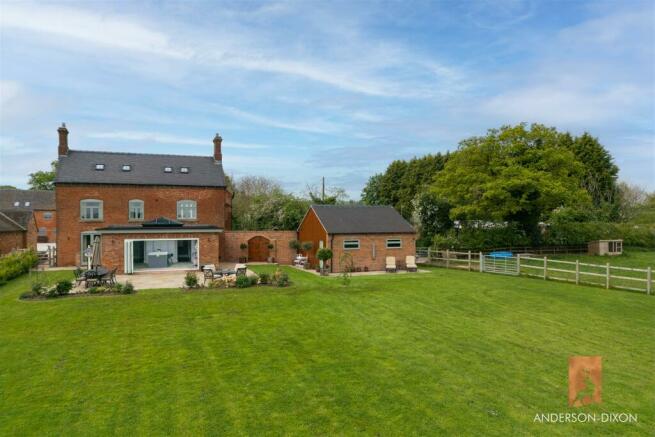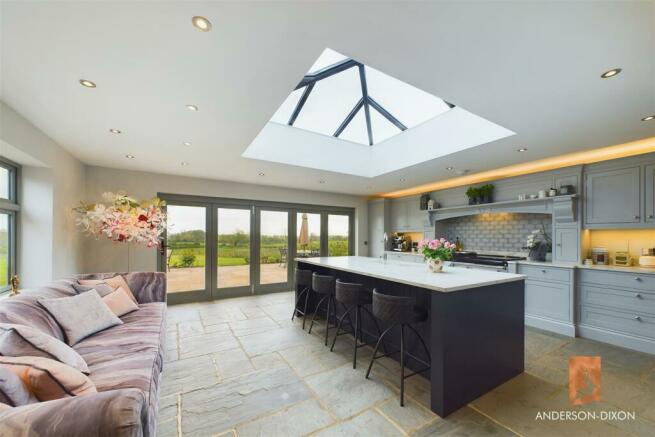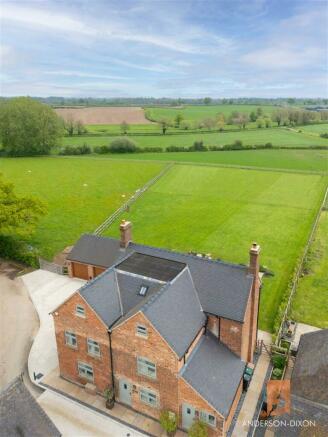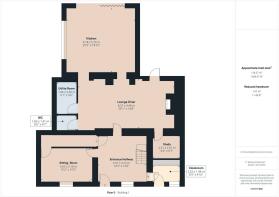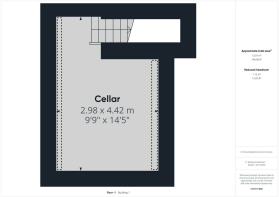
Marjory Lane, Harehill, Ashbourne

- PROPERTY TYPE
Farm House
- BEDROOMS
4
- BATHROOMS
4
- SIZE
3,900 sq ft
362 sq m
- TENUREDescribes how you own a property. There are different types of tenure - freehold, leasehold, and commonhold.Read more about tenure in our glossary page.
Freehold
Description
Enhanced by Oak internal doors, an advanced air source heating system with 10 zones controlled by Heatmiser Neo, internet access in every room, as well as security features like CCTV and alarm systems. Viewing by appointment only, highly recommended to fully appreciate the unparalleled craftsmanship and attention to detail of this extraordinary property.
Location
Located just outside of Boylestone, which presents a serene village setting situated a mere 20-minute drive from the town of Ashbourne. The locale is well-appointed with a variety of local amenities. Prospective residents will find a selection of outstanding state schools nearby, with convenient access to prestigious private education such as Abbotsholme, Denstone, Derby Grammar School and High School, and Repton.
Ground Floor
Step into luxury through the front entrance door of this magnificent property, into a grand entrance hallway adorned with Fired Earth tiled flooring and a solid oak staircase leading to the first floor. Branching off the hallway are doors to the sitting room, cloakroom, and the impressive lounge diner. The cloakroom boasts fully fitted storage with hanging rails and continues the sleek Fired Earth tiled flooring.
The sitting room offers a serene space for relaxation at the front of the house, featuring Engineered oak flooring and access to the plant room. As you move into the lounge diner, prepare to be captivated by its charm, highlighted by feature exposed brick walls, engineered oak flooring, and a striking exposed brick fireplace with an original beam and inset Stovax 5kw log burning stove. French doors open up to the garden, while additional doors lead to the study, utility room, and WC/cloakroom.
Indulge in culinary delights in the heart of the home, the kitchen. Crafted by Broadway luxury bespoke kitchens, this culinary masterpiece showcases a striking contrast of wall and base units complemented by Quartz preparation work surfaces. The kitchen consists of a central island with an overhang for seating, integrated Miele appliances, Quooker cube tap providing filtered boiling, chilled and sparkling water, full-height fridge, freezer, concealed pull-out larder, butler's pantry, iconic electric AGA with induction hob, and flagstone tiled flooring elevate the kitchen to sheer perfection.
Natural light pours in through the ceiling lantern and bi-folding doors, creating an inviting ambiance. Fully opening the bi-fold doors seamlessly merges the indoor and outdoor spaces, presenting an unparalleled view of the rolling landscape that is nothing short of breathtaking. This is elegance and sophistication redefined.
First Floor
Ascend the stairs to an impressive space on the first floor, providing a bird's eye view of the entrance hall with a character-filled exposed brick wall adjacent. The landing exudes tranquility and provides the perfect spot for quiet reading or relaxation, with doors leading to generous eaves storage, the master bedroom suite, and the guest suite. A further Oak staircase leads to the second-floor landing.
The master suite is a homeowner's paradise, featuring a spacious bedroom area with captivating views of the garden and surrounding countryside, enhanced by engineered oak flooring. Doors open to a large walk-in wardrobe fitted with bespoke shelving and hanging rails, while a further door reveals the luxurious en-suite bathroom. Crafted by Imperial Bathrooms, the en-suite is generously sized and boasts a stunning freestanding bath, pedestal wash hand basin, low-level WC, double walk-in shower with a rain shower overhead, and large porcelain tiles adorning the floor and walls.
Enter the guest suite to discover a truly remarkable space, offering a well proportioned bedroom area, a study or dressing area with engineered oak flooring, and access to the en-suite shower room. The en-suite, also designed by Imperial Bathrooms, features a magnificent three-piece suite including a walk-in shower with a rain shower overhead, a pedestal wash hand basin, and a low-level WC.
Second Floor
Ascend to the second floor where you will find two exceptional suites designed to impress. Both suites boast symmetrical layouts, with bedroom two offering a slightly larger bedroom space. Each bedroom is bathed in natural light streaming through two skylights and window, enhancing the airy ambiance. Walk-in wardrobes feature bespoke shelving and hanging rails, leading you to the en-suite shower rooms for added convenience.
Indulge in luxury within the en-suites, meticulously crafted by Imperial Bathrooms. Adorned with striking black and white Mosaic tiled flooring, these en-suites offer a sophisticated touch. The three-piece suites include a low-level WC, walk-in shower, and pedestal wash hand basin, creating a space where elegance and functionality harmonise seamlessly.
Outside
Accessed via a private lane, the property welcomes you with a driveway that offers ample parking, leading to the impressive double detached garage equipped with power lighting, roof storage, and electric doors. A pedestrian gate guides you to the expansive garden, while a galvanised gate beckons towards the extensive 2-acre that can be used as a paddock, agricultural or additional garden. The main garden, spanning approximately an acre, presents a picturesque family haven enclosed by post and rail timber fencing. A spacious landscaped patio area serves as an ideal setting for entertaining, complete with a seating zone to soak in the panoramic views. For seamless transition, a separate galvanised gate links the garden to the paddock, offering added versatility and space.
Brochures
Marjory Lane, Harehill, AshbourneBrochureCouncil TaxA payment made to your local authority in order to pay for local services like schools, libraries, and refuse collection. The amount you pay depends on the value of the property.Read more about council tax in our glossary page.
Band: G
Marjory Lane, Harehill, Ashbourne
NEAREST STATIONS
Distances are straight line measurements from the centre of the postcode- Tutbury & Hatton Station3.7 miles
About the agent
Abode, Staffordshire & Derbyshire
Regents House, 34b High Street, Tutbury Burton on Trent Staffordshire DE13 9LS

Abode are experienced and established Independent Estate Agents. Offering sales services throughout Burton-on-Trent, Uttoxeter, Ashbourne and Cheadle.
Abode began as family ran business (Anderson-Dixon) in 2003. Established by brother and sister partnership Nathan and Sonia Anderson-Dixon
The business has gone from strength to strength by following its simple ethos of always putting the needs of customers first and delivering a personal, profession
Industry affiliations


Notes
Staying secure when looking for property
Ensure you're up to date with our latest advice on how to avoid fraud or scams when looking for property online.
Visit our security centre to find out moreDisclaimer - Property reference 33089729. The information displayed about this property comprises a property advertisement. Rightmove.co.uk makes no warranty as to the accuracy or completeness of the advertisement or any linked or associated information, and Rightmove has no control over the content. This property advertisement does not constitute property particulars. The information is provided and maintained by Abode, Staffordshire & Derbyshire. Please contact the selling agent or developer directly to obtain any information which may be available under the terms of The Energy Performance of Buildings (Certificates and Inspections) (England and Wales) Regulations 2007 or the Home Report if in relation to a residential property in Scotland.
*This is the average speed from the provider with the fastest broadband package available at this postcode. The average speed displayed is based on the download speeds of at least 50% of customers at peak time (8pm to 10pm). Fibre/cable services at the postcode are subject to availability and may differ between properties within a postcode. Speeds can be affected by a range of technical and environmental factors. The speed at the property may be lower than that listed above. You can check the estimated speed and confirm availability to a property prior to purchasing on the broadband provider's website. Providers may increase charges. The information is provided and maintained by Decision Technologies Limited. **This is indicative only and based on a 2-person household with multiple devices and simultaneous usage. Broadband performance is affected by multiple factors including number of occupants and devices, simultaneous usage, router range etc. For more information speak to your broadband provider.
Map data ©OpenStreetMap contributors.
