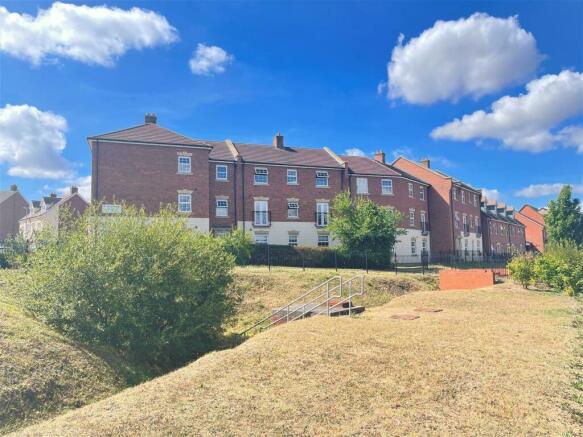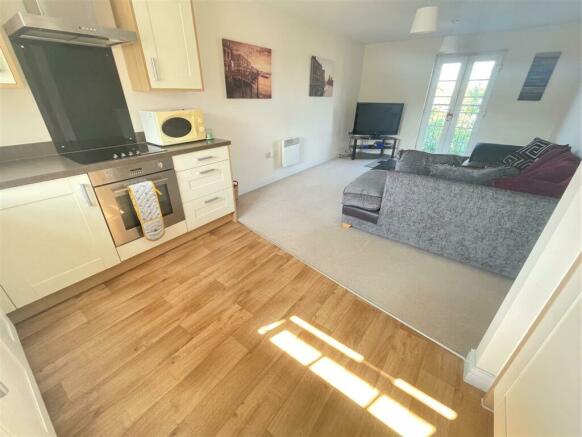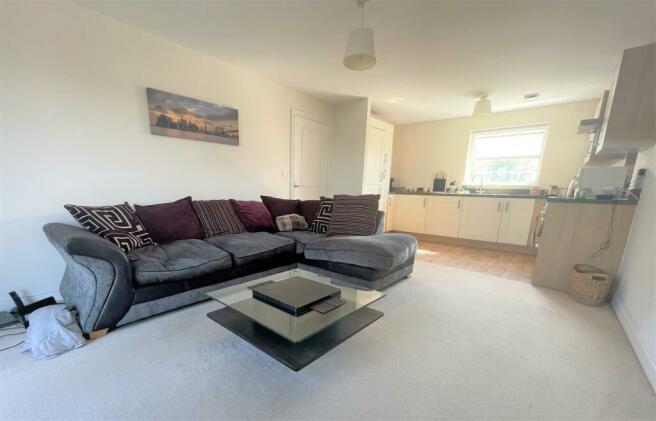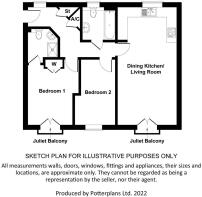Eden Walk, Bingham

- PROPERTY TYPE
Apartment
- BEDROOMS
2
- BATHROOMS
2
- SIZE
699 sq ft
65 sq m
- TENUREDescribes how you own a property. There are different types of tenure - freehold, leasehold, and commonhold.Read more about tenure in our glossary page.
Freehold
Key features
- First Floor Apartment
- Contemporary Fixtures & Fittings
- Approaching 700 sq ft
- 2 Double Bedrooms
- Ensuite & Main Bathroom
- Open Plan Main Reception & Kitchen
- Security Access
- Allocated Parking Space
Description
An excellent opportunity to purchase a well proportioned two double bedroom first floor apartment, located within this established development constructed by Redrow Homes in 2013, finished to a high specification including security access to the communal entrance door and allocated parking space.
The property offers accommodation approaching 700 sq ft and provides a light and airy living space comprising generous initial entrance hall with an excellent level of storage, open plan reception with contemporary kitchen off with integrated appliances and benefitting from a dual aspect with double glazed window to the rear and French doors with Juliet balcony to the front affording wonderful far reaching panoramic views.
There are two double bedrooms, the master benefitting from ensuite facilities as well as a separate bathroom. The property has neutral decoration and benefits from modern electric heating.
Overall viewing comes highly recommended to appreciate both the location and accommodation on offer.
Bingham - The market town of Bingham is well equipped with amenities including a range of shops, primary and secondary schools, doctors and dentists, leisure centre and railway station with links to Nottingham and Grantham. The town is conveniently located for commuting situated at the intersection of the A52 and A46 and with good road links to the A1 and M1.
A SECURITY ENTRANCE DOOR ON THE GROUND FLOOR GIVES ACCESS THROUGH INTO THE COMMUNAL HALLWAY WHICH HAS STAIRS TO THE FIRST FLOOR AND ACCESS TO THE PRIVATE ENTRANCE OF THE APARTMENT.
Entrance Hall - Having two built in cupboards, one being a cloaks cupboard and housing the electrical consumer unit the other being an airing cupboard housing the pressurised hot water system, wall mounted intercom for security door access, central heating thermostat, electric heater, UPVC double glazed window and door to:
Living / Dining Kitchen - 6.99m x 3.58m (22'11 x 11'9) - A well proportioned open plan light and airy space offering approximately 270 sq ft of floor area, benefitting from a dual aspect with double glazed window to the rear and double glazed French doors with Juliet balcony to the front affording far reaching elevated views.
The kitchen is appointed with a generous range of contemporary wall, base and drawer units, full height pull out larder unit, square edge preparation surfaces with inset stainless steel one and a third bowl sink and drainer unit, Smeg four ring ceramic hob with splashback and chimney hood over, single oven beneath, integrated fridge and freezer, built in washing machine, ceiling mounted extractor and double glazed window to the rear.
The generous reception space is large enough to accommodate both living and dining areas, flooded with light having double glazed French doors with Juliet balcony, two electric heaters, two ceiling light points.
Bedroom 1 - 3.81m max x 3.07m (12'6 max x 10'1) - Having built in full height wardrobes, electric heater, UPVC double glazed French doors with Juliet balcony to the front and door to:
Ensuite Shower Room - 2.31m x 1.80m (7'7 x 5'11) - Having shower enclosure with bi-fold screen and wall mounted shower mixer, close coupled wc, half pedestal wash basin with mirrored splashback, contemporary towel radiator, ceiling mounted extractor and shaver point.
Bedroom 2 - 3.96m x 2.44m (13'0 x 8'0) - A further double bedroom having electric heater, UPVC double glazed window with aspect to the front.
Bathroom - 1.98m x 1.98m (6'6 x 6'6) - Having panelled bath with wall mounted shower mixer and glass screen, close coupled wc, half pedestal wash basin with mirrored splashback, contemporary towel radiator and UPVC double glazed window.
Exterior - The property occupies a pleasant position with open aspect across a green area to the front. To the rear is a tarmac car park with allocated parking space belonging to the property.
Council Tax Band - Rushcliffe Borough Council - Tax Band B.
Lease Details - The property is Leasehold and the Lease is for 125 years from 2013. The current annual Ground Rent is £125 (payable in two £62.50 instalments). The maintenance charge is approximately £70.70 per month (£850 per annum). We understand these figures are correct at the time of preparing these details but could be subject to change.
Brochures
Eden Walk, BinghamCouncil TaxA payment made to your local authority in order to pay for local services like schools, libraries, and refuse collection. The amount you pay depends on the value of the property.Read more about council tax in our glossary page.
Band: B
Eden Walk, Bingham
NEAREST STATIONS
Distances are straight line measurements from the centre of the postcode- Bingham Station0.7 miles
- Aslockton Station2.8 miles
- Radcliffe (Notts) Station3.0 miles
About the agent
Richard Watkinson & Partners, Bingham
10 Market Street, Bingham, Nottingham, Nottinghamshire, NG13 8AB

Richard Watkinson & Partners is one of the East Midlands most established estate agencies having had a presence in the area for more than 30 years. Our experienced and trusted agency has offices across the region specialising in residential and commercial sales as well as lettings. With friendly, approachable and knowledgeable staff, Richard Watkinson & Partners is known for its expertise in all areas of property.
"I set up Richard Watkinson & Partners is 1988 with just three staff in a
Industry affiliations



Notes
Staying secure when looking for property
Ensure you're up to date with our latest advice on how to avoid fraud or scams when looking for property online.
Visit our security centre to find out moreDisclaimer - Property reference 33089737. The information displayed about this property comprises a property advertisement. Rightmove.co.uk makes no warranty as to the accuracy or completeness of the advertisement or any linked or associated information, and Rightmove has no control over the content. This property advertisement does not constitute property particulars. The information is provided and maintained by Richard Watkinson & Partners, Bingham. Please contact the selling agent or developer directly to obtain any information which may be available under the terms of The Energy Performance of Buildings (Certificates and Inspections) (England and Wales) Regulations 2007 or the Home Report if in relation to a residential property in Scotland.
*This is the average speed from the provider with the fastest broadband package available at this postcode. The average speed displayed is based on the download speeds of at least 50% of customers at peak time (8pm to 10pm). Fibre/cable services at the postcode are subject to availability and may differ between properties within a postcode. Speeds can be affected by a range of technical and environmental factors. The speed at the property may be lower than that listed above. You can check the estimated speed and confirm availability to a property prior to purchasing on the broadband provider's website. Providers may increase charges. The information is provided and maintained by Decision Technologies Limited. **This is indicative only and based on a 2-person household with multiple devices and simultaneous usage. Broadband performance is affected by multiple factors including number of occupants and devices, simultaneous usage, router range etc. For more information speak to your broadband provider.
Map data ©OpenStreetMap contributors.




