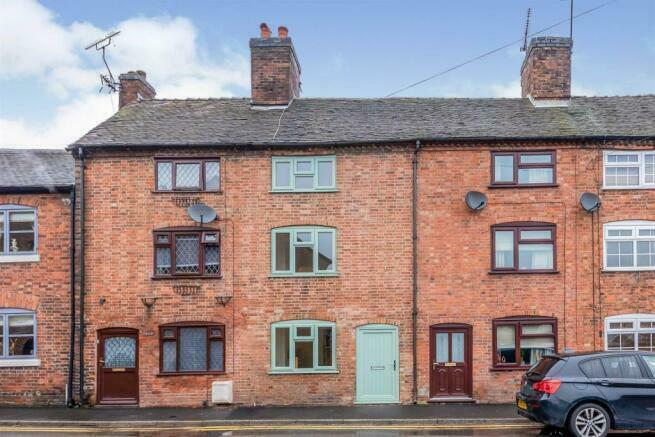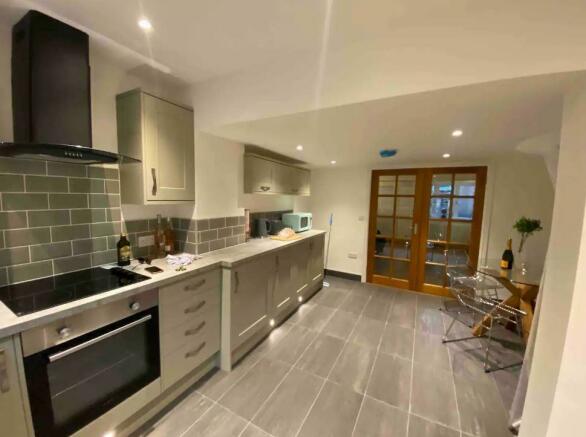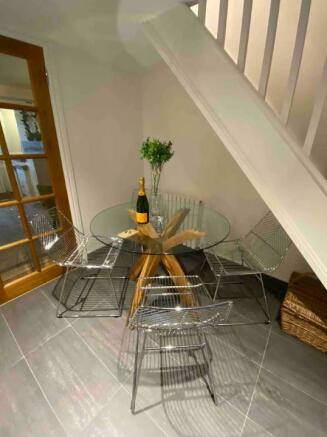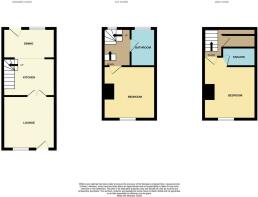Churnet Row, Rocester, Uttoxeter, ST14 5JT

- PROPERTY TYPE
Terraced
- BEDROOMS
2
- BATHROOMS
2
- SIZE
Ask agent
- TENUREDescribes how you own a property. There are different types of tenure - freehold, leasehold, and commonhold.Read more about tenure in our glossary page.
Freehold
Key features
- Investment Property
- Sold As Going Concern
- Income Circa £25,000 - £28,000 PA
- Two Bedrooms
- One Bathroom / One Shower Room
- Sold As Seen
- Fully Refurbished
- Not To Be Missed
- EPC Grade : D - Freehold
Description
Located in the charming Churnet Row, Rocester, Uttoxeter, this terraced house is a gem waiting to be discovered. Boasting a cosy reception room, two inviting bedrooms, and two modern bathrooms, this property is a perfect blend of comfort and style.
Upon stepping inside, you'll be greeted by a beautifully refurbished three-storey townhouse that exudes charm and character. The lounge is perfect for relaxing evenings, while the refitted kitchen diner is a chef's delight, ideal for hosting gatherings and creating culinary masterpieces.
Upstairs, you'll find two spacious double bedrooms that offer a peaceful retreat, and a stylish bathroom where you can unwind after a long day. The extensive refurbishment and upgrading of this property ensure that it is not only aesthetically pleasing but also functional and comfortable.
If you're looking for a property that combines modern amenities with a touch of tradition, then look no further. Book a viewing today to experience the allure of this investment property firsthand.
Property Description - Access to the property is gained via:
uPVC Entrance Door:
Leading into:
Lounge: 12' 9" x 12' ( 3.89m x 3.66m )
With uPVC double glazed window to the front elevation; wall lighting; central heating radiator; Oak flooring; USB charging socket; double doors leading into:
Kitchen Diner: 15' 10" x 12' max ( 4.83m x 3.66m max )
A refitted kitchen comprising one and a half bowl stainless steel sink set in a base unit; further base units all with complementary work surface above; integrated electric oven with hob; plumbing washing machine; space for dishwasher; space for upright fridge freezer; a range of matching eye level units; cooker hood; two designer central heating radiators; complementary wall and floor tiling; ceiling down lighting; kick board lighting; uPVC door leading out to the rear garden; stairs to the first floor accommodation.
Stairs From Kitchen Diner:
Leading to:
First Floor Landing:
With doors off to:
Bedroom One: 13' x 12' max into alcove ( 3.96m x 3.66m max into alcove )
With double glazed window to the front elevation; designer central heating radiator; USB charging socket.
Bathroom:
Having P shaped bath with wall mounted shower and side screen; wash hand basin set in a vanity unit; low level w.c.; designer central heating radiator; complementary tiling; double glazed window to the rear elevation.
Stairs From The First Floor:
With double glazed window to the rear elevation; leading to:
Second Floor:
Having double glazed window to the rear elevation; access door into loft; door to:
Bedroom Two: 11' 10" max into alcove x 10' 4" ( 3.61m max into alcove x 3.15m )
With double glazed window to the front elevation; designer central heating radiator; USB charging socket; door to:
En Suite:
With enclosed shower cubicle with wall mounted shower; wash hand basin set in a vanity unit; low level w.c.; electric heated towel rail; complementary wall tiling; double glazed Velux window to the rear elevation.
Gardens:
To the rear of the property is a timber decked area with raised flower beds and a shared pathway leading to a further off-set garden area.
Tenure - Freehold Leasehold
Council Tax Band - East Staffordshire Council
Council Tax Band : A
Viewings - Please contact Leanne, Louise, David, Henry, Katie, Danni, Ben or Naomi at our office to arrange your viewing.
All viewings are by appointment only.
Call us today to book your appointment.
Services - Mains water, gas and electricity are available to the property but none of these, nor any of the appliances attached thereto, have been tested by Melbourne Sales & Lets, who gives no warranties as to their condition or working order. Telephone subject to suppliers regulations.
Valuations - If you have a property to sell please contact us to arrange your free valuation.
We can be contacted Monday - Friday 9am - 5pm or Saturdays 9am - 4pm.
Fixtures, Fittings & Appliances - The mention of any fixtures, fittings and/or appliances does not imply they are in full efficient working order.
Photographs - Photographs are reproduced for general information and it cannot be inferred that any item shown is included in the sale.
Measurements - Every care has been taken to reflect the true dimensions of this property but they should be treated as approximate and for general guidance only.
Money Laundering - Where an offer is successfully put forward we are obliged by law to ask the prospective purchaser for confirmation of their identity. This will include production of their passport or driving licence and a recent utility bill to prove residence. This evidence will be required prior to solicitors being instructed.
General Note - These particulars, whilst believed to be accurate are set out as a general outline only for guidance and do not constitute any part of an offer or contract. Intending purchasers should not rely on these Particulars of Sale as statements of representation of fact, but must satisfy themselves by inspection or otherwise as to their accuracy. No person in this agent's employment has the authority to make or give any representation or warranty in respect of the property.
Hours Of Business - Our office is open Monday to Friday 9am till 5.30pm and Saturday, 9am till 4pm.
Brochures
Churnet Row, Rocester, Uttoxeter, ST14 5JTBrochure- COUNCIL TAXA payment made to your local authority in order to pay for local services like schools, libraries, and refuse collection. The amount you pay depends on the value of the property.Read more about council Tax in our glossary page.
- Band: A
- PARKINGDetails of how and where vehicles can be parked, and any associated costs.Read more about parking in our glossary page.
- Ask agent
- GARDENA property has access to an outdoor space, which could be private or shared.
- Yes
- ACCESSIBILITYHow a property has been adapted to meet the needs of vulnerable or disabled individuals.Read more about accessibility in our glossary page.
- Ask agent
Churnet Row, Rocester, Uttoxeter, ST14 5JT
NEAREST STATIONS
Distances are straight line measurements from the centre of the postcode- Uttoxeter Station3.8 miles
About the agent
Nick Humphreys has been an estate and letting agent in Loughborough since 1986.
Having started on a youth training scheme straight from school at the tender age of 16, Nick quickly moved through the ranks at Beardsley Theobalds and was offered his first managerial role by Armstrong Mather in 1988. This firm was subsequently acquired by Moore and York where Nick rose to the dizzy heights of equity partner by the time he was 27 years old.
Following the launch of his own student lett
Notes
Staying secure when looking for property
Ensure you're up to date with our latest advice on how to avoid fraud or scams when looking for property online.
Visit our security centre to find out moreDisclaimer - Property reference 33089809. The information displayed about this property comprises a property advertisement. Rightmove.co.uk makes no warranty as to the accuracy or completeness of the advertisement or any linked or associated information, and Rightmove has no control over the content. This property advertisement does not constitute property particulars. The information is provided and maintained by Nick Humphreys, Loughborough. Please contact the selling agent or developer directly to obtain any information which may be available under the terms of The Energy Performance of Buildings (Certificates and Inspections) (England and Wales) Regulations 2007 or the Home Report if in relation to a residential property in Scotland.
*This is the average speed from the provider with the fastest broadband package available at this postcode. The average speed displayed is based on the download speeds of at least 50% of customers at peak time (8pm to 10pm). Fibre/cable services at the postcode are subject to availability and may differ between properties within a postcode. Speeds can be affected by a range of technical and environmental factors. The speed at the property may be lower than that listed above. You can check the estimated speed and confirm availability to a property prior to purchasing on the broadband provider's website. Providers may increase charges. The information is provided and maintained by Decision Technologies Limited. **This is indicative only and based on a 2-person household with multiple devices and simultaneous usage. Broadband performance is affected by multiple factors including number of occupants and devices, simultaneous usage, router range etc. For more information speak to your broadband provider.
Map data ©OpenStreetMap contributors.




