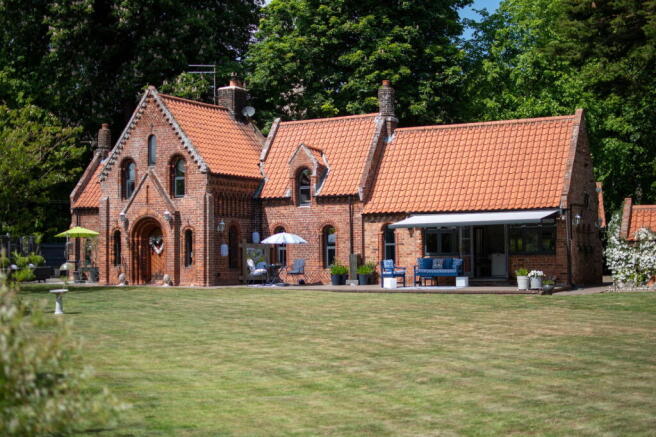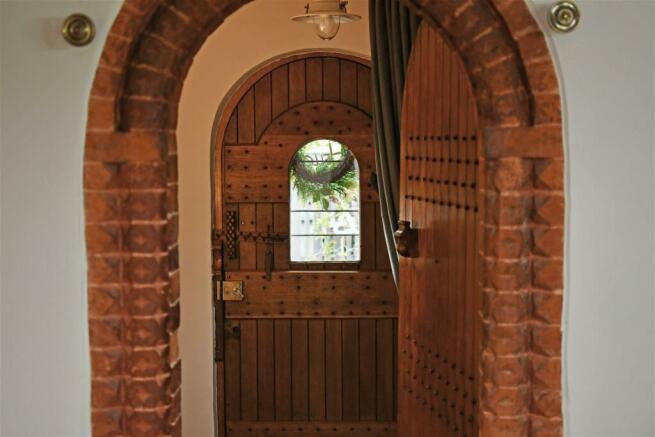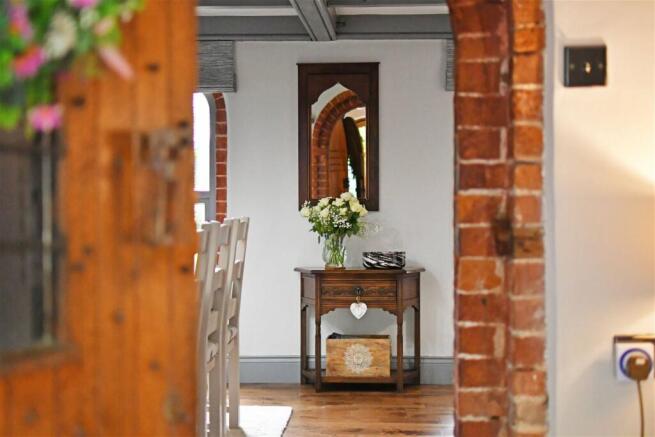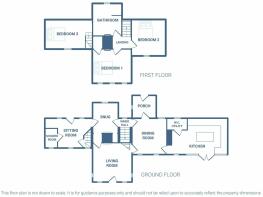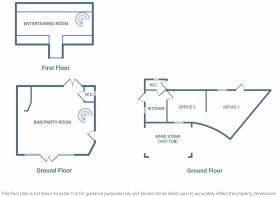Church Lane, Marshchapel, Grimsby, DN36 5TW

- PROPERTY TYPE
Detached
- BEDROOMS
3
- BATHROOMS
2
- SIZE
Ask agent
- TENUREDescribes how you own a property. There are different types of tenure - freehold, leasehold, and commonhold.Read more about tenure in our glossary page.
Freehold
Key features
- Ref No.: JS0755 quote when booking to view
- Beautiful 19th Century Cottage
- Set In Over Half An Acre
- Character In Abundance
- Sympathetically Refurbished Throughout
- Versatile Living Accommodation
- Bar & Entertaining Room
- Home Office
- Landscaped & Wild Gardens
- PLANNING CONSENT FOR AN ORANGERY
Description
Discover everything this sensational property has to offer in the full walkthrough tour and festive videos. Ref No.: JS0755 quote when booking to view
Welcome to Norman Cottage. This exquisite property, steeped in history and nestled between the picturesque Lincolnshire Wolds and the East Coast Beaches. Believed to date back to the late 19th century, this Grade II listed residence was originally constructed as a Curate's cottage, offering a unique glimpse into the past.
As you step inside, you are greeted by an abundance of character that permeates every room. From the elegant arched windows and doors to the intricate rope twist brickwork, every detail tells a story of craftsmanship and tradition. The distinctive lancet style windows add to the property's undeniable charm, while the beautiful pantile roof adds a touch of timeless elegance.
The current owners have meticulously renovated Norman Cottage in recent years, making alterations to modernise and improve the layout, yet retaining all of the original charm and character. With four reception rooms, a wonderful kitchen, three bedrooms, two bathrooms and a utility room to the main house. There is even a secondary entrance to the sitting room which could provide annexed living.
If further space is required, there is also planning consent for an orangery which has been beautifully detailed to have parapet walls and a vaulted roof light and would surely make a wonderful addition to the property.
Norman Cottage sits on a plot measuring a little over half an acre (sts) and in addition to the main cottage there are beautifully landscaped gardens, a wonderful bar and outdoor area which offer the amenities for the most wonderful garden parties. A further, more relaxed entertaining area, as well as a double office space with separate access to the lane, ideal for a home business. Nestled within the grounds you will also find a summer house and child's Wendy house, as well as a smaller more private wild garden area. Both the main house and office outbuilding have independent LPG fired central heating systems.
Video 1 gives you an exceptional taste of what this property has to offer and video 2 gives you an experience of Norman Cottage at Christmas. But the only way to fully experience Norman Cottage is with a private viewing, so call me today to book yours.
Porch
Living Room - 3.96m x 3.94m (12'11" x 12'11")
Snug - 3.04m x 3.01m (9'11" x 9'10")
Dining Room - 3.97m x 3.34m (13'0" x 10'11")
Kitchen/Breakfast Room - 6.79m x 2.71m max (22'3" x 8'10")
Utility/Cloakroom
Inner Hall
Sitting Room - 5.11m max in to alcove x 3.13m (16'9" x 10'3")
Ground Floor Shower Room
Bedroom 1 - 4.02m x 3.98m (13'2" x 13'0")
Bedroom 2 - 3.16m x 2.99m (10'4" x 9'9")
Bathroom
Bedroom 3 - 4.63m x 3.35m (15'2" x 10'11")
Gardens & Parking
Parking & EV Charging
Bar/Party Room - 6.71m x 5.95m (22'0" x 19'6")
Entertaining Room - 6.70 max m x 3.61m with limited head height, plus alcove (21'11" x 11'10")
Offices
- COUNCIL TAXA payment made to your local authority in order to pay for local services like schools, libraries, and refuse collection. The amount you pay depends on the value of the property.Read more about council Tax in our glossary page.
- Band: D
- LISTED PROPERTYA property designated as being of architectural or historical interest, with additional obligations imposed upon the owner.Read more about listed properties in our glossary page.
- Listed
- PARKINGDetails of how and where vehicles can be parked, and any associated costs.Read more about parking in our glossary page.
- Driveway,Off street
- GARDENA property has access to an outdoor space, which could be private or shared.
- Private garden,Patio
- ACCESSIBILITYHow a property has been adapted to meet the needs of vulnerable or disabled individuals.Read more about accessibility in our glossary page.
- Ask agent
Energy performance certificate - ask agent
Church Lane, Marshchapel, Grimsby, DN36 5TW
Add an important place to see how long it'd take to get there from our property listings.
__mins driving to your place
Get an instant, personalised result:
- Show sellers you’re serious
- Secure viewings faster with agents
- No impact on your credit score
Your mortgage
Notes
Staying secure when looking for property
Ensure you're up to date with our latest advice on how to avoid fraud or scams when looking for property online.
Visit our security centre to find out moreDisclaimer - Property reference S947030. The information displayed about this property comprises a property advertisement. Rightmove.co.uk makes no warranty as to the accuracy or completeness of the advertisement or any linked or associated information, and Rightmove has no control over the content. This property advertisement does not constitute property particulars. The information is provided and maintained by eXp UK, Yorkshire and The Humber. Please contact the selling agent or developer directly to obtain any information which may be available under the terms of The Energy Performance of Buildings (Certificates and Inspections) (England and Wales) Regulations 2007 or the Home Report if in relation to a residential property in Scotland.
*This is the average speed from the provider with the fastest broadband package available at this postcode. The average speed displayed is based on the download speeds of at least 50% of customers at peak time (8pm to 10pm). Fibre/cable services at the postcode are subject to availability and may differ between properties within a postcode. Speeds can be affected by a range of technical and environmental factors. The speed at the property may be lower than that listed above. You can check the estimated speed and confirm availability to a property prior to purchasing on the broadband provider's website. Providers may increase charges. The information is provided and maintained by Decision Technologies Limited. **This is indicative only and based on a 2-person household with multiple devices and simultaneous usage. Broadband performance is affected by multiple factors including number of occupants and devices, simultaneous usage, router range etc. For more information speak to your broadband provider.
Map data ©OpenStreetMap contributors.
