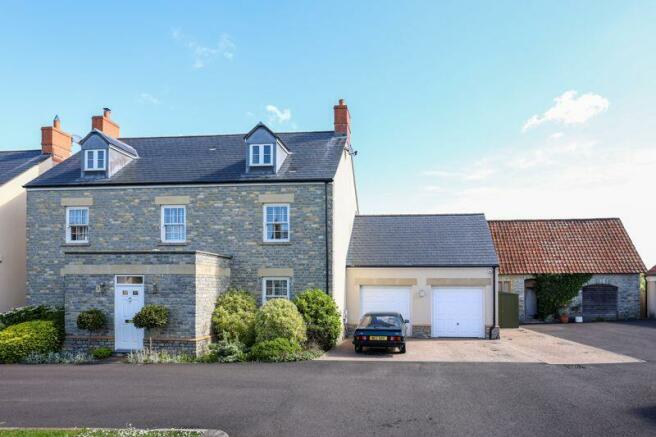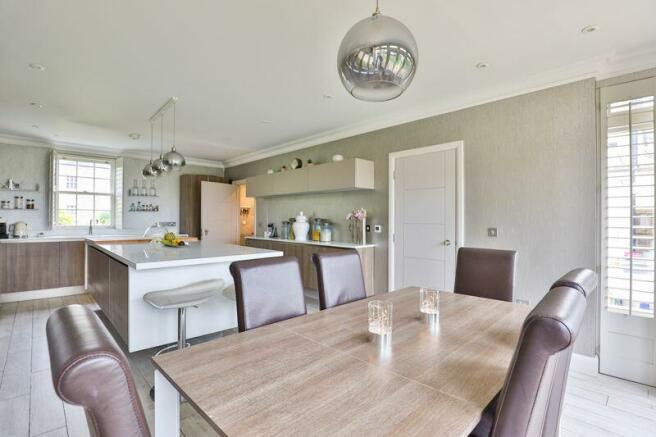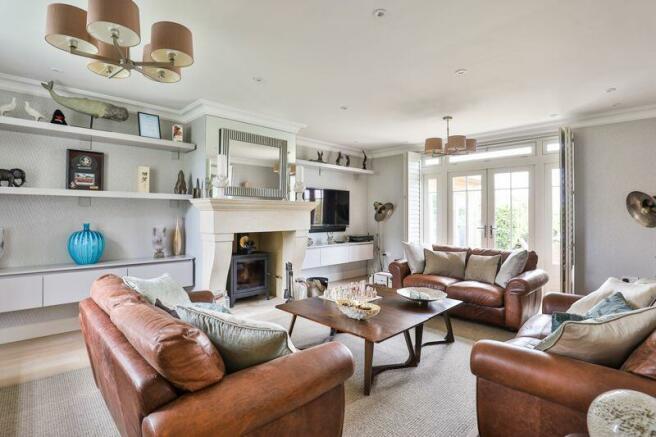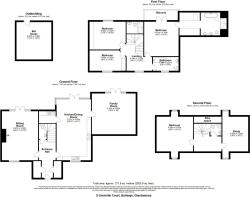Beautifully presented family home in Butleigh

- PROPERTY TYPE
Detached
- BEDROOMS
5
- BATHROOMS
4
- SIZE
Ask agent
- TENUREDescribes how you own a property. There are different types of tenure - freehold, leasehold, and commonhold.Read more about tenure in our glossary page.
Freehold
Key features
- Fabulous spacious 5 bed family house
- 5 min drive to Millfield Senior School
- Stylish contemporary interior
- Large natural stone outbuilding with planning permission for annexe
- Parking for several cars
- Exceptional storage space
- Low maintenance garden
Description
The front door opens into an entrance lobby with a striking skylight and capacious storage cupboards. This leads into the hall, stairs and cloakroom. To the left is an elegant sitting room, double aspect with windows to the front and doors to the garden. A contemporary wood burning stove in a beautiful stone fireplace is the focal point of this lovely room, with attractive built-in shelving and cupboards on either side.
To the right is a big family kitchen. Long windows and French doors all along one wall look out to the garden with space here for a large dining table and chairs. The kitchen units are contemporary with clean lines and handle-less doors, a vast central island has an attractive and practical mix of Corian and wood, and seating at one end. The stainless steel range cooker has a gas top and there is space for an American style fridge-freezer. A separate laundry room has a further sink and room for appliances and drying racks. Off the kitchen is a spacious family /TV room with lots of space for sofas, built-in cupboards and shelving and more doors to the garden (this room was formerly the double garage and could revert).
On the first floor the master suite has a luxurious feel. An extremely spacious bedroom, with doors opening onto a pretty balcony with far reaching views taking in the Glastonbury Tor. A dressing room with extensive wardrobes on either side leads you through to the bathroom with twin basins, a large shower and a bath. The spacious landing has room for a desk by the window and leads to the family bathroom and two further double bedrooms, both with extensive built-in cupboards and one with an ensuite shower.
Up on the top floor, there are more excellent storage cupboards on the landing, two bedrooms and a shower room. Both bedrooms are spacious and light, one with clever built-in storage behind the bed and the other currently makes a superb office.
Outside
Along the back of the house a stone terrace spans the whole width of the house, providing excellent space for dining and seating. There is a useful outside sink here. A garden building to the side makes a super space for a gym. Astro turf offers a maintenance-free lawn, edged by shrub borders. There is a garden office/summer house and a large shed. A pathway down the side of the house provides space for wheelie bins.
A large double height stone barn to the side of the house has current planning permission (2023) for conversion to an annexe.
To the front of the house, the front door is flanked by mature shrubbery and there is parking for several cars to the side.
Situation
Grenville Court is situated in the village of Butleigh which is surrounded by rural countryside, farmland and wooded hills. This popular village has a thriving shop and post office, primary school, nursery and playing fields. Within a couple of minutes walk is Sourdown Farm shop where you can buy produce. They also have a weekly pub night at Sourdown Tap with pop up local food suppliers. There is a village hall which is used by the many community groups and a very active cricket club.
Close by is the town of Street where there is a good range of high street shops, cafes and restaurants as well as the well-known Clarks Village Outlet. There are two swimming pools, one to be found at the Sports Centre and the hugely popular outdoor Lido on the High Street with its lovely grassy areas for picnics. The Strode Theatre offers excellent live performances as well as films and exhibitions. The nearby town of Glastonbury is steeped in history going back to the legends of King Arthur. There was a Celtic monastery here in 500AD, which during the next 1000 years evolved into one of England’s wealthiest and influential Abbeys. The magnificent Glastonbury Abbey ruins and the famous Glastonbury Tor attract tourists to the town and so although small, it is a thriving town, and it is well served by markets and a huge range of festivities. Nearby is Somerton, an old market town and one of the original capitals of Wessex and Wells the smallest City in England is about 10 miles away. There are many Festivals throughout the area including many topics Literary, Music, Comedy and Food. For further shopping and recreational activities, Bath, Bristol, Taunton and Yeovil are all within about an hour’s drive.
The A303 that runs south of Butleigh offers direct road links to London and the South west. There are good rail transport links to London from Castle Cary railway station, (just about 20 mins drive), which offers an excellent direct rail service to London Paddington in less than two hours. Also, Airports in Bristol and Exeter offer connections within the UK, Europe and beyond.
Schools
There are a variety of excellent state and independent schools in the area including an alternative well-respected primary school in the nearby village of West Pennard. Local independent schools include Millfield Senior (5 min drive) and Prep School (10 min drive), Wells Cathedral School, Downside School, All Hallows Preparatory School and Kings Bruton. State schools include Wells Blue secondary school, Crispin School in Street and St Dunstans in Glastonbury. The highly regarded Strode College is located nearby in Street.
Directions
BA6 8FL – what3words: ramps.plotted.indicates
Material Information
In compliance with The Consumer Protection from Unfair Trading Regulations 2008 and National Trading Standards Estate and Letting Agency Team’s Material Information in Property Listings Guidance
Part A
• Local Authority: Somerset Council
• Council Tax Band: G
• Guide Price: £995,000
• Tenure: Freehold
Part B
• Property Type: Detached house
• Property Construction: Stone
• Number and Types of Rooms: See Details and Plan, all measurements being maximum dimensions provided between internal walls
• Electricity Supply: Mains
• Water Supply: Mains
• Sewerage: Mains
• Heating: Mains gas and underfloor heating
• Broadband: Please refer to Ofcom website.
• Mobile Signal/Coverage: Please refer to Ofcom website.
• Parking: for several cars
Part C
• Building Safety: The vendor is not aware of any Building Safety issues. However, we would recommend that the purchaser’s engage the services of a Chartered Surveyor to confirm.
• Restrictions: We’re not aware of any significant/material restrictions, but we’d recommend you review the Title/deeds of the property with your solicitor.
• Rights and Easements: We’re not aware of any significant/material restrictions or rights, but we’d recommend you review the Title/deeds of the property with your solicitor.
• Flood Risk: Very low risk of river or surface water flooding
• Coastal Erosion Risk: N/A
• Planning Permission: 2023/0875/HSE to convert outbuilding to annexe and erection of bat roost
• Accessibility/Adaptations: N/A
• Coalfield Or Mining Area: N/A
• Energy Performance Certificate: C
Other Disclosures
No other Material disclosures have been made by the Vendor.
This Material Information has been compiled in good faith using the resources readily available online and by enquiry of the vendor prior to marketing. However, such information could change after compilation of the data, so Lodestone cannot be held liable for any changes post compilation or any accidental errors or omissions. Furthermore, Lodestone are not legally qualified and conveyancing documents are often complicated, necessitating judgement on our part about which parts are “Material Information” to be disclosed. If any information provided, or other matter relating to the property, is of particular importance to you please do seek verification from a legal adviser before committing to expenditure.
Viewing by appointment only
Every care has been taken with the preparation of these details, in accordance with the Consumer Protection from Unfair Trading Regulations 2008, but complete accuracy cannot be guaranteed. If there is any point, which is of particular importance to you, please obtain profession confirmation. Alternatively, we will be pleased to check the information. These details do not constitute a contract or part of a contract. All measurements quote approximate. Photographs are provided for general information and cannot be inferred that any item shown is included in the sale. The fixtures, fittings & appliances have not been tested and therefore no guarantee can be given that they are in working order. No guarantee can be given with regard to planning permissions or fitness for purpose. Energy Performance Certificates are available on request.
Lodestone Property | Estate Agents | Sales & Lettings
Wells |Bruton |Shaftesbury
Brochures
Property BrochureFull Details- COUNCIL TAXA payment made to your local authority in order to pay for local services like schools, libraries, and refuse collection. The amount you pay depends on the value of the property.Read more about council Tax in our glossary page.
- Band: G
- PARKINGDetails of how and where vehicles can be parked, and any associated costs.Read more about parking in our glossary page.
- Yes
- GARDENA property has access to an outdoor space, which could be private or shared.
- Yes
- ACCESSIBILITYHow a property has been adapted to meet the needs of vulnerable or disabled individuals.Read more about accessibility in our glossary page.
- Ask agent
Beautifully presented family home in Butleigh
NEAREST STATIONS
Distances are straight line measurements from the centre of the postcode- Castle Cary Station7.1 miles
About the agent
Welcome to Lodestone Property
Lodestone is a fresh and modern independent estate agency, which aims to bring a proactive and energetic approach to the buying, selling and letting of houses.
The team, who have an in-depth knowledge of the local area as well as considerable experience in property and business, plan to bring their combined expertise to this innovative agency, to provide a dynamic, supportive, customer-focused approach for every client.
Lodestone covers Central
Industry affiliations



Notes
Staying secure when looking for property
Ensure you're up to date with our latest advice on how to avoid fraud or scams when looking for property online.
Visit our security centre to find out moreDisclaimer - Property reference 12309179. The information displayed about this property comprises a property advertisement. Rightmove.co.uk makes no warranty as to the accuracy or completeness of the advertisement or any linked or associated information, and Rightmove has no control over the content. This property advertisement does not constitute property particulars. The information is provided and maintained by Lodestone Property, Wells. Please contact the selling agent or developer directly to obtain any information which may be available under the terms of The Energy Performance of Buildings (Certificates and Inspections) (England and Wales) Regulations 2007 or the Home Report if in relation to a residential property in Scotland.
*This is the average speed from the provider with the fastest broadband package available at this postcode. The average speed displayed is based on the download speeds of at least 50% of customers at peak time (8pm to 10pm). Fibre/cable services at the postcode are subject to availability and may differ between properties within a postcode. Speeds can be affected by a range of technical and environmental factors. The speed at the property may be lower than that listed above. You can check the estimated speed and confirm availability to a property prior to purchasing on the broadband provider's website. Providers may increase charges. The information is provided and maintained by Decision Technologies Limited. **This is indicative only and based on a 2-person household with multiple devices and simultaneous usage. Broadband performance is affected by multiple factors including number of occupants and devices, simultaneous usage, router range etc. For more information speak to your broadband provider.
Map data ©OpenStreetMap contributors.




