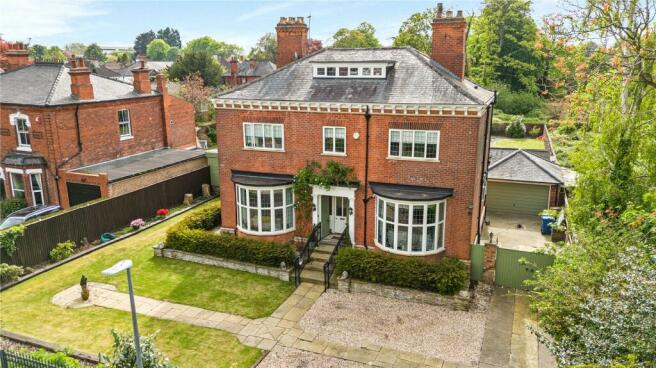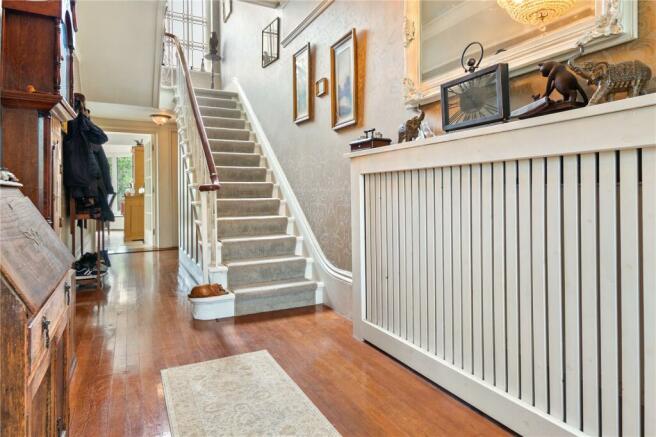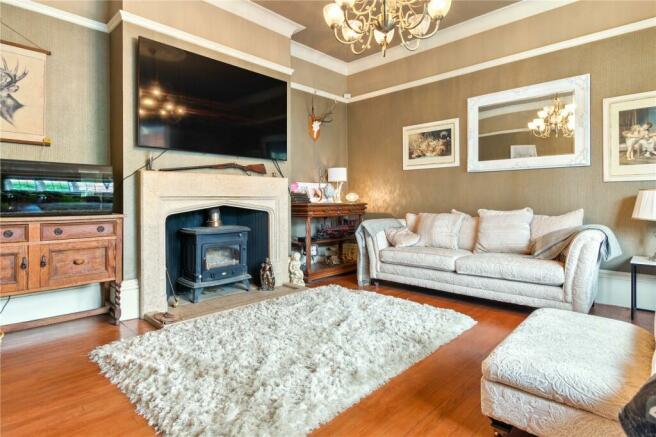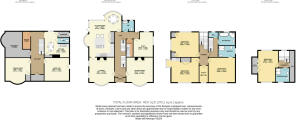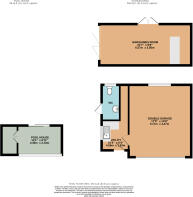Abbey Park Road, Grimsby, North East Lincs, DN32

- PROPERTY TYPE
Detached
- BEDROOMS
5
- BATHROOMS
3
- SIZE
Ask agent
- TENUREDescribes how you own a property. There are different types of tenure - freehold, leasehold, and commonhold.Read more about tenure in our glossary page.
Freehold
Key features
- A Large Period Home without Comparison
- Beautifully and Sympathetically Restored and Maintained
- Detached Property with Extensive Plot
- 4 Storeys of Exceptional Accomodation
- Fully Converted and Furnished Basement
- Stylised Double Glazing and Modern Gas Central Heating
- Double Garage, Bar, Outdoor Swimming Pool and Pool House.
- EPC Rating D
- Council Tax Band G
Description
This large, detached period house is the effortless synergy between painstakingly preserved and rare character with modern luxury and convenience. Feature can be found in balance with practical consideration and that combination is what makes this property such a singular opportunity for those seeking a truly special home.
Nestled within the highly sought after Peoples Park area of old Grimsby, this is a residential area uniquely populated with grand period homes and this could surely be considered one of the grandest amongst them. The area's appeal runs far deeper than simply style however, as it sits in close proximity to both Grimsby College and the town centre itself, with the wealth of amenities that it has to offer.
The house itself sits within a large and cleverly cultivated series of garden spaces and is accessed via a set of electronic gates. With off road parking for multiple vehicles catered for, access to the double garage can also be gained through a separate set of internal electronic gates. All of these points (including the garage door) can be controlled remotely and are monitored by CCTV, making this extensive site entirely secure.
Regarding the home more closely reveals an exceptional marvel, fusing the old with new to create an aesthetically stunning yet entirely practical modern home. The structure of the house has been lovingly maintained while windows have been recrafted to accommodate double glazing very much in keeping with the style.
Entrance to the ground floor comes via a set of elegant stone steps and double doors opening into a porch to reveal an impressive entrance hall. The first accommodation comes in the form of a pair of immense sitting rooms. Both benefit from the stunning circular bays that serve as one of this home's many attractive architectural features and flood their respective rooms with natural light. Despite their size, a cosy atmosphere can easily be conjured by firing up the feature fireplace mounted fuel burning stoves.
A further and entirely versatile reception room can be found towards the rear of the property in the form of a study or office space that itself is large enough to serve a range of alternate functions from formal dining room all the way through to family play room where required.
Further convenience can be found in the form of a utility room and downstairs W/C.
The crowning glory of this floor however can be found next in the form of the extensive kitchen/diner that serves all at once as sun room, lounge, dining room and amazing kitchen, all while offering a panoramic vantage of the expansive rear garden.
Aside from also benefitting from not one, but two further circular bays, this extended space is a miracle of modern elegance, luxury and pragmatism - all realised sympathetically to the singular style of the home at large. Features include but are not limited to electric underfloor heating and blinds, integral appliances such as fridge/freezer and dishwasher, breakfast bar, wine cooler, space for a double stove and even an inbuilt Miele coffee machine. The large central island serves to bolster the generous amount of counter and cabinet space and creates a working family space worthy of anyone's envy.
Access to the fully refitted basement can also be found via the entrance hall as well as a separate external door. This vast space has been revitalised and not just put to use but brought back to life as a thriving and appealing part of the home. A fully equipped cinema room, fully furnished home gym, an extensive selection of storage spaces and even a separate kitchen and w/c can be found here. This eclectic mix of rooms serve as family entertainment and leisure space and are electronically heated for further comfort.
The boiler room for the home is also located here with the modern system boiler and large water tank. This efficient combination is controlled via the Hive system that facilitates precise control and a comprehensive range of remote features to help make the house as cost effective as possible, even for such a large property.
Ascending to the first floor any viewer is first greeted with the stunning revelation of a vast feature window, flooding the open landing with sunlight and creating a truly unique focal point that acts as part of this home's singular signature.
Four of the household's five bedrooms can be found here, all of which are generous in proportions and well-appointed with extensive room for furniture and fitted storage. Much like downstairs, each room possesses its own unique identity linked to a colour for the rich Victorian palette. This spectacular feat of decor has helped to craft this building's sense of deeply rooted history while also playing a key part in the crafting of welcoming and immaculately presented spaces.
No less attention has been paid to the bathrooms which come in the form of a four piece family bathroom suite with separate shower and standing bath, and an ensuite shower room. These are equipped with elegant, modern fittings that nonetheless remain respectful of their luxurious surroundings and do justice to the overall achievement of the house.
The second and final floor, built into the structure of the roof, is effectively a self-contained suite of rooms including a simply huge bedroom and an additional modern shower room. As if this wasn't enough, fitted storage has cleverly been fashioned from partitioned sections of the eaves and roof space, meaning an abundance of storage space can be utilised without needing to place a single item of furniture on this floor.
Even as the tour of the house ends, many incredible surprises still await the viewer. The rear garden is an absolute triumph of cunning design and practical consideration and for those that like to entertain, look no further.
The expansive rear garden is a series of neatly segregated and lovingly nurtured spaces that make it a large and flexible space with so much to offer. A hard standing patio area for gathering or dining gives way to larger lawned space. A separate orchard, planting space and greenhouse also provide a retreat for those more green fingered in nature.
These spaces are served by an addition utility/kitchen space attached to the garage as well as a spacious w/c for outdoor access. More impressive still is the astonishing outdoor bar. This fully furnished bar or games room is equipped with bi-folding and patio doors to open it up to the outside world or simply to enjoy it as a spacious and comfortable outdoor retreat when the need arises. The ultimate addition to any party.
The crowning glory of this entire plot however is the raised terrace, containing the incredible outdoor pool. Accessed via Roman Steps and heated by its own separate boiler, this amazing feature is rendered usable all year round by the addition of interchangeable solar or winter covers depending on the season. A pool house with private changing areas and sliding patio doors also serves this space, meaning that wet feet need never make it back into the house itself and affording a further level of comfort and privacy.
The garden itself is well equipped with a variety of lighting types and options, meaning that nightfall needn't be a limitation for enjoying or appreciating this vast and impressive outdoor space whether it be an evening swim or the gathering you don't want to end.
This list of features that this house boasts could quite easily extend yet further, whether it be the rich wooden flooring, flawless decor, bespoke radiators, elegant staircases or dual aspect rooms but this agent would recommend that there is no substitute to fully experience this property in the flesh and discovering its abundant wonder for yourselves.
Gym
4.47m x 4.18
Cinema
4.57m x 4.18m (15' 0" x 13' 9")
Kitchen
4.3m x 3.49m (14' 1" x 11' 5")
Lounge
4.57m x 4.51m (15' 0" x 14' 10")
Sitting Room
4.48m x 4.51m (14' 8" x 14' 10")
Study
4.54m x 3.58m (14' 11" x 11' 9")
Kitchen/Diner
6.72m x 5.86m (22' 1" x 19' 3")
Bedroom 1
5m x 4.54m (16' 5" x 14' 11")
Bedroom 2
5m x 4.51m (16' 5" x 14' 10")
Bedroom 3
4.84m x 4.51m (15' 11" x 14' 10")
Bedroom 4
5.7m x 3.67m (18' 8" x 12' 0")
Bedroom 5
3.09m x 2.24m (10' 2" x 7' 4")
Pool House
4.3m x 2.1m (14' 1" x 6' 11")
Bar/Games Room
6.57m x 2.95m (21' 7" x 9' 8")
Garage Utility
4.69m x 1.93m (15' 5" x 6' 4")
Double Garage
5.17m x 4.47m (17' 0" x 14' 8")
Brochures
Particulars- COUNCIL TAXA payment made to your local authority in order to pay for local services like schools, libraries, and refuse collection. The amount you pay depends on the value of the property.Read more about council Tax in our glossary page.
- Band: TBC
- PARKINGDetails of how and where vehicles can be parked, and any associated costs.Read more about parking in our glossary page.
- Yes
- GARDENA property has access to an outdoor space, which could be private or shared.
- Yes
- ACCESSIBILITYHow a property has been adapted to meet the needs of vulnerable or disabled individuals.Read more about accessibility in our glossary page.
- Ask agent
Abbey Park Road, Grimsby, North East Lincs, DN32
Add an important place to see how long it'd take to get there from our property listings.
__mins driving to your place
Get an instant, personalised result:
- Show sellers you’re serious
- Secure viewings faster with agents
- No impact on your credit score
Your mortgage
Notes
Staying secure when looking for property
Ensure you're up to date with our latest advice on how to avoid fraud or scams when looking for property online.
Visit our security centre to find out moreDisclaimer - Property reference REL230054. The information displayed about this property comprises a property advertisement. Rightmove.co.uk makes no warranty as to the accuracy or completeness of the advertisement or any linked or associated information, and Rightmove has no control over the content. This property advertisement does not constitute property particulars. The information is provided and maintained by Relo Estate Agents, Covering Grimsby. Please contact the selling agent or developer directly to obtain any information which may be available under the terms of The Energy Performance of Buildings (Certificates and Inspections) (England and Wales) Regulations 2007 or the Home Report if in relation to a residential property in Scotland.
*This is the average speed from the provider with the fastest broadband package available at this postcode. The average speed displayed is based on the download speeds of at least 50% of customers at peak time (8pm to 10pm). Fibre/cable services at the postcode are subject to availability and may differ between properties within a postcode. Speeds can be affected by a range of technical and environmental factors. The speed at the property may be lower than that listed above. You can check the estimated speed and confirm availability to a property prior to purchasing on the broadband provider's website. Providers may increase charges. The information is provided and maintained by Decision Technologies Limited. **This is indicative only and based on a 2-person household with multiple devices and simultaneous usage. Broadband performance is affected by multiple factors including number of occupants and devices, simultaneous usage, router range etc. For more information speak to your broadband provider.
Map data ©OpenStreetMap contributors.
