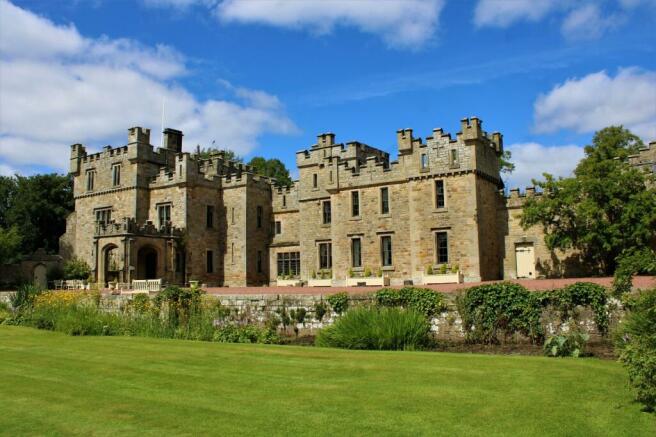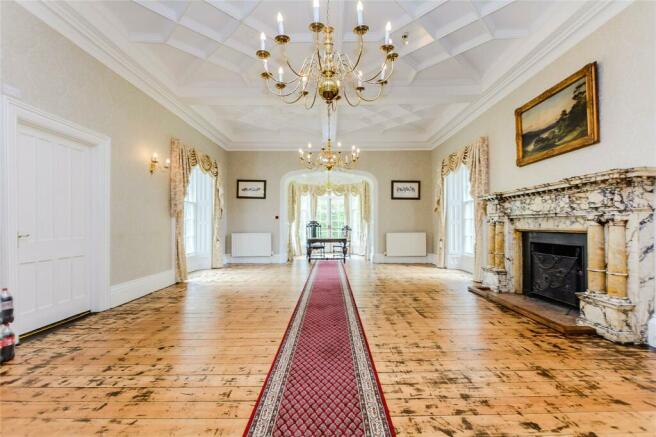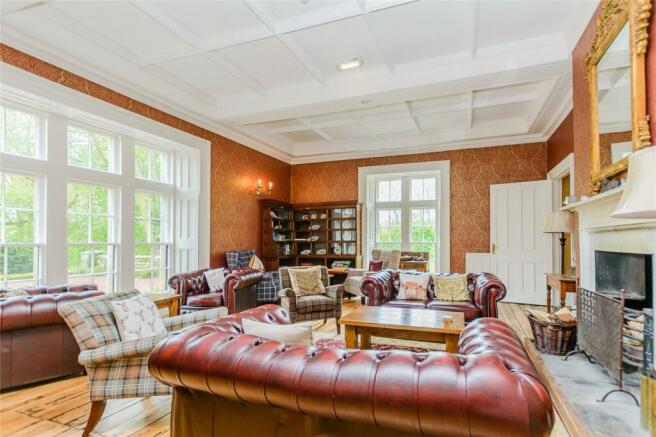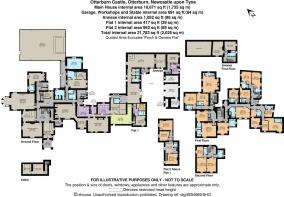Otterburn, Newcastle Upon Tyne

- PROPERTY TYPE
Detached
- BEDROOMS
18
- BATHROOMS
18
- SIZE
21,092 sq ft
1,960 sq m
- TENUREDescribes how you own a property. There are different types of tenure - freehold, leasehold, and commonhold.Read more about tenure in our glossary page.
Freehold
Key features
- 4 Reception/entertaining rooms
- Bistro
- Marquee
- Main bar
- Catering kitchen and ancillary services
- Refrigeration room & laundry
- 17 En suite bedrooms over three floors
- Staff accommodation including 3 flats and a house
- Gardens, woodland, lake and pasture
- Parking
Description
The stately reception hall has a carved staircase and timber panelling which creates an impressive sense of theatre upon arrival. Similarly, the principal reception rooms provide significant spaces for entertaining, being beautifully proportioned and full of character.
The drawing room which opens off the main hall is cosy and inviting with its fireplace and timber floors. There are dual-aspect views through full-length shuttered windows, attractive plasterwork to the ceiling and an adjoining room which is currently used as a side bar.
The stately garden room is light and airy with pale walls and an impressive bay window, as well as an ornate Florentine marble fireplace. This features paired Ionic columns and a frieze of a she-wolf suckling Romulus and Remus. The room is currently used for ceremonies and can seat 120 guests comfortably, or 40-60 for formal dining.
Everything about the timber-panelled dining room is grand - from the imposing stone-mullioned window with stained glass roundels, to the immense fireplace with its intricately carved mantle bearing the Pease family crest. The room incorporates a private area for a more intimate dining experience.
Like the dining room, the breakfast area has timber panelling to the walls and fireplace, however, the overall ambiance has a much lighter feel. In addition to the two large timber sash windows looking out to the front of the property, there is also an arrow-slit window high up on one of the walls.
The former stable block is now used as workshop and storage areas.
For larger gatherings, there is a marquee with its own private bar which has panoramic views of the garden and can cater for up to 150 guests.
The service areas are situated away from the formal rooms and include a fully equipped catering kitchen with ancillary areas and a laundry room.
The 18 bedrooms are arranged over three floors and are all very different in character. There are two rooms on the ground floor and a further two are situated in the tower. The majority of rooms are located on the first floor and these include the bridal suite which occupies what was once the original library. This is accessed by its own private staircase and boasts a wealth of period details. These include an impressive inglenook fireplace with a segmental arch above which are five painted panels depicting scenes from the Battle of Otterburn. All rooms have en suite facilities.
There is further staff accommodation which comprises of three flats and one house.
Otterburn Castle sits within 32-acres of formal gardens, mature woodland and parkland which provides a very picturesque backdrop to this impressive property. A private drive leads up from the main road to a large parking area. This is bordered by terraced formal lawns.
There is a pretty woodland walk which follows the course of a small stream and culminates at a tranquil lake. Along the way, it passes the water wheel that once pumped water for the garden’s ornamental fountains.
The estate is also comprised of pasture land currently rented out to a local farmer. This could provide an opportunity for development, subject to the necessary planning consents.
About 32 acres and 3.5 miles of single bank fishing rights on the River Rede.
Otterburn Castle is located within the quiet village of Otterburn, a vibrant community which has a general store and a pub. The village sits within the Northumberland National Park, right at the heart of the picturesque Redesdale Valley and close to the World Heritage Site of Hadrian’s Wall.
The historic town of Bellingham is the closest town for shopping and amenities. Known as the gateway to Keilder Water & Forest, it nestles on the banks of the North Tyne and is a well-known stopover point for the Pennine Way, the Pennine Cycle Way and the Reivers Coast to Coast cycle route. It offers a variety of shops, pubs and eating places, as well as banks, a library, a garage, a fitness centre, an 18-hole golf course and public transport links.
Brochures
Web DetailsParticulars- COUNCIL TAXA payment made to your local authority in order to pay for local services like schools, libraries, and refuse collection. The amount you pay depends on the value of the property.Read more about council Tax in our glossary page.
- Band: TBC
- PARKINGDetails of how and where vehicles can be parked, and any associated costs.Read more about parking in our glossary page.
- Yes
- GARDENA property has access to an outdoor space, which could be private or shared.
- Yes
- ACCESSIBILITYHow a property has been adapted to meet the needs of vulnerable or disabled individuals.Read more about accessibility in our glossary page.
- Ask agent
Energy performance certificate - ask agent
Otterburn, Newcastle Upon Tyne
Add an important place to see how long it'd take to get there from our property listings.
__mins driving to your place
Get an instant, personalised result:
- Show sellers you’re serious
- Secure viewings faster with agents
- No impact on your credit score



Your mortgage
Notes
Staying secure when looking for property
Ensure you're up to date with our latest advice on how to avoid fraud or scams when looking for property online.
Visit our security centre to find out moreDisclaimer - Property reference MRP230013. The information displayed about this property comprises a property advertisement. Rightmove.co.uk makes no warranty as to the accuracy or completeness of the advertisement or any linked or associated information, and Rightmove has no control over the content. This property advertisement does not constitute property particulars. The information is provided and maintained by Strutt & Parker, North East. Please contact the selling agent or developer directly to obtain any information which may be available under the terms of The Energy Performance of Buildings (Certificates and Inspections) (England and Wales) Regulations 2007 or the Home Report if in relation to a residential property in Scotland.
*This is the average speed from the provider with the fastest broadband package available at this postcode. The average speed displayed is based on the download speeds of at least 50% of customers at peak time (8pm to 10pm). Fibre/cable services at the postcode are subject to availability and may differ between properties within a postcode. Speeds can be affected by a range of technical and environmental factors. The speed at the property may be lower than that listed above. You can check the estimated speed and confirm availability to a property prior to purchasing on the broadband provider's website. Providers may increase charges. The information is provided and maintained by Decision Technologies Limited. **This is indicative only and based on a 2-person household with multiple devices and simultaneous usage. Broadband performance is affected by multiple factors including number of occupants and devices, simultaneous usage, router range etc. For more information speak to your broadband provider.
Map data ©OpenStreetMap contributors.




