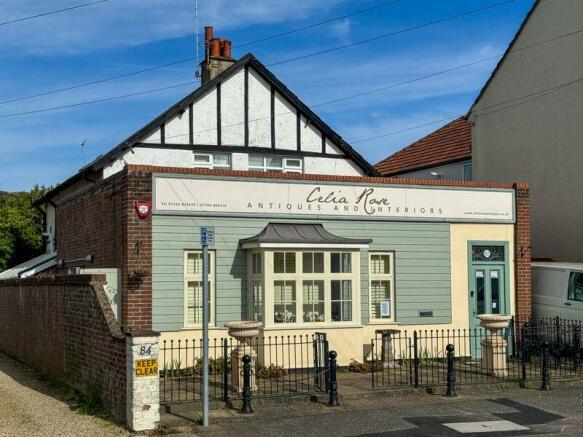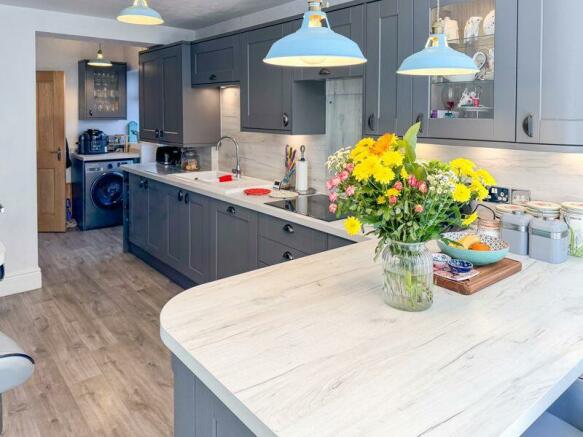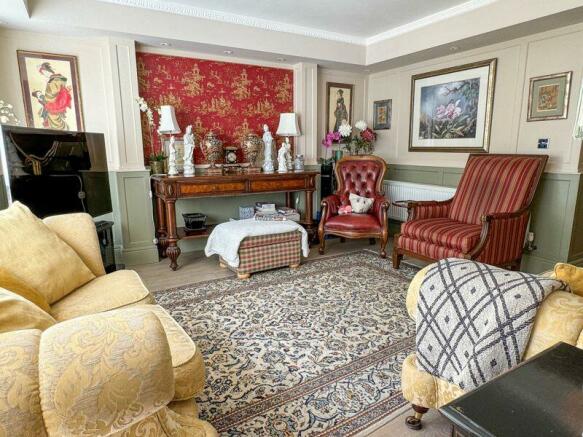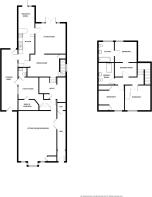Felpham Village, Felpham

- PROPERTY TYPE
Detached
- BEDROOMS
3
- BATHROOMS
2
- SIZE
Ask agent
- TENUREDescribes how you own a property. There are different types of tenure - freehold, leasehold, and commonhold.Read more about tenure in our glossary page.
Freehold
Key features
- HOUSE AND SHOP COMBINATION
- 3 BEDROOMS, 3 RECEPTION OPPORTUNITY
- QUALITY PRESENTATION
- VILLAGE CENTRE LOCATION
Description
Are you looking for a change of lifestyle ? Do you have the desire to take control of your own destiny, or simply looking for a new challenge ? Or are you seeking an opportunity to purchase a spacious, stylish home of character in a village centre location? Well this property may provide an equal opportunity for either, for this DETACHED BUILDING currently comprises a GROUND FLOOR SHOP AND ANCILLIARY OFFICES, plus A SUBSTANTIALLY MODERNISED 3 BEDROOM COTTAGE ~ the archetypal home with an income where the shop areas could readily be incorporated into the main dwelling as a generous Sitting Room, Study and Utility Room (subject to any relevant consents).
Located in the heart of this Sussex coastal village, the property has recently been run as an antique showroom but has previously been a photographic studio, Grocery, and before that a Butchers. The accommodation, arranged on 2 floors, has recently been extended, improved and brought into the 21st Century with quality Bathroom fittings and a replacement Kitchen plus a stylish decorative treatment. Add to this a carefully landscaped yet easily maintained private garden and the potential purchaser can see that this is an opportunity ‘ready to go’. If this has stirred your interest, why not telephone May’s for an appointment to view – it could be the call that changed your life !!
ENTRANCE HALL:
19' 0'' x 5' 3'' (5.79m x 1.60m)
Panelling to dado height; walk-in shelved store; radiator; glazed double doors to:
SHOWROOM/SITTING ROOM:
21' 6'' x 20' 9'' (6.55m x 6.32m)
Feature period style timber fireplace surround; panelling to dado height; 2 radiators.
STUDY/OFFICE:
12' 2'' x 8' 0'' (3.71m x 2.44m)
narrowing to 6'6". With range of built in storage cabinets; panelling to dado height; access to:
WORKSHOP/UTILTIY:
11' 0'' x 6' 9'' (3.35m x 2.06m)
the former reducing to 8'6". Floor standing cupboard units with worktop over; walk in storage cupboard; uPVC framed double glazed door to Covered Lobby; door to:
CLOAKROOM:
Low level W.C.; wash basin inset in vanity unit; extractor fan.
COVERED LOBBY:
28' 6'' x 7' 6'' (8.68m x 2.28m)
with power and light; door to Garden and uPVC framed double glazed door to:
KITCHEN/BREAKFAST ROOM:
22' 2'' x 8' 4'' (6.75m x 2.54m)
(maximum measurements) narrowing in Utility Section to 4'9". Range of re-fitted floor standing 'shaker' style drawer and cupboard units with worktop, splash backs and wall mounted cabinets over; inset porcelain sink; integrated appliances including double oven, microwave, induction hob, dishwasher and fridge/freezer; pull out larder unit; space for washing machine; cupboard housing wall mounted gas fired boiler; BREAKFAST BAR; radiator; uPVC framed double glazed door to Garden; door to:
SITTING ROOM 2:
13' 6'' x 13' 6'' (4.11m x 4.11m)
Having period style panelled walls and dado rail; radiator; uPVC framed double glazed double doors to Garden; opening to:
DINING ROOM:
17' 0'' x 9' 9'' (5.18m x 2.97m)
(maximum measurements). Feature period fireplace surround; wall panelling to dado height; understairs storage cupboard; staircase to first floor.
BEDROOM 1:
9' 9'' x 9' 8'' (2.97m x 2.94m)
Panelled walls to dado height;.
DRESSING AREA:
9' 8'' x 5' 6'' (2.94m x 1.68m)
Panelled walls to dado height.
EN-SUITTE BATHROOM/W.C.:
White suite comprising panelled bath; pedestal wash basin; low level W.C.; heated towel rail.
BEDROOM 2:
11' 2'' x 10' 6'' (3.40m x 3.20m)
to face of triple wardrobe cupboard; radiator.
BEDROOM 3:
11' 0'' x 11' 6'' (3.35m x 3.50m)
(maximum). Period style fireplace surround; shelved storage cupboard and wardrobe flanking double bed space; radiator.
SHOWER ROOM/W.C.:
9' 6'' x 7' 6'' (2.89m x 2.28m)
Walk in shower enclosure with power mixer; pedestal wash basin; low level W.C.; heated towel rail.
GARDENS:
The REAR GARDEN faces roughly east with an open southerly aspect and is triangular in shape having a maximum width extending to some 35 ft and a maximum depth of 28 ft or thereabouts. The area has been designed for ease of maintenance sub divided int two distinct sections, one laid to paved patio and the other providing raised fruit and vegetable beds.
The FRONT GARDEN is again paved with period style post and railings to front boundary.
Brochures
Property BrochureFull Details- COUNCIL TAXA payment made to your local authority in order to pay for local services like schools, libraries, and refuse collection. The amount you pay depends on the value of the property.Read more about council Tax in our glossary page.
- Band: C
- PARKINGDetails of how and where vehicles can be parked, and any associated costs.Read more about parking in our glossary page.
- Ask agent
- GARDENA property has access to an outdoor space, which could be private or shared.
- Yes
- ACCESSIBILITYHow a property has been adapted to meet the needs of vulnerable or disabled individuals.Read more about accessibility in our glossary page.
- Ask agent
Felpham Village, Felpham
Add an important place to see how long it'd take to get there from our property listings.
__mins driving to your place
Get an instant, personalised result:
- Show sellers you’re serious
- Secure viewings faster with agents
- No impact on your credit score
Your mortgage
Notes
Staying secure when looking for property
Ensure you're up to date with our latest advice on how to avoid fraud or scams when looking for property online.
Visit our security centre to find out moreDisclaimer - Property reference 11294315. The information displayed about this property comprises a property advertisement. Rightmove.co.uk makes no warranty as to the accuracy or completeness of the advertisement or any linked or associated information, and Rightmove has no control over the content. This property advertisement does not constitute property particulars. The information is provided and maintained by May's, Felpham. Please contact the selling agent or developer directly to obtain any information which may be available under the terms of The Energy Performance of Buildings (Certificates and Inspections) (England and Wales) Regulations 2007 or the Home Report if in relation to a residential property in Scotland.
*This is the average speed from the provider with the fastest broadband package available at this postcode. The average speed displayed is based on the download speeds of at least 50% of customers at peak time (8pm to 10pm). Fibre/cable services at the postcode are subject to availability and may differ between properties within a postcode. Speeds can be affected by a range of technical and environmental factors. The speed at the property may be lower than that listed above. You can check the estimated speed and confirm availability to a property prior to purchasing on the broadband provider's website. Providers may increase charges. The information is provided and maintained by Decision Technologies Limited. **This is indicative only and based on a 2-person household with multiple devices and simultaneous usage. Broadband performance is affected by multiple factors including number of occupants and devices, simultaneous usage, router range etc. For more information speak to your broadband provider.
Map data ©OpenStreetMap contributors.





