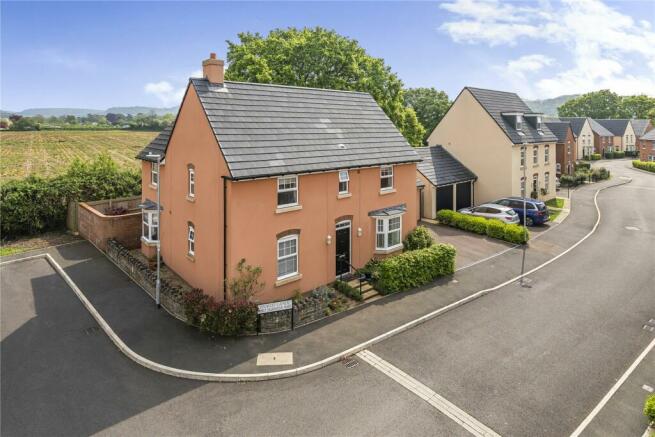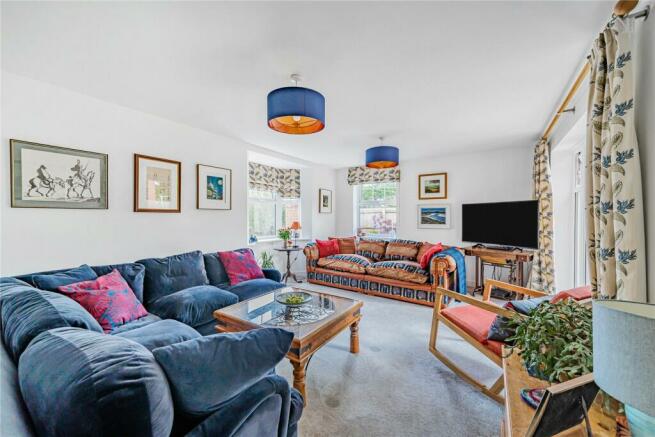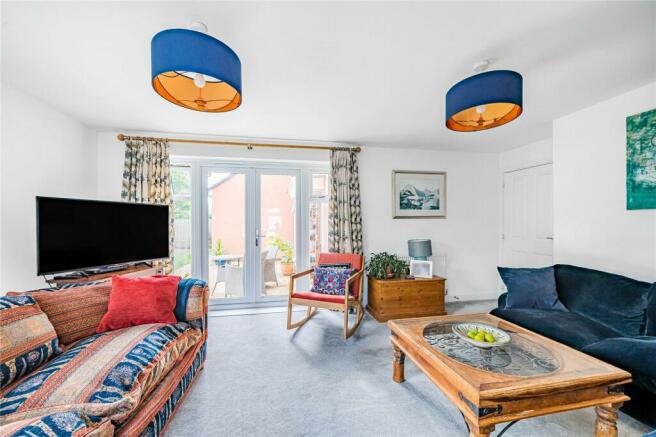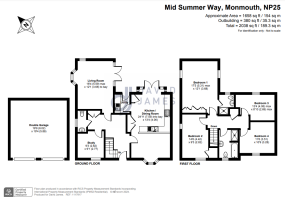
Mid Summer Way, Monmouth, Monmouthshire, NP25

- PROPERTY TYPE
Detached
- BEDROOMS
4
- BATHROOMS
2
- SIZE
Ask agent
- TENUREDescribes how you own a property. There are different types of tenure - freehold, leasehold, and commonhold.Read more about tenure in our glossary page.
Ask agent
Key features
- Fantastic Rear Views Overlooking Countryside
- Modern Edge of Monmouth Housing Estate
- Quiet Position
- Four Large Double Bedrooms
- Ensuite Shower Room to Master Bedroom
- Spacious Open Plan Kitchen/Family Room
- A Double Detached Garage measuring 19’9 x 19’4 ft with Double Driveway in Front
- A Pleasant Sitting Room Overlooking the Garden
- Ground Floor Study / Playroom
- Utility Room Leading to the Rear Garden
Description
Situation
The Kingswood development is situated on the edge of Monmouth at the end of Wonastow Road, with plentiful walks on your doorstep and lots of surrounding wildlife, with close access to Kingwood and Offa’s Dyke path. Monmouth offers a comprehensive range of amenities with both local and nationwide shops and restaurants to include Marks & Spencer and Waitrose. Monmouth town boasts exceptionally impressive schooling, both junior and senior, including the renowned Haberdashers Schools and Monmouth comprehensive both within walking distance. The town is situated on the River Wye amidst the rolling Monmouthshire countryside, whilst offering exceptional major road network links along the A449, towards the M50 in the north and M4 to the south nearest railway stations are ; Abergavenny just 16 miles west and Chepstow 17 miles South, both providing fantastic rail links to London, Bristol, Cardiff and the Midlands.
Accomodation
The Entrance Hallway has quality wood effect flooring, a double storage cupboard and an alcove space under the staircase. A door to the right leads into the Kitchen / Family Room, a spacious, sociable family room with front and rear windows providing a light filled room which also has quality flooring. The Kitchen Area comprises of contemporary fitted wall and floor units including a tall larder style full height cupboard, a 1 ½ bowl sink unit and under cupboard spotlights. The integrated appliances include an AEG double oven and AEG gas hob with extractor fan over and an integrated dishwasher. There is a large bandstand window with double doors leading to the rear garden with windows to either side.
---
The Dining Area has a bay window to the front with ample space for a large dining table. A door from the kitchen leads to the Utility Room with half glazed door to the garden, fitted with floor and wall cupboards together with stainless steel sink unit and space for tumble dryer and plumbing for washing machine. The Sitting Room is to the rear with windows to two aspects and glazed doors leading out to the patio area. There is a generous Study which could be used as a playroom or second reception room with a window to the front. A Downstairs WC is tastefully fitted with a modern pedestal wash hand basin, low flush w.c., laminated flooring and obscure window to the side.
First Floor
The First Floor Landing has an airing cupboard with hot water tank and there is a ceiling hatch providing access to the loft. The Master Bedroom is light filled and an impressive size with windows to two aspects enjoying views over the countryside and garden, far beyond towards The Kymin. Two double and one single built-in wardrobes to one wall. The Ensuite Shower Room has contemporary grey tiling to the large shower cubicle. There is a pedestal wash hand basin, low flush w.c., tall radiator and obscure glazed window. Bedroom Two is a spacious double room with windows to two aspects and built-in double wardrobe over the stairs. Bedroom Three is another double room with a window to the front and Bedroom Four is a double bedroom with alcove and window to the rear with views of the surrounding fields. The Family Bathroom has contemporary grey tiling and is fitted with a bath, shower cubicle, pedestal wash hand basin, low flush w.c., tall radiator and obscure glazed window to the front.
Outside
To the front of the property there is established beech hedging with a small frontage. The Detached Double Garage spans 19’9 x 19’4 in size with two up and over doors with a double tarmacked driveway. To the rear is a pleasant and secure established Rear Garden with paved patio area off the kitchen doors and double doors from the sitting room also leading out to the garden. Mostly laid to lawn with established borders with various seating areas, a composting area and vegetable patch with uninterrupted views behind the house of the neighbouring fields and a beautiful oak tree beyond. There is gated side access to the front and garage.
EPC
Band B
General
All Mains Services Connected
Local Authority
Monmouthshire County Council
Viewing
Strictly by appointment with the Agents: David James, Monmouth
Brochures
Particulars- COUNCIL TAXA payment made to your local authority in order to pay for local services like schools, libraries, and refuse collection. The amount you pay depends on the value of the property.Read more about council Tax in our glossary page.
- Band: F
- PARKINGDetails of how and where vehicles can be parked, and any associated costs.Read more about parking in our glossary page.
- Yes
- GARDENA property has access to an outdoor space, which could be private or shared.
- Yes
- ACCESSIBILITYHow a property has been adapted to meet the needs of vulnerable or disabled individuals.Read more about accessibility in our glossary page.
- Ask agent
Mid Summer Way, Monmouth, Monmouthshire, NP25
Add an important place to see how long it'd take to get there from our property listings.
__mins driving to your place
Get an instant, personalised result:
- Show sellers you’re serious
- Secure viewings faster with agents
- No impact on your credit score
Your mortgage
Notes
Staying secure when looking for property
Ensure you're up to date with our latest advice on how to avoid fraud or scams when looking for property online.
Visit our security centre to find out moreDisclaimer - Property reference MON240077. The information displayed about this property comprises a property advertisement. Rightmove.co.uk makes no warranty as to the accuracy or completeness of the advertisement or any linked or associated information, and Rightmove has no control over the content. This property advertisement does not constitute property particulars. The information is provided and maintained by David James, Monmouth. Please contact the selling agent or developer directly to obtain any information which may be available under the terms of The Energy Performance of Buildings (Certificates and Inspections) (England and Wales) Regulations 2007 or the Home Report if in relation to a residential property in Scotland.
*This is the average speed from the provider with the fastest broadband package available at this postcode. The average speed displayed is based on the download speeds of at least 50% of customers at peak time (8pm to 10pm). Fibre/cable services at the postcode are subject to availability and may differ between properties within a postcode. Speeds can be affected by a range of technical and environmental factors. The speed at the property may be lower than that listed above. You can check the estimated speed and confirm availability to a property prior to purchasing on the broadband provider's website. Providers may increase charges. The information is provided and maintained by Decision Technologies Limited. **This is indicative only and based on a 2-person household with multiple devices and simultaneous usage. Broadband performance is affected by multiple factors including number of occupants and devices, simultaneous usage, router range etc. For more information speak to your broadband provider.
Map data ©OpenStreetMap contributors.








