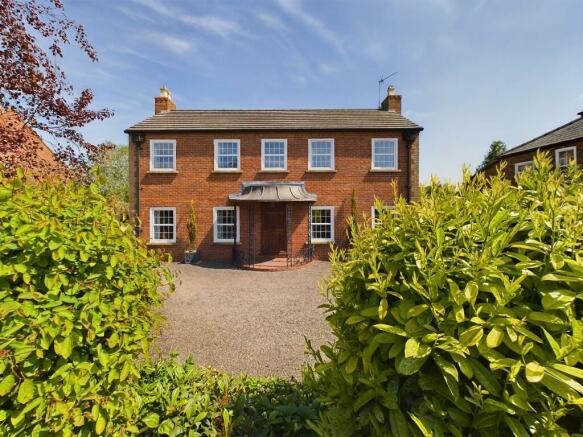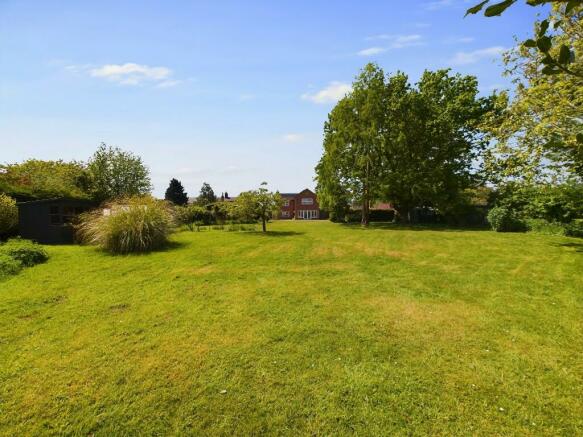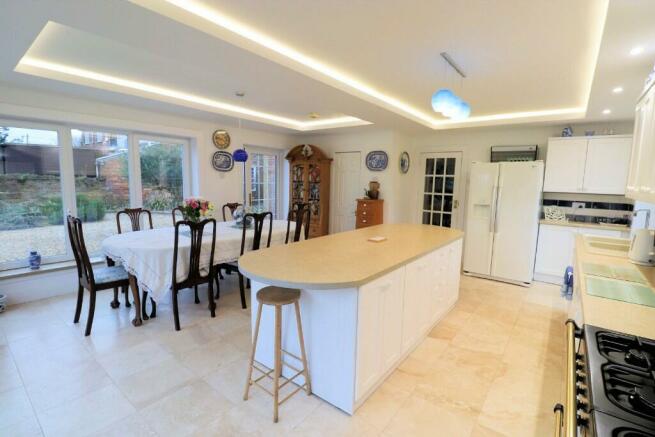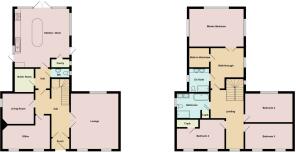Main Street, Welney

- PROPERTY TYPE
Equestrian Facility
- BEDROOMS
4
- BATHROOMS
2
- SIZE
Ask agent
- TENUREDescribes how you own a property. There are different types of tenure - freehold, leasehold, and commonhold.Read more about tenure in our glossary page.
Freehold
Key features
- Equestrian property - 3.5+ acres - wide access for horse boxes - potential for stables
- Superbly Presented Detached Family Home
- Land in excess of three and a half acres (stms)
- Oil Central Heating, Solar panels with battery storage and LP Gas
- Ample Off Road Parking
- Four Double Bedrooms, Three Reception Rooms
- Master Suite with Dressing Room, Walk-in Wardrobe and Ensuite Shower Room
- Energy Rating C
- Viewing Highly Recommended
- NO ONWARD CHAIN
Description
Accommodation
Entrance porch with carved American Walnut front entrance door dating back to approximately 1715, fully glazed French doors to;
Entrance Hall
Large spacious area with attractive staircase to first floor accommodation, two radiators, under-stairs storage cupboard, doors to;
Lounge 5.6m x 4.8m (18'3 x 15'8)
French doors from Hallway, ornate period architrave, dual aspect with two windows to the front and one to the rear, Oak flooring, multi fuel burning stove set in an ornate carved fireplace, two radiators
Office 4.8m x 2.4m (15'7 x 7'9)
Two windows to the front aspect, LPG fire, upright radiator, oak floor
Living Room 3.1m x 3.0m (10'3 x 10')
Window to side, LPG fire, Oak floor, radiator
Inner Hall
Doors to Boiler Room/Utility, Cloakroom and Kitchen Diner
Cloakroom
Low level WC, single bowl basin, window to side, radiator
Boiler Room/Utility
Housing the solar panel control boxes and 4 batteries, Floor standing 'Grant' oil boiler, tiled floor
Kitchen/Dining Room 5.9m x 5.5m (19'2 x 18')
Remodelled in 2019 the kitchen has a range of matching white wood effect wall and base units with worktop incorporating twin bowl sink with mixer tap and single drainer, breakfast island with cupboard and drawer storage, two integrated under counter freezers, free standing American style fridge freezer, integrated dishwasher, Range Master cooker with LP gas hob, electric ovens and warming drawer and Range Master extractor hood over, hidden ceiling lighting and ceiling spot lights, Travertine floor tiles with under floor heating, Triple gazed French doors to rear garden with double window units either side, triple glazed window and doors to side
First Floor Landing
Window to front and side, chandelier, radiator, doors to;
Master Suite
Master Bedroom 5.5m x 3.8m (17'11 x 12'5)
Triple aspect with triple glazed windows to both sides and the rear of the property with stunning views over the extensive grounds, Bamboo flooring, two radiators, French doors to;
Walk through Dressing area
Window to side, Bamboo Floor, radiator, doors to;
Walk in wardrobe with fitted shelves and hanging rails
Ensuite Shower room
Twin basins in vanity unit, close coupled WC, walk in shower cubicle with electric 'Mira' shower, tiled floor, window to side, radiator.
Bedroom Two 4.8m x 2.9m (15'7 x 9'5)
Window to rear, Bamboo flooring, radiator.
Bedroom Three 4.8m x 2.5m (15'7 x 8'4)
Two windows to front, Bamboo flooring, radiator
Bedroom Four 4.8m x 2.9m (15'8 x 9'7)
Two windows to front, radiator, walk in cupboard (previously an ensuite shower room) Bamboo flooring
Bathroom
Jack and Jill vanity unit, fully tiled walls with decorative inserts, freestanding oval bath with period style shower mixer tap, close coupled WC, walk in shower cubicle with large rainfall 'Mira' electric shower, chrome heated towel rail, extractor fan, built in cupboard, window to side.
Outside
The property sits on a good sized established plot in excess of three and a half acres (stms) laid mainly to lawn with mature trees and flower beds inset. The grounds are divided into a paddock area with field shelter, currently housing a tractor but ideal for equestrian, smallholding or livestock, a small orchard area with fruit trees such as Pear, Apple, Fig and Cherry and a landscaped garden area with three green houses, woodshed, timber garage/workshop, garden shed and two potting sheds.
To the front is a wall and wrought iron fence with double gates leading onto a gravel driveway providing ample parking for several vehicles, which in turn leads onto the rear garden.
EPC - C
Council Tax Band - F
Freehold
Our property is located in the picturesque village of Welney in a semi-rural location with a village public house and restaurant, St Mary's Church, River fishing and Dog walks. Welney also has a mobile Post Office 4 days a week. The nearest train station is Littleport approx. 6 miles. Littleport also has a range of shops, restaurants and other amenities. The property is approximately a 15 to 20 minute drive from Downham Market and the City of Ely. Ely is an historic Cathedral City which provides an excellent range of shopping facilities, schools catering for all ages and various sporting and social activities including a leisure village with a multi screen cinema and various restaurants.
The main A10 road at Ely provides access to Cambridge which in turn links with the A14 and M11 motorway to London.
Both Downham Market and Ely have a mainline railway station which provides a service to Cambridge and London.
Agents Note: The 14 Solar panels feed excess energy to the grid and the property has a private drainage system.
- COUNCIL TAXA payment made to your local authority in order to pay for local services like schools, libraries, and refuse collection. The amount you pay depends on the value of the property.Read more about council Tax in our glossary page.
- Ask agent
- PARKINGDetails of how and where vehicles can be parked, and any associated costs.Read more about parking in our glossary page.
- Yes
- GARDENA property has access to an outdoor space, which could be private or shared.
- Yes
- ACCESSIBILITYHow a property has been adapted to meet the needs of vulnerable or disabled individuals.Read more about accessibility in our glossary page.
- Ask agent
Energy performance certificate - ask agent
Main Street, Welney
Add your favourite places to see how long it takes you to get there.
__mins driving to your place
Your mortgage
Notes
Staying secure when looking for property
Ensure you're up to date with our latest advice on how to avoid fraud or scams when looking for property online.
Visit our security centre to find out moreDisclaimer - Property reference AR2484. The information displayed about this property comprises a property advertisement. Rightmove.co.uk makes no warranty as to the accuracy or completeness of the advertisement or any linked or associated information, and Rightmove has no control over the content. This property advertisement does not constitute property particulars. The information is provided and maintained by Ashton Roberts, Downham Market. Please contact the selling agent or developer directly to obtain any information which may be available under the terms of The Energy Performance of Buildings (Certificates and Inspections) (England and Wales) Regulations 2007 or the Home Report if in relation to a residential property in Scotland.
*This is the average speed from the provider with the fastest broadband package available at this postcode. The average speed displayed is based on the download speeds of at least 50% of customers at peak time (8pm to 10pm). Fibre/cable services at the postcode are subject to availability and may differ between properties within a postcode. Speeds can be affected by a range of technical and environmental factors. The speed at the property may be lower than that listed above. You can check the estimated speed and confirm availability to a property prior to purchasing on the broadband provider's website. Providers may increase charges. The information is provided and maintained by Decision Technologies Limited. **This is indicative only and based on a 2-person household with multiple devices and simultaneous usage. Broadband performance is affected by multiple factors including number of occupants and devices, simultaneous usage, router range etc. For more information speak to your broadband provider.
Map data ©OpenStreetMap contributors.






