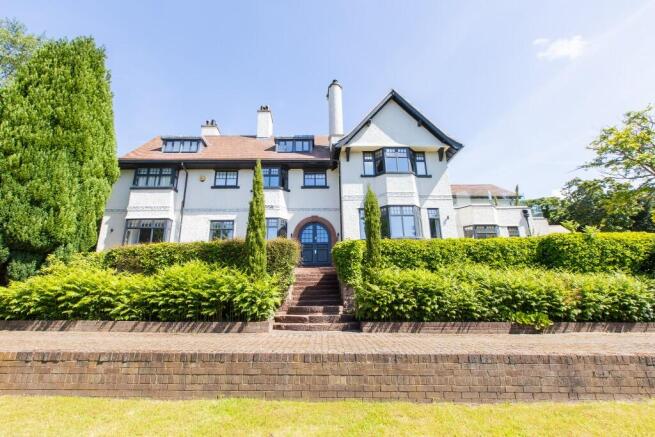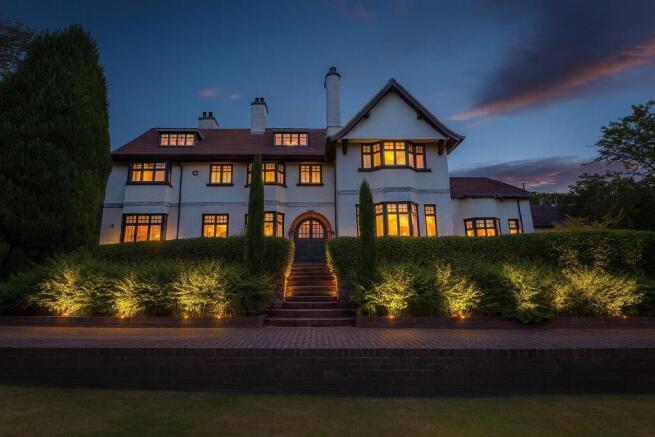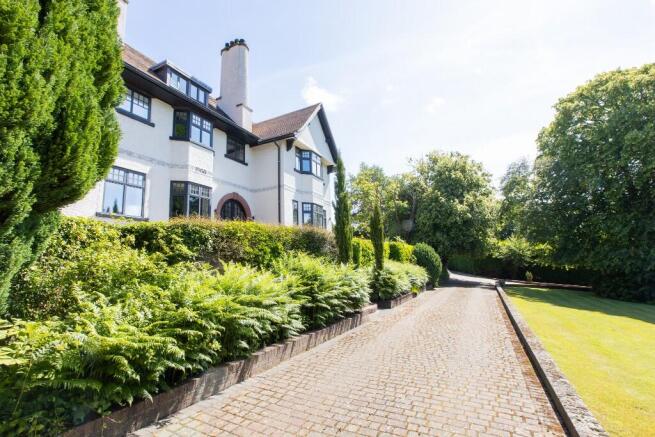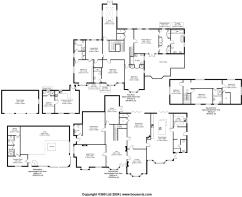8 Bed Executive Home, Caldy

- PROPERTY TYPE
Detached
- BEDROOMS
8
- BATHROOMS
7
- SIZE
9,500 sq ft
883 sq m
- TENUREDescribes how you own a property. There are different types of tenure - freehold, leasehold, and commonhold.Read more about tenure in our glossary page.
Freehold
Key features
- 8 BEDROOMS, 7 BATHROOMS
- INDOOR POOL AND SPA / TREATMENT ROOM
- FULLY FITTED SEPARATE ANNEXE
- GYM AND RECREATIONAL SPORTS FACILITY
- CONTEMPORARY INTERIOR DESIGN THROUGHOUT
- IMPRESSIVE BESPOKE FIXTURES AND FITTINGS
- CINEMA ROOM
- VERSATILE LIVING SPACE
- LARGE PRIVATE GATED PLOT
Description
The property in brief
The impressive entrance hall sets the scene in this wonderful property, with its classic tiled floor and original panelled fireplace. A sitting room to the right enjoys sunny views over the manicured lawns as does the games room opposite. Both with original feature fireplaces and character windows, they offer extremely versatile family living. To the rear of the hall, there is a full cinema room seating eight in comfortable leather armchairs. The spacious study adjacent is fully fitted with wooden cabinetry and has access to the patio through floor to ceiling windows. On passing through the final door, you enter the grand dining room which comfortably seats twelve around a large table. The contemporary renovation has included a stylish 'floating' fireplace and bifold doors out onto the sunny patio. Beyond is a stunning kitchen with fully integrated appliances including four ovens and an American style fridge with two large compartments and wine storage. With two alternate dining options, at a seated island or around a large table and chairs, there is plenty of entertaining space. The patio can be reached once again via a set of bifold doors, really bringing the outside in. A sizeable, stylish utility and downstairs cloakroom sit beside the back door.
The upper floors are reached via the grand staircase which gives onto a wide landing. The master suite with dressing room, bathroom and seating area is luxurious and one can fully appreciate the magnificent views of the garden from the large balcony adjacent, accessed via double doors. With plenty of room for sofas and tables, it's an excellent spot to enjoy a morning coffee or a sundowner.
There are three further double rooms with ensuite bathrooms on this floor, all with views over the mature, sunny gardens. One of these suites has an additional sitting room. A full gym is also located here and provides access to the leisure suite via a glass door.
Three further double bedrooms and a bathroom are found on the top floor.
The outside in brief
Caldecot sits in glorious mature gardens which are walled, in places, with original sandstone. Well planted with many trees and established shrubs, there are several tranquil areas to enjoy on sunny day. The 'suntrap' patio off the kitchen, which has a large dining table and fixed seating, is the perfect spot for entertaining. The leisure suite facilities can be reached via stairs from here. The indoor pool and jacuzzi are bathed in sunlight from the floor to ceiling glass. A sauna, cloakroom and changing facilities are tucked away. On walking down wide slate steps outside, you reach the entrance to the one bedroom annexe which sits on the first floor of the three garage building. Well equipped with a kitchen and shower room, this is a versatile asset which is independant of the house. The hard tennis court sits behind the leisure suite in well established gardens.
The lifestyle
The location boasts the very best lifestyle on offer on The Wirral. The beach, the country walks and fairways are all on your doorstep.
Caldy Golf Club is your closet club, however Royal Liverpool and Heswall are also minutes away. With more golf courses per capita on the Wirral than anywhere else in the country, this property is within a prime golf living location.
Caldy Rugby Club is also a big part of the local community and is the perfect place to enjoy Championship Level Rugby and an unrivalled social club atmosphere.
Caldy Beach is within walking distance, offering scenic walks for miles along the extensive Wirral Peninsula Beaches. Caldy Beach leads to Thursaston Beach and Heswall. In the opposite direction you have West Kirby Beach, it's famous Marina Lake (the biggest man-made lake in the UK) and West Kirby sailing club, that further supports an array of fantastic water sports available along the Peninsula.
Caldy Hill is the heart of this area, made up of heath and woodland on the sandstone outcrop of The Peninsula. Including Stapledon Woods, the whole area covers 250 acres, of which 13 acres is National Trust Land.
This premium property is very well located for local schools - Avalon and St Bridget's primary are located within walking distance. Calday Grammar, West Kirby Grammar and Birkenhead School are all also easily accessible.
The Waterside, Golf and Countryside Living on offer with this home is exceptional and a tour of the area is a must when viewing this premium listing.
Council Band H
DISCLAIMER
These particulars are provided for guidance only. While every effort has been made to ensure accuracy, no responsibility is taken for any error, omission, or misstatement. All measurements, floor areas, distances, and descriptions are approximate and should not be relied upon as statements or representations of fact.
Prospective purchasers or tenants should verify the information provided through inspection, survey, or other means, and are advised to seek their own legal and financial advice before entering into any transaction.
The agent does not have authority to make or give any warranty in relation to the property. Properties may be subject to prior sale, lease, or withdrawal without notice.
There may be certain images shown which are computer generated and have been digitally enhanced or altered to illustrate potential improvements, layouts, finishes, or furnishings. They are provided for illustrative purposes only and do not represent the property in its current state.
- COUNCIL TAXA payment made to your local authority in order to pay for local services like schools, libraries, and refuse collection. The amount you pay depends on the value of the property.Read more about council Tax in our glossary page.
- Ask agent
- PARKINGDetails of how and where vehicles can be parked, and any associated costs.Read more about parking in our glossary page.
- Yes
- GARDENA property has access to an outdoor space, which could be private or shared.
- Yes
- ACCESSIBILITYHow a property has been adapted to meet the needs of vulnerable or disabled individuals.Read more about accessibility in our glossary page.
- Ask agent
8 Bed Executive Home, Caldy
Add an important place to see how long it'd take to get there from our property listings.
__mins driving to your place
Get an instant, personalised result:
- Show sellers you’re serious
- Secure viewings faster with agents
- No impact on your credit score

Your mortgage
Notes
Staying secure when looking for property
Ensure you're up to date with our latest advice on how to avoid fraud or scams when looking for property online.
Visit our security centre to find out moreDisclaimer - Property reference 115CaldyRoad. The information displayed about this property comprises a property advertisement. Rightmove.co.uk makes no warranty as to the accuracy or completeness of the advertisement or any linked or associated information, and Rightmove has no control over the content. This property advertisement does not constitute property particulars. The information is provided and maintained by Ingram Premium Listings, Wirral. Please contact the selling agent or developer directly to obtain any information which may be available under the terms of The Energy Performance of Buildings (Certificates and Inspections) (England and Wales) Regulations 2007 or the Home Report if in relation to a residential property in Scotland.
*This is the average speed from the provider with the fastest broadband package available at this postcode. The average speed displayed is based on the download speeds of at least 50% of customers at peak time (8pm to 10pm). Fibre/cable services at the postcode are subject to availability and may differ between properties within a postcode. Speeds can be affected by a range of technical and environmental factors. The speed at the property may be lower than that listed above. You can check the estimated speed and confirm availability to a property prior to purchasing on the broadband provider's website. Providers may increase charges. The information is provided and maintained by Decision Technologies Limited. **This is indicative only and based on a 2-person household with multiple devices and simultaneous usage. Broadband performance is affected by multiple factors including number of occupants and devices, simultaneous usage, router range etc. For more information speak to your broadband provider.
Map data ©OpenStreetMap contributors.




