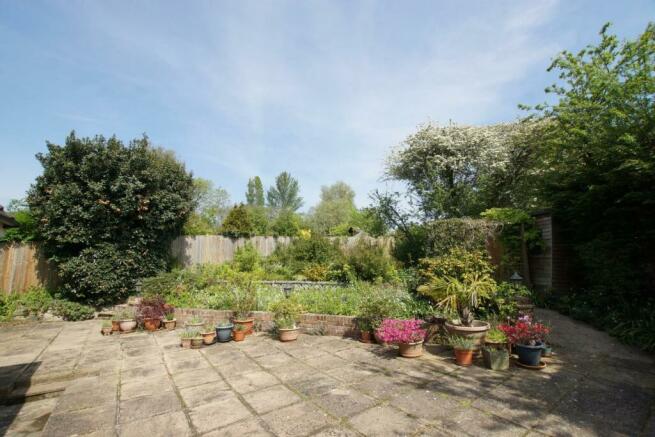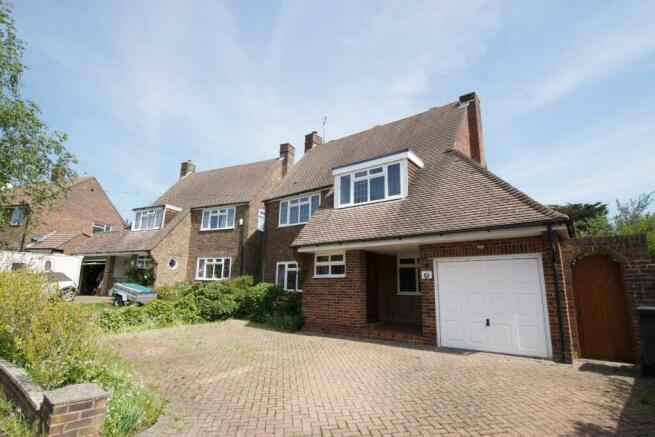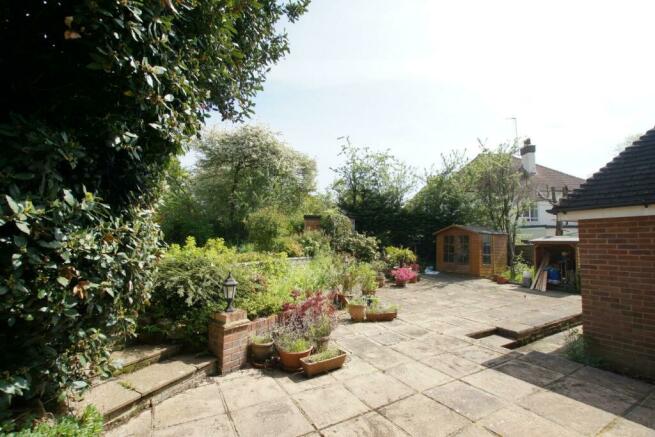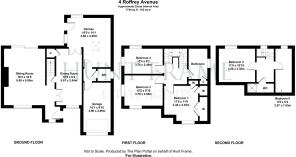
Roffrey Avenue, Eastbourne

- PROPERTY TYPE
Detached
- BEDROOMS
5
- BATHROOMS
2
- SIZE
Ask agent
- TENUREDescribes how you own a property. There are different types of tenure - freehold, leasehold, and commonhold.Read more about tenure in our glossary page.
Freehold
Key features
- DETACHED FAMILY HOME
- SITTING ROOM
- SPACIOUS KITCHEN EXTENSION
- DINING ROOM
- FIVE BEDROOMS
- TWO BATHROOMS
- PRIVATE LANDSCAPED GARDENS
- OFF ROAD PARKING
- GARAGE
- REQUESTED WEST HAMPDEN PARK
Description
Superbly positioned for access to the delightful nearby park and within only a few minutes drive of the mainline station in Hampden Park itself. There are also numerous local shops and a supermarket nearby and schools for all age groups are readily available.
Entrust Hunt Frame’s experienced property professionals with the sale of your property, delivering the highest standards of service and communication.
Entrance Porch - Entrance porch with a wooden access door with a leaded light glazed insert, UPVC double glazed window with a matching feature circular porthole window to the side, wooden glazed door into sitting room.
Sitting Room - 5.59m x 5.00m (18'4 x 16'5) - L-shaped spacious sitting room being dual aspect with sliding UPVC double glazed doors to the rear aspect opening onto and overlooking the landscape gardens with a further UPVC double glazed window to the front aspect, double opening wooden French doors and secondary glazed wooden door to dining room, feature brick fireplace with hearth and mantle.
Dining Room - 5.61m x 2.54m (18'5 x 8'4) - Double glazed leaded light window to the front aspect under stairs storage cupboard, radiator, double opening glazed doors to the kitchen.
Kitchen - 4.88m max x 4.29m max (16'0 max x 14'1 max) - Extremely impressive kitchen of spacious proportions being dual aspect with a UPVC double glazed window to the rear with matching window and double glazed door giving access to the side, fitted with an impressive range of wooden fronted floor standing and wall mounted units with glazed display cabinets, Integral dishwasher and freezer, further space for a freestanding fridge freezer, range style cooker with four ring gas hob with fifth burner, twin ovens, grill and warmer, Range Master stainless steel extractor fan above with a matching stainless steel splash back , inset sink unit with drainer, recessed ceiling lighting, door to rear lobby.
Rear Lobby - Doors off to a separate Wc and garage.
Wc - Fitted with a low-level WC, wall mounted wash hand basin, radiator, tiled flooring, double glazed window to the side aspect.
First Floor Landing - Staircase rising to the first floor with half landing, double glazed window with a lovely view over the garden, landing with doors off to three bedrooms and the bathroom.
Bedroom 1 - 3.48m x 3.35m (11'5 x 11'0) - Double glazed leaded light windows to the front aspect, radiator, built in wardrobes.
Bedroom 2 - 3.78m x 3.00m (12'5 x 9'10) - Dual aspect with double glazed windows to the front and side elevations with South Downs views, radiator.
Bedroom 3 - 3.76m x 2.49m (12'4 x 8'2) - Dual aspect again with double glazed windows to the side and rear elevations with the latter enjoying views over the garden, radiator.
Bathroom - Comprising of a corner shower cubicle with a panelled bath, pedestal wash hand basin, low level WC, shaver point and light, tiling to walls and floor, airing cupboard with hot water cylinder, double glazed window to the side aspect.
Second Floor - Staircase to rising to the second floor with a double glazed window overlooking the rear aspect and gardens, doors off to the further two bedrooms and a shower room.
Bedroom 4 - 3.58m x 3.30m (11'9 x 10'10) - Velux window with an aspect over the gardens, radiator.
Bedroom 5 - 2.57m x 1.63m (8'5 x 5'4) - Window to the rear aspect, storage recess, radiator.
Shower Ro0m - Comprising of an enclosed shower cubicle, low level WC, wash hand basin, wooden flooring, partly tiled, extractor fan.
Gardens - A particular feature of the property are the private gardens, which are of a good size and accessed from the sitting room or kitchen. They briefly comprise of a large paved terrace with adjacent raised border with steps accessing an additional elevated lawn, large timber summer house, further timber storage facility with gated access points to both sides of the property. Fenced enclosed boundaries being maturely planted with shrubs and trees and display borders with a good level of privacy.
Front Garden - Edged borders with a brick boundary to the front, access to the parking area and garage.
Garage & Off Road Parking - Garage - with an up and over door, wall mounted boiler, mezzanine storage level, consumer unit and gas meter, power and light, personal door to the rear lobby.
Off Road Parking - Block paved parking for three or more vehicles.
Disclaimer: Whilst every care has been taken preparing these particulars their accuracy
cannot be guaranteed and you should satisfy yourself as to their correctness. We have not been able to check outgoings, tenure, or that the services and equipment function properly, nor have we checked any planning or building regulations. They do not form part of any contract. We recommend that these matters and the title be checked by someone qualified to do so.
Brochures
Roffrey Avenue, Eastbourne- COUNCIL TAXA payment made to your local authority in order to pay for local services like schools, libraries, and refuse collection. The amount you pay depends on the value of the property.Read more about council Tax in our glossary page.
- Band: E
- PARKINGDetails of how and where vehicles can be parked, and any associated costs.Read more about parking in our glossary page.
- Yes
- GARDENA property has access to an outdoor space, which could be private or shared.
- Yes
- ACCESSIBILITYHow a property has been adapted to meet the needs of vulnerable or disabled individuals.Read more about accessibility in our glossary page.
- Ask agent
Roffrey Avenue, Eastbourne
Add your favourite places to see how long it takes you to get there.
__mins driving to your place


HUNT FRAME
It is a name that you can trust with the sale of your home. Our team of dedicated property professionals will see to every aspect of your move.
Modern Technology
We also know that the key to successfully selling your property requires creative marketing and practical negotiation. We ensure that we stay updated in all our technologies so we can offer you the best services possible and ensure your property is seen by the widest possible audience.
Traditional ValuesWe firmly believe that staying in touch is an important part of our success and has made us stand out from the crowd - you can rely on us and you can rely on regular updates from the team. We will keep you informed every step of the way. Call us on (01323 737373).
Your mortgage
Notes
Staying secure when looking for property
Ensure you're up to date with our latest advice on how to avoid fraud or scams when looking for property online.
Visit our security centre to find out moreDisclaimer - Property reference 33090724. The information displayed about this property comprises a property advertisement. Rightmove.co.uk makes no warranty as to the accuracy or completeness of the advertisement or any linked or associated information, and Rightmove has no control over the content. This property advertisement does not constitute property particulars. The information is provided and maintained by Hunt Frame, Eastbourne. Please contact the selling agent or developer directly to obtain any information which may be available under the terms of The Energy Performance of Buildings (Certificates and Inspections) (England and Wales) Regulations 2007 or the Home Report if in relation to a residential property in Scotland.
*This is the average speed from the provider with the fastest broadband package available at this postcode. The average speed displayed is based on the download speeds of at least 50% of customers at peak time (8pm to 10pm). Fibre/cable services at the postcode are subject to availability and may differ between properties within a postcode. Speeds can be affected by a range of technical and environmental factors. The speed at the property may be lower than that listed above. You can check the estimated speed and confirm availability to a property prior to purchasing on the broadband provider's website. Providers may increase charges. The information is provided and maintained by Decision Technologies Limited. **This is indicative only and based on a 2-person household with multiple devices and simultaneous usage. Broadband performance is affected by multiple factors including number of occupants and devices, simultaneous usage, router range etc. For more information speak to your broadband provider.
Map data ©OpenStreetMap contributors.





