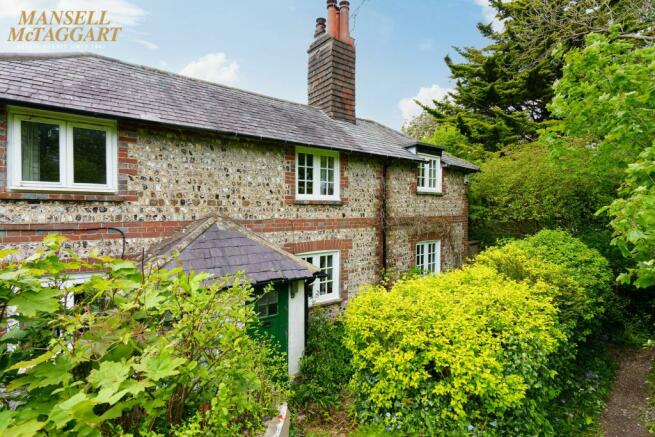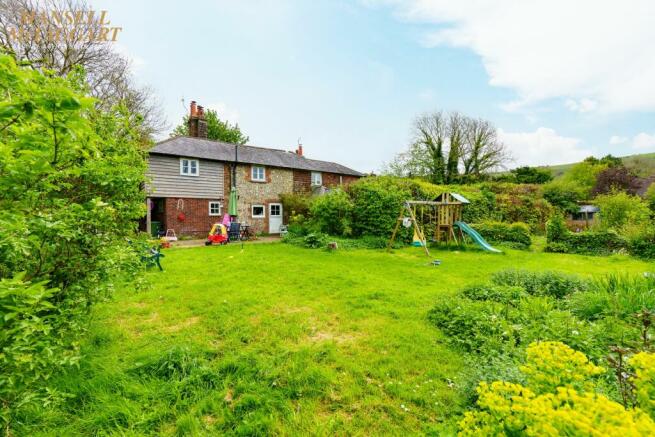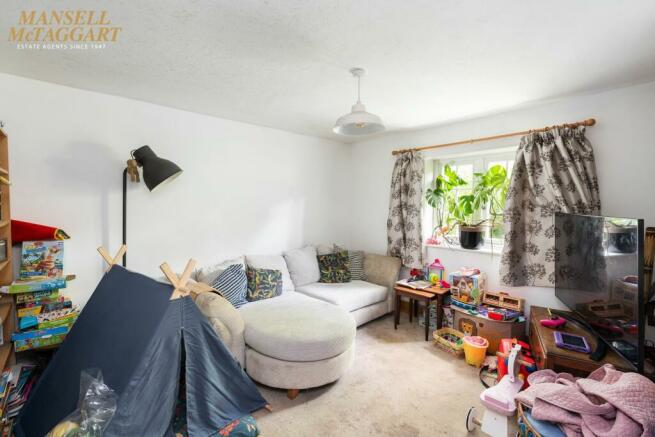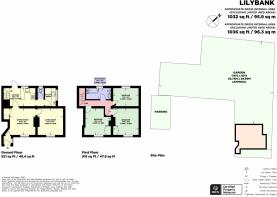Lewes Road, Westmeston, BN6

- PROPERTY TYPE
Semi-Detached
- BEDROOMS
3
- BATHROOMS
1
- SIZE
1,032 sq ft
96 sq m
- TENUREDescribes how you own a property. There are different types of tenure - freehold, leasehold, and commonhold.Read more about tenure in our glossary page.
Freehold
Key features
- Characterful 3 bedroom semi-detached period cottage
- Large gardens with lawns, vegetable plot, pond, shed & greenhouse
- Stunning views of the South Downs and National Park
- Separate sitting and dining rooms
- Kitchen/breakfast room – downstairs cloakroom – utility room
- White family bathroom/wc
- Double glazing – bottled gas central heating
- Allocated car parking for two cars
- Vacant possession with no onward chain
- Council tax band: E – Energy performance rating: E
Description
The original Cottage is believed to date back circa 400 years and retains numerous period feature having been sympathetically modernised throughout. Elevated from the road off a cinder path just down from the historic St. Martins church the village is believed to have Norman origins and features in the ‘Domesday’ book. Vacant Possession and No Onward Chain
The accommodation with approximate room measurements comprises: Outside sensor light, part glazed front door into:
ENTRANCE PORCH: window to side, solid wood part glazed door into:
DINING ROOM: 12’ x 11’4 plus understairs storage cupboard, exposed brick fireplace with fitted ‘Contura’ log burning stove, wide board solid oak flooring, double glazed window to front, latched doors to kitchen/breakfast room and to:
SITTING ROOM: 12’ x 11’4 cast iron fireplace with wooden surround window to front.
KITCHEN/BREAKFAST ROOM: 11’7 x 8’1 fitted with a cream coloured range of Country Cottage Shaker style units at both eye and base level comprising, Butler sink with chrome swan necked mixer tap, solid wood worktops, with cupboards, drawers and wine rack under, integrated fridge/freezer, stainless steel ‘Bosch’ multi-function double oven with ‘Bosch’ stainless steel four ring gas hob over, wall cupboards with under lighting, wood flooring, underfloor heating, breakfast bar, downlighters, smoke alarm, staircase rises to first floor, double glazed window overlooks the rear garden, part double glazed stable door to rear. Inner Hall doors to cloakroom and to:
UTILITY ROOM: 8’ x 4’10 tiled and wood trimmed worktops and returns with inset Butler sink with chrome mixer tap, washing machine, under cabinet freezer, shelving, ‘Worcester’ bottled gas fired boiler, downlighters, extractor fan, window to side.
REFITTED CLOAKROOM: white low level wc, downlighter, double glazed window to rear.
Staircase to:
FIRST FLOOR LANDING: exposed floorboards, exposed ceiling timbers, latched doors to all rooms.
BEDROOM 1: 12’ x 11’4 including built-in wardrobe cupboard and wall shelving, cast iron fireplace, window to front.
BEDROOM 2: 12’ x 11’4 including built-in wardrobe cupboard and wall shelving, cast iron fireplace, double glazed window to front.
BEDROOM 3: 11’4 x 8’5 wooden floorboards, double glazed window to rear with views of South Downs.
BATHROOM: white suite comprising, double ended bath with central chrome mixer tap and shower attachment, separate chrome thermostatic shower unit over bath with folding glass screen, low level WC, pedestal wash hand basin, exposed floorboards and ceiling timbers, tiled splashbacks, extractor fan, shaver point, double glazed window to rear with views of South Downs.
OUTSIDE
FRONT GARDEN: brick paved pathway, mature hedgerows, elevated from the road, mature shrubs, gated side access to:
WEST FACING REAR GARDEN: Block paved secluded patio area, well screened by hedged boundaries, stunning view of the South Downs and Ditchling Beacon. Large lawn, well stocked borders with various flowers and mature shrubs, large vegetable plot, large pond, shed, greenhouse.
Gated Access to: x 2 allocated parking spaces
Propane Bottled Gas Central Heating
**Agents Note: Available also as a pair with the adjoining property Southbank
EPC Rating: E
Garden
34.75m x 24.99m
Brochures
Brochure 1Energy performance certificate - ask agent
Council TaxA payment made to your local authority in order to pay for local services like schools, libraries, and refuse collection. The amount you pay depends on the value of the property.Read more about council tax in our glossary page.
Band: E
Lewes Road, Westmeston, BN6
NEAREST STATIONS
Distances are straight line measurements from the centre of the postcode- Plumpton Station2.2 miles
- Hassocks Station2.4 miles
- Burgess Hill Station3.4 miles
About the agent
why so many people trust Mansell McTaggart to sell their property
bigger is better
With 17 offices across Sussex and into Surrey, we have plenty of experience to draw on, so you can be sure we know the market when it comes to discussing the value of your property.
This also means that we will have lots of buyers registered, and so will be very likely to find a buyer for you as soon as possible.
no unreasonable tie-ins
We NEVER tie you into on
Industry affiliations



Notes
Staying secure when looking for property
Ensure you're up to date with our latest advice on how to avoid fraud or scams when looking for property online.
Visit our security centre to find out moreDisclaimer - Property reference 651d63d9-13cd-4ff7-a527-bff8d0ea6549. The information displayed about this property comprises a property advertisement. Rightmove.co.uk makes no warranty as to the accuracy or completeness of the advertisement or any linked or associated information, and Rightmove has no control over the content. This property advertisement does not constitute property particulars. The information is provided and maintained by Mansell McTaggart, Hassocks. Please contact the selling agent or developer directly to obtain any information which may be available under the terms of The Energy Performance of Buildings (Certificates and Inspections) (England and Wales) Regulations 2007 or the Home Report if in relation to a residential property in Scotland.
*This is the average speed from the provider with the fastest broadband package available at this postcode. The average speed displayed is based on the download speeds of at least 50% of customers at peak time (8pm to 10pm). Fibre/cable services at the postcode are subject to availability and may differ between properties within a postcode. Speeds can be affected by a range of technical and environmental factors. The speed at the property may be lower than that listed above. You can check the estimated speed and confirm availability to a property prior to purchasing on the broadband provider's website. Providers may increase charges. The information is provided and maintained by Decision Technologies Limited. **This is indicative only and based on a 2-person household with multiple devices and simultaneous usage. Broadband performance is affected by multiple factors including number of occupants and devices, simultaneous usage, router range etc. For more information speak to your broadband provider.
Map data ©OpenStreetMap contributors.




