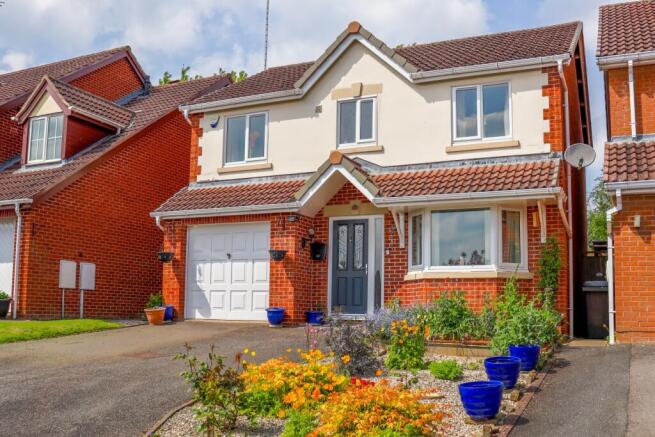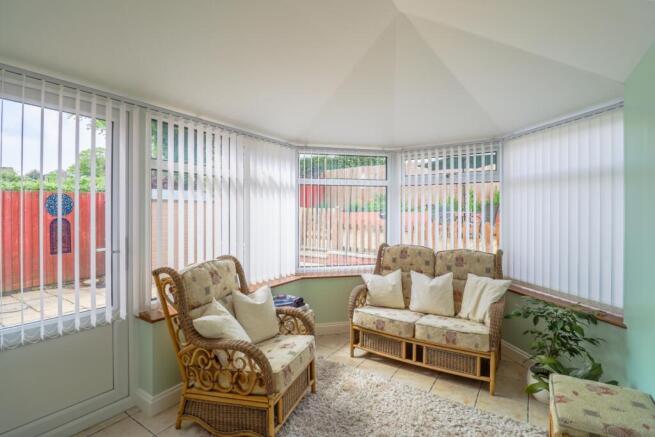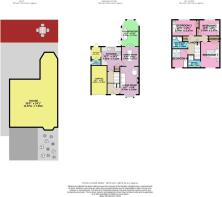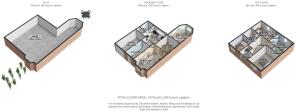Joseph Fletcher Drive, Wingerworth, Chesterfield, Derbyshire, S42

- PROPERTY TYPE
Detached
- BEDROOMS
4
- BATHROOMS
3
- SIZE
Ask agent
- TENUREDescribes how you own a property. There are different types of tenure - freehold, leasehold, and commonhold.Read more about tenure in our glossary page.
Freehold
Key features
- Modern Method of Sale
- Driveway
- Internal Garage
- Front and Rear Garden
- 4 Spacious Double Bedrooms
- Beautifully Finished 3 Piece Bathroom Suite and Ensuite
- Great Views
Description
This property is for sale by the Modern Method of Auction, meaning the buyer and seller are to Complete within 56 days (the "Reservation Period"). Interested parties personal data will be shared with the Auctioneer (iamsold).
If considering buying with a mortgage, inspect and consider the property carefully with your lender before bidding.
A Buyer Information Pack is provided. The winning bidder will pay £349.00 including VAT for this pack which you must view before bidding.
The buyer signs a Reservation Agreement and makes payment of a non-refundable Reservation Fee of 4.5% of the purchase price including VAT, subject to a minimum of £6,600.00 including VAT. This is paid to reserve the property to the buyer during the Reservation Period and is paid in addition to the purchase price. This is considered within calculations for Stamp Duty Land Tax.
Services may be recommended by the Agent or Auctioneer in which they will receive payment from the service provider if the service is taken. Payment varies but will be no more than £450.00. These services are optional.A gorgeous 4 Bedroom family home located close to schools and local amenities.
This is the dream home you and your family have been looking for! With 4 spacious double bedrooms and a view over the park, this is the perfect family home.
As you enter the property, you'll be welcomed into a warm, cosy hallway. The hallway grants access to the Garage, Kitchen and Living Room. You will also find access to the 1st floor via the stairs. On your immediate right you'll enter the Living Room. This is the perfect space for hosting your family game nights, yet still perfect for cosying up to watch your favourite film late on a Friday night. With a gorgeous bay window overlooking the front aspect, your day can only get brighter and brighter. The Living Room then opens up into the Dining Room making for a great social space. You can host meals for your family and friends and easily make your way to the Living Room to recover from that tasty meal! If the sun is out, you might even decide it would be best to go straight to the Conservatory for your relaxation. With direct access from the Dining Room, this is the perfect place for you to wind down after a long day. From the Dining Room, you also have access to the Kitchen, making it easy to cook your favourite cuisine and still have that catch-up with your friends and family. The Kitchen grants access into the Utility Room. Having this utility space provides so much convenience and you won't clog up your kitchen! From the Utility Room, you have access to the downstairs WC and the rear garden.
As you walk up the stairs, you will be in the center of the landing. On your right is the largest of the Bedrooms. This Bedroom has a lovely view over the front aspect, boasts a lot of space and grants access to your own private three piece En-suite so you'll not have to be fighting the kids for the use of the bathroom in the morning. You also have a fitted wardrobe in this Bedroom which will give you even more space as you won't need to take it up with storage! Exiting the first Bedroom, directly in front of you is the second Bedroom. Again, being a great size this room overlooks the rear garden and you have a great view of the park and pond behind the home. The seccond Bedroom also has a fitted wardrobe. As you walk back across the landing you'll then enter Bedroom 3. This Bedroom is also situated at the rear of the home, again you've got a great view behind and another fitted wardrobe! The storage space in this home will give your kids no excuses but to keep their bedroom's tidy! Following the landing, heading towards the front of the house is the family Bathroom suite. Another 3 piece suite with a shower, sink and toilet. Finally, stepping just a little more towards the front aspect you will enter the 4th Bedroom, another double! With space for a wardrobe and nightstand, this Bedroom is a great size for guests.
At the front of the property is a great size driveway space with plenty of room for multiple cars. You also have access to the Garage via the front of the property and direct access to the rear via the side of the property. At the rear, you have a lovely patio space for hosting a summer barbeque as well as a raised decking, this is great for catching the sun and hosting the "talk of the town" garden party.
The interior of the home is all beautifully maintained and finished to a modern standard. This home is ready for you to move to straight into but still provides you with a little wiggle room to make this house your own! Being in wingerworth, you have local transport routes through to local towns such as Chesterfield, Matlock and Clay Cross. This home is a stone's throw away from Allendale Park and Sports Centre and it is also in the catchment area for local Ofsted rated schools.
Living Room
4.76m x 2.95m - 15'7" x 9'8"
Hardwood Flooring, Bay uPVC Double Glazed Window to Front Aspect, Pendant Loght Fitting, Fireplace, Opening for access into Dining Room
Dining Room
3.01m x 2.71m - 9'11" x 8'11"
Hardwood Flooring, Pendant Light Fitting, Radiator, Access to Conservatory through internal Wooden Doors, Opening to Living Room, Access to Kitchen
Kitchen
3.82m x 3.12m - 12'6" x 10'3"
Tiled Flooring, Wall and Base Units, Sink with Drainer, uPVC Double glazed window to front aspect, Pendant Light Fitting, Access to Dining Room, Utility Room and Hallway, Gas Hob, Oven, Countertop around Perimeter
Utility
2.01m x 1.52m - 6'7" x 4'12"
WC
1.52m x 0.89m - 4'12" x 2'11"
Tiled Flooring and Walls, 2 Piece Suite Consisting of Sink and WC, uPVC Double Glazed Window to Side Aspect
Conservatory
Tiled Flooring, uPVC Double glazed windows to rear aspect, uPVC Double Glazed Door to Rear Aspect, Pendant Light Fitting
Bedroom 1
4.01m x 2.95m - 13'2" x 9'8"
Carpeted Flooring, Double Bedroom, Fitted Wardrobe, Radiator, Pendant Light Fitting, uPVC Double Glazed Window to Front Aspect, Access to En-Suite
Ensuite
1.96m x 1.98m - 6'5" x 6'6"
Tiled Flooring and Walls, 3 Piece Suite Consisting of Shower, Sink and WC, Heated Towel Rail
Bedroom 2
3.18m x 2.47m - 10'5" x 8'1"
Carpeted Flooring, Double Bedroom, Fitted Wardrobe, Radiator, Pendant Light Fitting, uPVC Double Glazed Window to Rear Aspect
Bedroom 3
3.76m x 2.47m - 12'4" x 8'1"
Carpeted Flooring, Double Bedroom, Fitted Wardrobe, Radiator, Pendant Light Fitting, uPVC Double Glazed Window to Rear Aspect
Bathroom
2.45m x 1.96m - 8'0" x 6'5"
Tiled Flooring and Walls, 3 Piece Suite Consisting of Shower, Sink and WC, Heated Towel Rail
Bedroom 4
2.91m x 2.45m - 9'7" x 8'0"
Carpeted Flooring, Double Bedroom, Radiator, Pendant Light Fitting, uPVC Double Glazed Window to Front Aspect
- COUNCIL TAXA payment made to your local authority in order to pay for local services like schools, libraries, and refuse collection. The amount you pay depends on the value of the property.Read more about council Tax in our glossary page.
- Band: D
- PARKINGDetails of how and where vehicles can be parked, and any associated costs.Read more about parking in our glossary page.
- Yes
- GARDENA property has access to an outdoor space, which could be private or shared.
- Yes
- ACCESSIBILITYHow a property has been adapted to meet the needs of vulnerable or disabled individuals.Read more about accessibility in our glossary page.
- Ask agent
Joseph Fletcher Drive, Wingerworth, Chesterfield, Derbyshire, S42
Add an important place to see how long it'd take to get there from our property listings.
__mins driving to your place
Get an instant, personalised result:
- Show sellers you’re serious
- Secure viewings faster with agents
- No impact on your credit score
Your mortgage
Notes
Staying secure when looking for property
Ensure you're up to date with our latest advice on how to avoid fraud or scams when looking for property online.
Visit our security centre to find out moreDisclaimer - Property reference 10432113. The information displayed about this property comprises a property advertisement. Rightmove.co.uk makes no warranty as to the accuracy or completeness of the advertisement or any linked or associated information, and Rightmove has no control over the content. This property advertisement does not constitute property particulars. The information is provided and maintained by EweMove, Covering East Midlands. Please contact the selling agent or developer directly to obtain any information which may be available under the terms of The Energy Performance of Buildings (Certificates and Inspections) (England and Wales) Regulations 2007 or the Home Report if in relation to a residential property in Scotland.
Auction Fees: The purchase of this property may include associated fees not listed here, as it is to be sold via auction. To find out more about the fees associated with this property please call EweMove, Covering East Midlands on 01274 015899.
*Guide Price: An indication of a seller's minimum expectation at auction and given as a “Guide Price” or a range of “Guide Prices”. This is not necessarily the figure a property will sell for and is subject to change prior to the auction.
Reserve Price: Each auction property will be subject to a “Reserve Price” below which the property cannot be sold at auction. Normally the “Reserve Price” will be set within the range of “Guide Prices” or no more than 10% above a single “Guide Price.”
*This is the average speed from the provider with the fastest broadband package available at this postcode. The average speed displayed is based on the download speeds of at least 50% of customers at peak time (8pm to 10pm). Fibre/cable services at the postcode are subject to availability and may differ between properties within a postcode. Speeds can be affected by a range of technical and environmental factors. The speed at the property may be lower than that listed above. You can check the estimated speed and confirm availability to a property prior to purchasing on the broadband provider's website. Providers may increase charges. The information is provided and maintained by Decision Technologies Limited. **This is indicative only and based on a 2-person household with multiple devices and simultaneous usage. Broadband performance is affected by multiple factors including number of occupants and devices, simultaneous usage, router range etc. For more information speak to your broadband provider.
Map data ©OpenStreetMap contributors.





