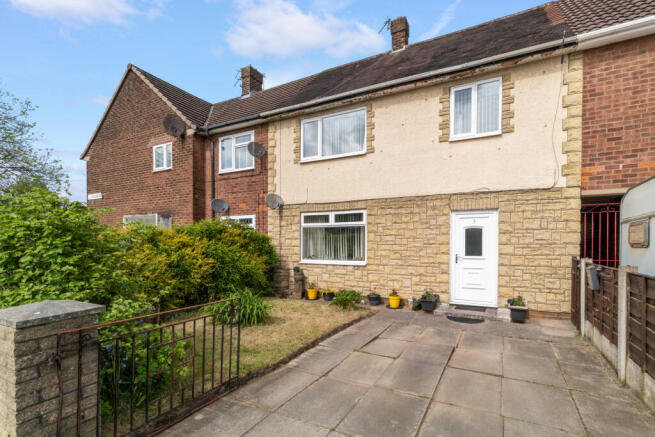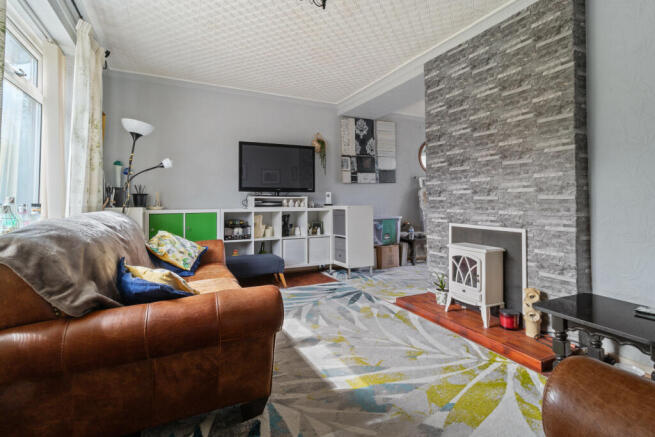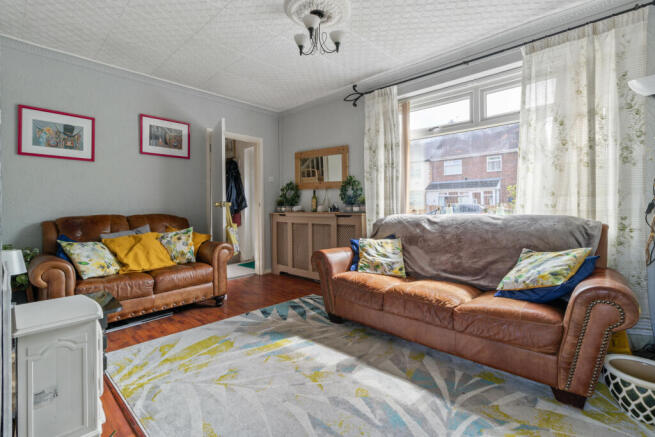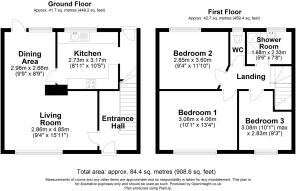
3 bedroom terraced house for sale
Winterslow Avenue, Manchester, M23

- PROPERTY TYPE
Terraced
- BEDROOMS
3
- BATHROOMS
1
- SIZE
Ask agent
- TENUREDescribes how you own a property. There are different types of tenure - freehold, leasehold, and commonhold.Read more about tenure in our glossary page.
Freehold
Key features
- No Chain
- Lovely family home
- Large bedrooms
- Room to extend STPP
- Catchment for local schools
- Close to local amenities
Description
* This lovely property is back on the market through no fault of its own. Having previously sold following an open day, the buyer progressed through the legal process but pulled out as they had found another property that they preferred. Previous full structural survey have been done on the property, and modernisation quotes from local companies have been obtained *
The Good Estate Agent are delighted to bring to the market this lovely family home with incredible potential. This delightful link semi-detached property sits in a popular location, within catchment area for some incredible local schools, and with a plethora of local amenities nearby. With excellent scope for remodelling throughout and plenty of room to extend subject to correct planning permission, this house really does offer potential buyers the chance to make their mark. The house oozes kerb appeal, with a lovely faux sandstone render, and a lawned front garden beside the paved driveway. The front entrance welcomes you into a bright entrance hallway, with access to the ground floor rooms to the left, and access to the upstairs on your right. To the ground floor of the property there is a larger than average open plan reception room, which benefits from patio door access to the rear garden, and a kitchen with utility room, providing additional access to the garden. The first floor presents two brilliants proportioned double bedrooms, a larger than average small single bedroom, and a family shower room, with separate WC. The rear garden is perfectly formed, providing a pebbled patio area and a moderately sized lawn.
Internally the property comprises of:
- Light, bright entrance hall, which welcomes you into the ground floor. To the left of the hallway you can see the living area, and to the right of the hallway you will access the stairs to the first floor.
- Lounge (2.86m x 4.85m) (9’4” x 15’11”) - Natural light floods through this property thanks to the large double windows to the front. Currently being utilised as a living room, this versatile space lends itself to a variety of possible uses thanks to the L shaped layout leading into the dining room.
- Dining Room (2.98m x 2.66m) (9’9” x 9’8”) – Linked to the lounge, this lovely room looks out towards the green space outside. Currently being utilised as a dining room, this space could be incorporated into a kitchen extension to create a large open plan kitchen/diner, could be segregated into childrens’ play space, or could simply be left as dining room.
- Kitchen (2.73m x 3.17m) (8’11” x 10’5”) – The perfectly formed kitchen sits at the rear of the property overlooking the garden. Sitting right beside the reception rooms this area provides a lovely space for food preparation without taking you too far away from the action. There is potential to extend the kitchen into the current dining room, which would provide a large, open plan family space with access to the rear garden. The current utility area also offer potential for a downstairs WC to be installed. There are a number of kitchen appliances including a fridge/freezer, gas hob, gas oven and washing machine. There is also a good selection of kitchen units providing storage and useable worksurface.
- Bedroom 1 (3.08m x 4.06m) (10’1” x 13’4”) – The master bedroom, with beautiful view overlooking the rear garden offers a plethora of space, with ample storage thanks to full width wardrobes. The décor is neutral, allowing the buyer to add their own style preferences with ease.
- Bedroom 2 (2.85m x 3.60m) (9’4” x 11’10”) – Another larger than average double bedroom, offering ample proportions with a good amount of furniture space. Overlooking the rear of the property this bedroom offers plenty of natural light, and a versatile space for rest and relaxation.
- Bedroom 3 (3.08m x 2.08m) (10’1” x 9’3”) – Although the smallest room on offer here, this bedroom is larger than most. Currently housing bunk beds and still with space for furniture, this bedroom could easily house a single bed with inbuilt storage, nursery furniture, a home office or walk in wardrobe.
- Shower room (1.68m x 2.33m) (5’6” x 7’8”) – The family shower room combines simplicity with functionality and is flooded with natural light. Fully tiled, the 2-piece suite incorporates a large walk-in shower, wash basin and bathroom storage. The WC is separate, but this could easily be incorporated into the main shower room as it is, or extended to create a larger space.
This beautiful property is a must see if you are looking for a home to simply make your own, or one with room for improvement and development. With plentiful space on offer, the property has endless possibilities for extension, subject to obtaining the correct planning permission.
Location
Situated on a neighbourly road in Brooklands, this lovely property sits in a perfect location for modern day living. With close proximity to motorway networks, a plethora of shops on the doorstep and within catchment of a number of local schools, this house really does have something for everyone.
Disclaimer
These particulars do not constitute or form part of an offer or contract nor may they be regarded as representations. All dimensions are approximate for guidance only, their accuracy cannot be confirmed. Reference to appliances and/or services does not imply that they are necessarily in working order or fit for purpose or included in the Sale. Buyers are advised to obtain verification from their solicitors as to the tenure if the property, as well as fixtures and fittings and where the property has been extended/converted as to planning approval and building regulations. All interested parties must themselves verify their accuracy.
Council Tax Band
The council tax band for this property is A.
Brochures
Brochure 1- COUNCIL TAXA payment made to your local authority in order to pay for local services like schools, libraries, and refuse collection. The amount you pay depends on the value of the property.Read more about council Tax in our glossary page.
- Ask agent
- PARKINGDetails of how and where vehicles can be parked, and any associated costs.Read more about parking in our glossary page.
- Yes
- GARDENA property has access to an outdoor space, which could be private or shared.
- Yes
- ACCESSIBILITYHow a property has been adapted to meet the needs of vulnerable or disabled individuals.Read more about accessibility in our glossary page.
- Ask agent
Winterslow Avenue, Manchester, M23
Add an important place to see how long it'd take to get there from our property listings.
__mins driving to your place
Get an instant, personalised result:
- Show sellers you’re serious
- Secure viewings faster with agents
- No impact on your credit score
Your mortgage
Notes
Staying secure when looking for property
Ensure you're up to date with our latest advice on how to avoid fraud or scams when looking for property online.
Visit our security centre to find out moreDisclaimer - Property reference 18278. The information displayed about this property comprises a property advertisement. Rightmove.co.uk makes no warranty as to the accuracy or completeness of the advertisement or any linked or associated information, and Rightmove has no control over the content. This property advertisement does not constitute property particulars. The information is provided and maintained by The Good Estate Agent, National. Please contact the selling agent or developer directly to obtain any information which may be available under the terms of The Energy Performance of Buildings (Certificates and Inspections) (England and Wales) Regulations 2007 or the Home Report if in relation to a residential property in Scotland.
*This is the average speed from the provider with the fastest broadband package available at this postcode. The average speed displayed is based on the download speeds of at least 50% of customers at peak time (8pm to 10pm). Fibre/cable services at the postcode are subject to availability and may differ between properties within a postcode. Speeds can be affected by a range of technical and environmental factors. The speed at the property may be lower than that listed above. You can check the estimated speed and confirm availability to a property prior to purchasing on the broadband provider's website. Providers may increase charges. The information is provided and maintained by Decision Technologies Limited. **This is indicative only and based on a 2-person household with multiple devices and simultaneous usage. Broadband performance is affected by multiple factors including number of occupants and devices, simultaneous usage, router range etc. For more information speak to your broadband provider.
Map data ©OpenStreetMap contributors.





