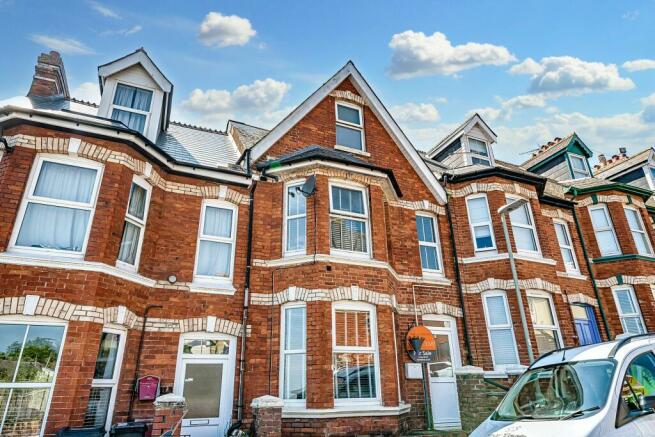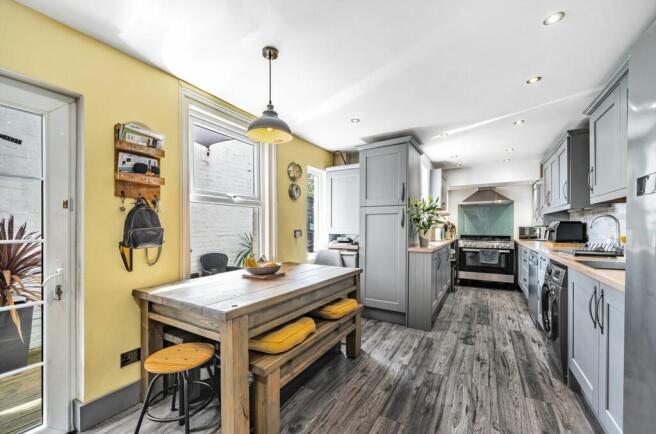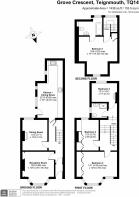Grove Crescent, Teignmouth, TQ14

- PROPERTY TYPE
Town House
- BEDROOMS
4
- BATHROOMS
2
- SIZE
1,438 sq ft
134 sq m
- TENUREDescribes how you own a property. There are different types of tenure - freehold, leasehold, and commonhold.Read more about tenure in our glossary page.
Freehold
Key features
- FOUR BEDROOMS, ONE WITH EN-SUITE FACILITY
- COASTAL LIVING AT ITS FINEST A FAMILY HOME OFFERING VERSATILE LIVING SPACE OVER THREE FLOORS
- CONVENIANT LOCATION CLOSE TO THE SEAFRONT, PARKS, TRAIN STATION AND LOCAL AMENITIES
- BESPOKE FITTED KITCHEN/BREAKFAST ROOM
- SECLUDED REAR GARDEN
- SEPERATE RECEPTION AND DINING ROOM
- GAS CENTRAL HEATING, UPVC DOUBLE GLAZED WINDOWS AND DOORS
- IMMACULATELY DECORATED THROUGOUT IN NEAUTRAL TONES
- SEA VIEWS FROM THE PROPERTY
- LUXURY VICTORIAN PROPERTY WITH VIEWS OVER THE NESS AND OUT TO SEA MAINTAINING ALL PERIOD FEATURES FINISHED TO A HIGH SPECIFICATON THROUGHOUT
Description
Four bedroom Victorian Terraced Property. Nestled within walking distance to the town centre, railway station, and beaches. This charming Victorian residence offers a desirable blend of convenience and character. Retaining its original features, this period property exudes timeless elegance while boasting rooms presented in excellent decorative order throughout. Spanning three floors, this substantial home affords spacious and well-decorated accommodation, perfect for modern family living. The ground floor welcomes you with excellent family living accommodation, including a delightful reception room and a dining room that exude warmth and charm. The heart of the home lies in the bespoke fitted kitchen breakfast room. Upstairs, four bedrooms await, one of which features an en-suite facility for added convenience. A family shower room completes the upper floors, providing ample space for everyone's needs. Outside, a private rear garden offers a tranquil escape, ideal for relaxation or entertaining alfresco. Gas central heating throughout ensures comfort in every season, while UPVC double glazed windows provide energy efficiency and peace of mind. With its perfect blend of period charm and modern amenities, this Victorian residence offers a truly exceptional living experience, making it the ideal place to call home.
Entrance vestibule and hallway
Step into a realm of timeless elegance where modern convenience meets classic charm. As you enter, you'll be greeted by the exquisite period features adorning the exterior tiling. Through the UPVC entrance door you reach a charming vestibule seamlessly blends functionality with sophistication, offering ample space for coats and shoes while discreetly housing the consumer unit.
Continue your journey through the feature glazed wooden inner door, and you'll find yourself in the entrance hallway, adorned with neutral decor and Karndean effect flooring throughout. Here, every detail speaks of quality and style, including the wooden radiator cover that doubles as shelving.
Reception Room
3.86m x 3.81m
Indulge in pure elegance as you step into the Reception room adorned with immaculate style and a blank canvas decor, awash in tones of serene grey and crisp white. At the heart of the room stands the sleek Integrated electric fireplace with LED setting, a captivating focal point that exudes modern sophistication. All wiring has been chased into the walls. Alcove spaces on each side, offering the option for built-in cupboards or shelves. Period bay front windows, dressed in white wooden blinds that frames views of the sea. Every original feature in this room is meticulously maintained, preserving the character and history of the space.
A large radiator sits on one wall.
Dining Room
3.71m x 3.15m
Discover the versatility of this room, offering endless possibilities as a dining room, office, hobbies room, or separate snug. Retaining the period features adding character and charm to the space, with a focal point wrought iron fireplace serving as a decorative centerpiece.
Alcove spaces on each side, this room provides the perfect opportunity for built-in cupboards or shelving. Large UPVC window overlooking the rear garden. Potential opportunity to add patio doors.
Feature wooden radiator cover adds a touch of elegance, while the neutral tones of grey and white create a blank canvas for your personal style and taste.
Hallway to lower principal rooms
Transitioning seamlessly through the hallway, you'll discover a spacious understairs storage cupboard. Providing a practical solution for storing everyday essentials, with ample room to accommodate coats, shoes, and other belongings. Door leading through to Kitchen/Breakfast Room.
Kitchen/Breakfast Room
A meticulously crafted bespoke kitchen that seamlessly blends style with functionality, adorned with modern grey units, elegantly dressed in wood worktops. With ample storage space of base and wall units, deep soft closing drawers and double sink.
The sleek subway tiles complement the overall style and tones of the kitchen. Every detail has been carefully considered, with bespoke craftsmanship from Brunel Timber, designed by the owner, ensuring a truly unique and personalised touch.
Equipped to accommodate a large area for an American fridge freezer, seamlessly integrated spaces for your washing machine and dishwasher, as well as a dedicated area for further appliances. A gas range cooker with a stylish splashback and extractor hood takes center stage. Spacious area for your dining furniture to sit by the window.
Step out into the rear garden through the UPVC door, extending the living space and creating a seamless connection between indoor and outdoor living.
Stairs to first floor
Ascending to the first floor, you'll find a split-level landing leading to upper bedrooms and bathrooms.
Shower Room
Modern fitted shower room, decorated in neutral tones and wood effect flooring. Washbasin, WC and generously sized shower cubicle with tiled walls throughout, equipped with a double shower head. Frosted UPVC window. Heated towel rail. Storage shelving.
Bedroom Four
Bedroom Four, a versatile space ready for your personal touch. This blank canvas invites you to configuring your furniture to suit your layout. Potential office space.
Adding character to the room is a period fireplace. UPVC window overlooking the rear garden. Positioned under the window is a radiator. Additionally, a loft hatch with insulation offers access to additional storage space.
Stairs to Bedroom Two and Three
Ascending to the landing, you'll find stripped wooden doors leading to Bedroom Two and Bedroom Three, each offering its own unique charm and comfort.
Bedroom Three
Spacious blank canvas bedroom with bespoke full depth fitted wardrobes, a desk, and storage display shelving, providing both functionality and style to suit your needs.
The original fireplace is nestled behind the central wall. UPVC window with view of the rear garden. With its versatile layout and ample storage options, this bedroom is ready to be transformed into your personal space.
Bedroom Two
Bedroom Two, a spacious bedroom, adorned with period bay front windows and additional window, dressed in wooden blinds. Cleverly designed, the room features full-width bespoke wardrobes and drawers meticulously crafted to utilise one wall efficiently, leaving ample space for you to configure your bedroom furniture according to your preferences.
With this thoughtful layout, there's plenty of room to add dressing tables and additional storage, allowing you to tailor the space to your specific needs and style. The original fireplace remains behind the wardrobe.
Stairs to Second Floor
Ascend the stairs to the second floor, landing featuring a horizontal, full-width UPVC window. This inviting space offers the potential to be enjoyed as self-contained accommodation. With its expansive layout, this area could easily be transformed into a comfortable and private retreat for guests or family members. The large bedroom space provides plenty of room for hosting visiting relatives, providing a space for adult children, or creating a private haven for guests, this self-contained area offers versatility and convenience.
Bedroom One
At the pinnacle of the house awaits the master bedroom. As you step into this expansive bedroom, you'll immediately sense the potential it holds to become your personal sanctuary. With its neutral palette and versatile layout, you have the freedom to design and arrange the space according to your preferences and lifestyle. UPVC window overlooks the front of the property. Positioned underneath the window is a radiator. Storage cupboard door provides access to convenient storage options for keeping your belongings organised and out of sight. Door leading to en-suite.
Bedroom One En-Suite
Step into the spacious en-suite, boasting a bath, shower, and washbasin, all waiting for your personal touch to bring them to life. This blank canvas decor allows you the freedom to create a space that reflects your style and preferences. UPVC window overlooking the sea.
Rear Garden
Step out from the kitchen into your own private oasis. The decked area extends into a charming rear garden, surrounded by white-washed brick walls that offer both privacy and character. With ample space to configure your outdoor furniture, you can create the perfect setting for relaxation and entertainment. There's no shortage of options for outdoor activities, with designated areas for a barbecue and chiminea. Plus, the built-in wooden outhouse provides convenient storage for all your gardening essentials.
Surrounded by a mix of trees, plants, and grey-finished fencing, this garden offers plenty of space for potted plants and flowers.
For added convenience, a rear gate provides easy access, while an outside tap and external lighting enhance functionality and ambiance, ensuring that your outdoor space is both practical and inviting.
Front Garden
A charming decked area awaits, ready to be adorned with pots and plants to enhance the curb appeal of the property. This outdoor space offers the perfect opportunity to showcase your green thumb and create a welcoming atmosphere from the moment you approach the home. As you step onto the property, you're greeted by period feature floor tiles that lead the way to the entrance. These tiles add a touch of character and elegance, setting the tone for the unique charm that awaits within.
- COUNCIL TAXA payment made to your local authority in order to pay for local services like schools, libraries, and refuse collection. The amount you pay depends on the value of the property.Read more about council Tax in our glossary page.
- Band: C
- PARKINGDetails of how and where vehicles can be parked, and any associated costs.Read more about parking in our glossary page.
- Ask agent
- GARDENA property has access to an outdoor space, which could be private or shared.
- Rear garden,Front garden
- ACCESSIBILITYHow a property has been adapted to meet the needs of vulnerable or disabled individuals.Read more about accessibility in our glossary page.
- Ask agent
Energy performance certificate - ask agent
Grove Crescent, Teignmouth, TQ14
Add your favourite places to see how long it takes you to get there.
__mins driving to your place
Your mortgage
Notes
Staying secure when looking for property
Ensure you're up to date with our latest advice on how to avoid fraud or scams when looking for property online.
Visit our security centre to find out moreDisclaimer - Property reference 6d2391ef-f5db-41d6-bf94-d92155fc3380. The information displayed about this property comprises a property advertisement. Rightmove.co.uk makes no warranty as to the accuracy or completeness of the advertisement or any linked or associated information, and Rightmove has no control over the content. This property advertisement does not constitute property particulars. The information is provided and maintained by Nexmove, Teignmouth. Please contact the selling agent or developer directly to obtain any information which may be available under the terms of The Energy Performance of Buildings (Certificates and Inspections) (England and Wales) Regulations 2007 or the Home Report if in relation to a residential property in Scotland.
*This is the average speed from the provider with the fastest broadband package available at this postcode. The average speed displayed is based on the download speeds of at least 50% of customers at peak time (8pm to 10pm). Fibre/cable services at the postcode are subject to availability and may differ between properties within a postcode. Speeds can be affected by a range of technical and environmental factors. The speed at the property may be lower than that listed above. You can check the estimated speed and confirm availability to a property prior to purchasing on the broadband provider's website. Providers may increase charges. The information is provided and maintained by Decision Technologies Limited. **This is indicative only and based on a 2-person household with multiple devices and simultaneous usage. Broadband performance is affected by multiple factors including number of occupants and devices, simultaneous usage, router range etc. For more information speak to your broadband provider.
Map data ©OpenStreetMap contributors.





