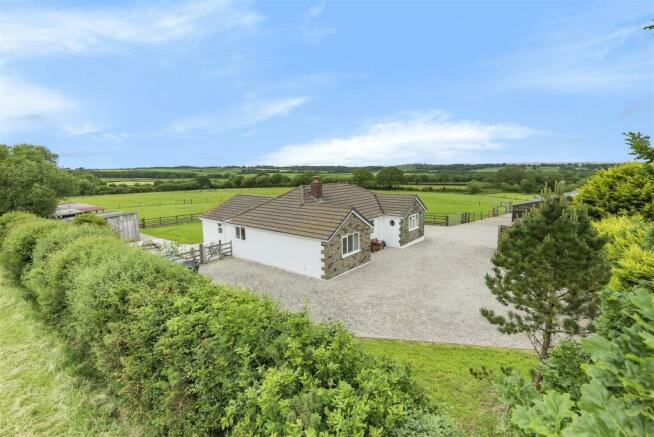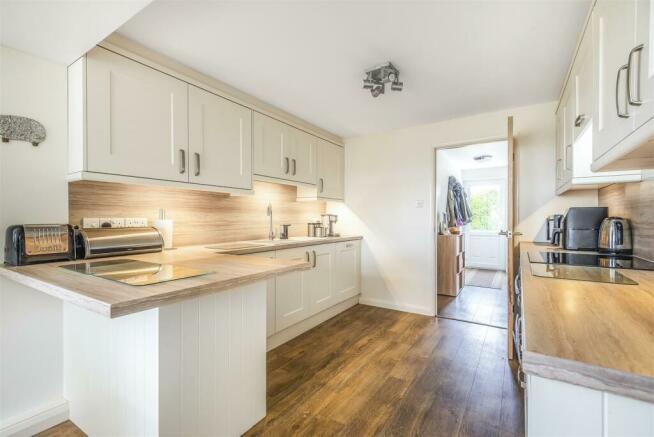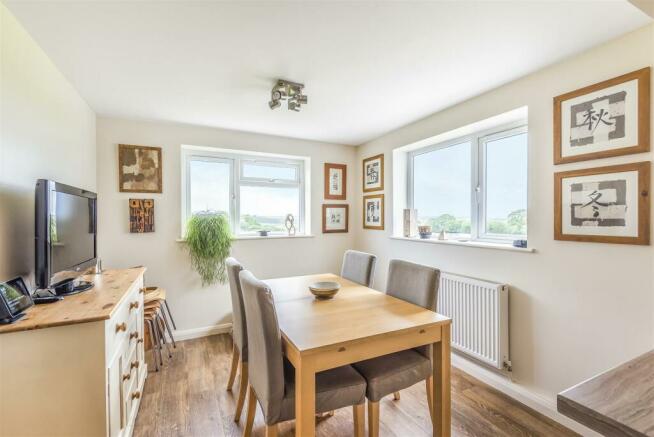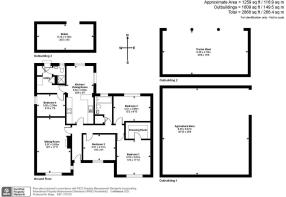
Chilla, Beaworthy

- PROPERTY TYPE
Bungalow
- BEDROOMS
4
- BATHROOMS
2
- SIZE
Ask agent
- TENUREDescribes how you own a property. There are different types of tenure - freehold, leasehold, and commonhold.Read more about tenure in our glossary page.
Freehold
Key features
- Spacious 4 Bedroom Bungalow
- Large Barn
- Stable & Further Outbuildings
- Pasture Paddocks
- Superb Rural Views
- 8.3 Acres
- Further 9.7 Acre Adjacent Field (Available By Separate Negotiation)
- Council Tax Band C
- EPC Band D
- Freehold
Description
Spacious 4 Bedroom Bungalow. Large Barn. Stable & Further Outbuildings. Pasture Paddocks. Superb Rural Views. 8.3 Acres. Further 9.7 Acre Adjacent Field (Available By Separate Negotiation).
Council Tax Band C. EPC Band D. Freehold.
Situation - Craythorn Lodge is situated on a lane/bridle path, in a quiet rural setting, enjoying extensive views across open countryside and the Dartmoor National Park. The nearest amenities can be found at Halwill Junction, approximately 2.5 miles distant, with a range of local services including village store with Post Office, primary school and public house. The nearby towns of Hatherleigh and Holsworthy each have a good range of shops and services, while Okehampton again has an excellent range of shops, services and educational, recreational and leisure facilities. From Okehampton there is direct access to the A30 dual carriageway, providing a direct link with the cathedral and University City of Exeter, a further 23 miles away, with its M5 motorway, mainline rail and international air connections. Chilla is surrounded by attractive open countryside and there are many opportunities for riding and walking on the doorstep, whilst the north coasts of Devon and Cornwall are within easy travelling distance, offering attractive beaches and delightful coastal scenery.
Description - Craythorn Lodge is a registered smallholding, comprising a well presented deceptively spacious detached bungalow constructed in 1989 and subsequently extended within recent years. The property benefits from PVCu double glazing, karndean luxury vinyl flooring throughout and oil fired central heating. The bungalow provides a comfortable family home along with adjoining areas of garden, extensive parking, 6 paddocks and a useful range of outbuildings. These include a large modern barn, stable, tractor/implement shed, together with a further stock shed, field shelter and garden shed. The land lies within a ring fence and is level or gently sloping, with particular appeal to those with equestrian / smallholding interests or ideal for general stock grazing. The land totals approximately 8.3 acres.
Accommodation - ENTRANCE HALL: With part glazed front door. Access to insulated roof space with ladder and light. Radiator. SITTING ROOM: Window to front and porthole window to side. Stone fireplace with tiled hearth and multi-fuel stove. Radiator. KITCHEN/DINING ROOM: Kitchen Area: well fitted with a range of cream base cupboards and drawers with roll edge worksurfaces over. Inset 1 1/2 bowl sink and drainer. Neff four ring induction hob with extractor hood above. Double electric Neff oven. Fitted Neff dishwasher, fridge and freezer. Breakfast bar. Open plan to: Dining Area: Double aspect windows with fine views across own land and open rolling countryside. Radiators. UTILITY ROOM: Worksurface with space under and plumbing for washing machine. Space for tumble dryer. Space for fridge/freezer. Built-in shelved cupboard and built-in cloaks cupboard. window to side, door to rear. Radiator. Extractor vent. SHOWER ROOM: Large shower cubicle with Mira go electric shower and screen door. Pedestal washbasin, low level WC, heated towel rail, extractor vent. Opaque window to rear. BEDROOM 1: Window to front and porthole window to side. Radiator. DRESSING ROOM: With extensive hanging rails and shelving (this was a former en suite bathroom and the plumbing is still in place and easily re-instated). BEDROOM 2 : Window to rear aspect with views over the land. Radiator. BEDROOM 3: Window to front aspect. Radiator. BEDROOM 4/STUDY: Window to side aspect. Radiator. BATHROOM: Panelled bath with tiled walls and mixer shower fitting. Vanity washbasin with tiled splashback, low level WC. Built-in airing cupboard with linen shelving. Radiator. Electric wall heater.
Outside - The property is approached from the lane via a five bar gate providing access to a large gravelled parking area/forecourt to the side, with a five bar wooden gate leading to the back garden and gated access to the land, concrete yard and buildings. The gravel extends to the front of the property, providing further space to park numerous vehicles. L.E.D outside lights. The front driveway is bordered by a conifer hedge and a small lawned area with trees/shrubs and extends to the side with modern oil storage tank and side pedestrian gate leading on to a concrete area and paved patio and rear level lawned garden offering attractive views over the property's land, surrounding countryside and towards Exmoor and Dartmoor. Outside tap and external oil boiler. Detached GARDEN STORE of tanalised timber construction with a boxed sectional roof 16'6'' x 12' 10'', concrete floor.
Land And Buildings - Accessed from the main driveway, and also having separate access from the lane, is a hard core YARD AREA with ample room to park trailers/horse box with field gates to the paddocks. Adjacent to the yard area is a large pond in lawned surrounds which is stocked with fish and provides a delightful natural habitat for wildlife. Three bay TRACTOR SHED/IMPLEMENT STORE 30' x 16'. Adjoining concrete yard providing access to the general purpose
AGRICULTURAL BARN 31' x 30' of timber construction under a sectional box profile roof. Concrete flooring. This building is easily divided into stabling if required and is ideal for general stock, hay or machinery. Power and light connected. A STABLE 20' x 10' of timber construction under a box sectional roof with electric light. The land is divided into 6 Paddock Enclosures with a further useful STOCK BARN 50' x 16' of timber construction with a sectional box profile roof and a further FIELD SHELTER. The land is level or gently sloping and is securely stock fenced with gated access between paddocks. The land in all totals 8.3 Acres.
Directions - From Okehampton Fore Street turn right at the traffic lights between the town hall and Lloyds TSB. At the mini roundabout proceed straight ahead until reaching the T-junction at Elmead Cross. Turn right onto the A386 and stay on this road for approximately 6 miles until reaching the roundabout at Hatherleigh. Turn left signposted to Highampton, staying on this road and passing through the village of Highampton. After approximately 1 mile take the left hand turning signposted Launceston and Halwill and proceed for approximately 1.5 miles, whereupon the entrance (bridleway) lane to Craythorn Lodge will be found upon the left hand side opposite The Beeches. Proceed down this lane for 0.3 of a mile and the property will be found upon the left behind conifers.
Services - Mains electricity. Mains water (metered). Private drainage system, modern Klargester sewage treatment plant installed September 2022. Broadband: 30mb (EE 4G) Broadband EE, Three and Vodafone likely (Ofcom).
Agents Note - There is a further 9.7 acre field available by separate negotiation. This field (outlined in yellow on the plan) has gated access from the property and onto the lane. The Guide Price for The Whole including this field is Guide Price £835,000.
Brochures
Chilla, BeaworthyBrochure- COUNCIL TAXA payment made to your local authority in order to pay for local services like schools, libraries, and refuse collection. The amount you pay depends on the value of the property.Read more about council Tax in our glossary page.
- Ask agent
- PARKINGDetails of how and where vehicles can be parked, and any associated costs.Read more about parking in our glossary page.
- Yes
- GARDENA property has access to an outdoor space, which could be private or shared.
- Yes
- ACCESSIBILITYHow a property has been adapted to meet the needs of vulnerable or disabled individuals.Read more about accessibility in our glossary page.
- Ask agent
Chilla, Beaworthy
NEAREST STATIONS
Distances are straight line measurements from the centre of the postcode- Okehampton Station9.6 miles
About the agent
Stags' Okehampton office is in the town centre, just off Market Street, near Waitrose and there is plenty of car parking in either Waitrose or the Co-op car parks. Situated on the northern edge of Dartmoor, Okehampton is an ancient North Devon town, whose centre is dominated by the ruins of a Norman castle, now owned by English Heritage and open to the public.
Stags has been a dynamic influence on the West Country property market for over 130 years and is acknowledged as the leading fir
Industry affiliations





Notes
Staying secure when looking for property
Ensure you're up to date with our latest advice on how to avoid fraud or scams when looking for property online.
Visit our security centre to find out moreDisclaimer - Property reference 33089574. The information displayed about this property comprises a property advertisement. Rightmove.co.uk makes no warranty as to the accuracy or completeness of the advertisement or any linked or associated information, and Rightmove has no control over the content. This property advertisement does not constitute property particulars. The information is provided and maintained by Stags, Okehampton. Please contact the selling agent or developer directly to obtain any information which may be available under the terms of The Energy Performance of Buildings (Certificates and Inspections) (England and Wales) Regulations 2007 or the Home Report if in relation to a residential property in Scotland.
*This is the average speed from the provider with the fastest broadband package available at this postcode. The average speed displayed is based on the download speeds of at least 50% of customers at peak time (8pm to 10pm). Fibre/cable services at the postcode are subject to availability and may differ between properties within a postcode. Speeds can be affected by a range of technical and environmental factors. The speed at the property may be lower than that listed above. You can check the estimated speed and confirm availability to a property prior to purchasing on the broadband provider's website. Providers may increase charges. The information is provided and maintained by Decision Technologies Limited. **This is indicative only and based on a 2-person household with multiple devices and simultaneous usage. Broadband performance is affected by multiple factors including number of occupants and devices, simultaneous usage, router range etc. For more information speak to your broadband provider.
Map data ©OpenStreetMap contributors.






