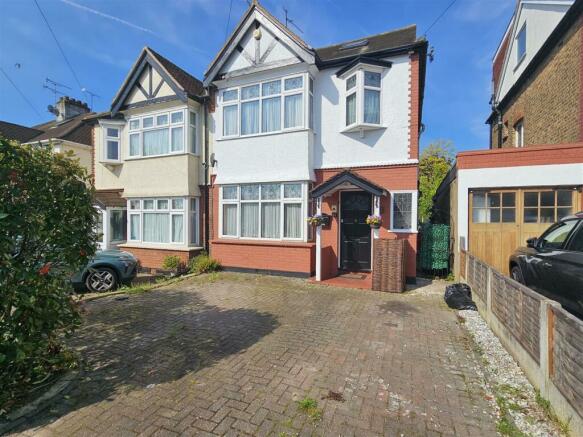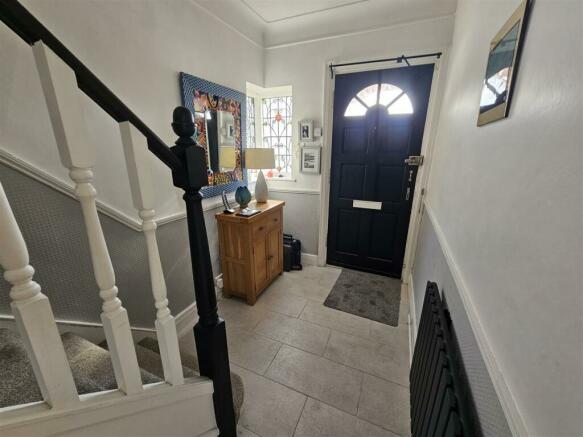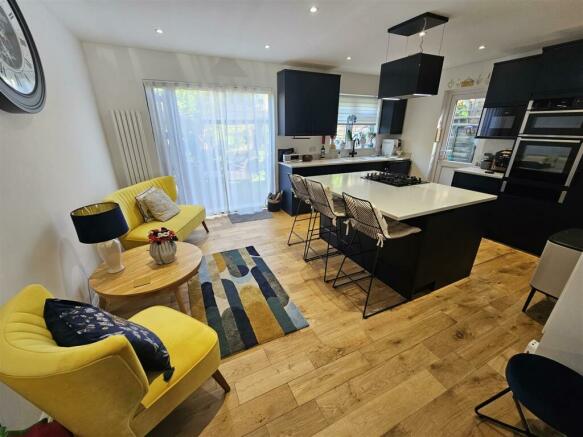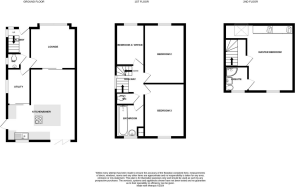Highfield Gardens, Westcliff-On-Sea
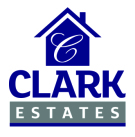
- PROPERTY TYPE
Semi-Detached
- BEDROOMS
4
- BATHROOMS
2
- SIZE
Ask agent
- TENUREDescribes how you own a property. There are different types of tenure - freehold, leasehold, and commonhold.Read more about tenure in our glossary page.
Freehold
Key features
- Extended Semi Detached
- Four Bedrooms
- Two Reception Rooms
- New Kitchen / Diner
- Two Bathrooms
- Two Separate Toilets
- Large Rear Garden
- Driveway Two Cars
- Beautifully Presented
- EPC Grade D
Description
This delightful twice extended semi-detached house offers a perfect blend of comfort and style with two spacious reception rooms, new modern kitchen / snug offering plenty of space for entertaining guests or simply relaxing with your family.
Boasting four bedrooms, this property provides ample room for a growing family or those in need of a home office or guest room.
Situated in a sought-after location, close to Southend High School for boys and Southend General Hospital, this property offers parking for two vehicles, and is a short drive away from the beach. Whether you're commuting to work or exploring the nearby attractions along the sea front.
Don't miss the opportunity to make this house your home. Contact us today to arrange a viewing and step into the lifestyle you've been dreaming of at Highfield Gardens.
Description - This twice extended semi detached property briefly comprises of; hallway, lounge, dining room, kitchen / diner, cloak room and utility room to the ground floor. To the first floor there are two double bedrooms, one single room and a bathroom with separate toilet. Leading up to the second floor there is a large master bedroom with a shower room en suite.
Large rear enclosed unoverlooked garden and off road parking for two vehicles.
Hallway - Upon entering the hallway it is immediate that you are greeted with elegance of original period features. Its walls decorated in a neutral tone that allows the stained glass corner window to take center stage. Soft sconce lights line the walls, providing a warm and inviting ambiance that complements the natural beauty of the stained glass. To the right of the hall are the stairs with a spindle staircase leading to the first floor, tiled floor, vertical modern radiator with the benefit of an understairs cupboard housing the utility meters.
Lounge - 4.10m x 3.72m (2.41m into receses) (13'5" x 12'2" - In keeping with the style of the age of the property there is a large bay upvc window allowing natural light to flood in with the top panels being stained coloured glass, Oak flooring which continues through into the formal dining room and kitchen / snug area, original cast fire place with tile inserts and tiled hearth and wood surround. Japanese style glass sliding doors lead into the formal dining area.
Dining Room - 4.15m x 3.l72m (13'7" x 9'10"l236'2") - With Oak flooring continuing through there is the chimney breast that could be re opened, solid wood mantle above, open plan leading into the kitchen / diner.
Kitchen / Snug - 5.35m x 3.86m (17'6" x 12'7") - Step into a modern kitchen where sleek design meets regal sophistication. The kitchen welcomes you with an open-plan layout, its clean lines and bold accents setting the stage for culinary inspiration. A deep blue that adds a touch of opulence to the contemporary space. As you enter, your eyes are immediately drawn to the center piece of the room: a spacious center island. This island isn't just a countertop; it's a culinary command center, equipped with a sleek gas hob that promises gourmet delights. The gas hob, nestled at the edge of the island, gleams with modernity, its burners ready to ignite creativity. Above it, an extractor hood with lighting captures any stray aromas, ensuring the kitchen remains as fresh as it is stylish.
The island itself is not just a workspace; it's also a gathering place. Its smooth granite surface invites guests to pull up a stool and join in the excitement, while ample storage underneath keeps pots, pans, and utensils neatly tucked away. Surrounding the island, sleek granite countertops in complementary shades of white and grey provide ample space for meal prep, their clean surfaces reflecting the glow of recessed lighting above. Across the room, modern integrated appliances stand ready to assist in any endeavour, their stainless steel surfaces adding a touch of contemporary flair to the navy blue surroundings. From the fridge/freezer, dishwasher, microwave, two fan assisted ovens and a wine fridge, Intu hot tap, every detail has been carefully curated to blend seamlessly into the kitchen's stylish aesthetic.
As you take in the sight from the cosy snug area of this modern navy blue kitchen, you can't help but feel inspired with this kitchen whilst enjoying the views through the bi fold doors leading into the rear enclosed garden. There is a side upvc door leading out to the side gated entrance from the driveway.
Utility Room - 3.00m x 2.10m - As you enter the utility room you're greeted by the hum of appliances and the scent of clean laundry. allowing the noise of general chores to be away from the main kitchen / snug area. Against one wall stands a row of appliances, each serving a specific purpose. The washing machine and dryer take center stage, their sleek designs a testament to modern convenience. Above them a purpose erected rail allows for clothes to hang drying on the rail allowing the natural air from the side facing window to assist in the process pushing a flow of scented air throughout. A countertop serves as a folding / work station and cupboards either side of the room for additional linen storage and detergents.
Ground Floor Cloakroom - Every family homes needs a down stairs cloakroom with part tiled walls, wc and sink encased in a vanity unit and a side facing small window.
Stairs & Landing - Leading up the spindle stair case with carpet under foot you are greeted with a grand large original coloured stain glass window allowing floods of colour onto the landing.
The separate toilet is located on the first floor landing with a wc and attached small square hand basin.
Master Bedroom & En Suite - 6.00m x 3.10m (19'8" x 10'2") - To the second floor of the property you step into a bright dorma master bedroom, exuding tranquillity and sophistication. This sanctuary offers a serene escape from the outside world, enveloping you in a cocoon of comfort and style. The bedroom itself is awash in a pristine white palette, creating a sense of openness and airiness. The walls, ceiling, and even the flooring contribute to the overall brightness of the space, reflecting natural light that streams in through a large rear facing window and a front facing velux window. Recessed lighting fixtures are strategically placed throughout the ceiling, casting a gentle glow that highlights the room's features without overwhelming the senses. There are perfectly situated wall lights to create the perfect ambiance for tasks like reading. The room has built in wardrobes and additional storage in the eaves of the room and laminate flooring.
The ensuite 2.00m x 1.20m is a shower room with a curved shower cubicle with an electric shower and sliding curved doors, hand basin encased in a vanity unit, wc, tiled walls and floor and rear facing window.
Bedroom Two - 4.30m x 3.60m (14'1" x 11'9") - The second double room is front facing with natural floor board flooring, chimney breast, coving, electric and lighting.
Bedroom Three - 3.86m x 3.60m (12'7" x 11'9") - A double bedroom rear facing with fitted wardrobes, laminate flooring and electric sockets.
Bedroom Four - 2.60m x 2.10m (8'6" x 6'10") - A single room front facing currently equipped as an office / study with electric sockets, work surface, units and storage and laminate flooring.
Bathroom - The bathroom has a white bath with an electric shower over and glass side screen and hand basin encased in a vanity unit, tiled walls and floor and a cupboard housing the combi gas boiler and storage.
Outside - To the front of the property there is a block paved driveway for two vehicles, side gate leading to the rear garden.
The rear garden is of an generous size and fully enclosed and is full of depth with plants, shrubs, flowers and colour. A patio area leading out of the bi fold doors onto the gazebo area, lawn and paths sweeping through the garden to the bottom of the garden where there is a potting shed and ornate arch and rose circle.
Disclaimer - 1. MONEY LAUNDERING REGULATIONS: Intending purchasers will be asked to produce identification documentation at a later stage and we would ask for your co-operation in order that there will be no delay in agreeing the sale.
2. General: While we endeavour to make our sales particulars fair, accurate and reliable, they are only a general guide to the property and, accordingly, if there is any point which is of particular importance to you, please contact the office and we will be pleased to check the position for you, especially if you are contemplating travelling some distance to view the property.
3. Measurements: These approximate room sizes are only intended as general guidance. You must verify the dimensions carefully before ordering carpets or any built-in furniture.
4. Services: Please note we have not tested the services or any of the equipment or appliances in this property, accordingly we strongly advise prospective buyers to commission their own survey or service reports before finalising their offer to purchase.
5. THESE PARTICULARS ARE ISSUED IN GOOD FAITH BUT DO NOT CONSTITUTE REPRESENTATIONS OF FACT OR FORM PART OF ANY OFFER OR CONTRACT. THE MATTERS REFERRED TO IN THESE PARTICULARS SHOULD BE INDEPENDENTLY VERIFIED BY PROSPECTIVE BUYERS OR TENANTS. NEITHER Clark Estates OR ANY OF ITS EMPLOYEES OR AGENTS HAS ANY AUTHORITY TO MAKE OR GIVE ANY REPRESENTATION OR WARRANTY WHATEVER IN RELATION TO THIS PROPERTY.
Brochures
Highfield Gardens, Westcliff-On-SeaBrochure- COUNCIL TAXA payment made to your local authority in order to pay for local services like schools, libraries, and refuse collection. The amount you pay depends on the value of the property.Read more about council Tax in our glossary page.
- Band: C
- PARKINGDetails of how and where vehicles can be parked, and any associated costs.Read more about parking in our glossary page.
- Yes
- GARDENA property has access to an outdoor space, which could be private or shared.
- Yes
- ACCESSIBILITYHow a property has been adapted to meet the needs of vulnerable or disabled individuals.Read more about accessibility in our glossary page.
- Ask agent
Highfield Gardens, Westcliff-On-Sea
NEAREST STATIONS
Distances are straight line measurements from the centre of the postcode- Prittlewell Station0.8 miles
- Westcliff Station1.0 miles
- Southend Victoria Station1.0 miles
About the agent
Clark Estates is a family run Company with over 20 years experience in the Industry serving local people in and around Tuxford and the surrounding areas. Priding our selves on excellent communication with our vendors and landlords.
Notes
Staying secure when looking for property
Ensure you're up to date with our latest advice on how to avoid fraud or scams when looking for property online.
Visit our security centre to find out moreDisclaimer - Property reference 33091294. The information displayed about this property comprises a property advertisement. Rightmove.co.uk makes no warranty as to the accuracy or completeness of the advertisement or any linked or associated information, and Rightmove has no control over the content. This property advertisement does not constitute property particulars. The information is provided and maintained by Clark Estates, Retford. Please contact the selling agent or developer directly to obtain any information which may be available under the terms of The Energy Performance of Buildings (Certificates and Inspections) (England and Wales) Regulations 2007 or the Home Report if in relation to a residential property in Scotland.
*This is the average speed from the provider with the fastest broadband package available at this postcode. The average speed displayed is based on the download speeds of at least 50% of customers at peak time (8pm to 10pm). Fibre/cable services at the postcode are subject to availability and may differ between properties within a postcode. Speeds can be affected by a range of technical and environmental factors. The speed at the property may be lower than that listed above. You can check the estimated speed and confirm availability to a property prior to purchasing on the broadband provider's website. Providers may increase charges. The information is provided and maintained by Decision Technologies Limited. **This is indicative only and based on a 2-person household with multiple devices and simultaneous usage. Broadband performance is affected by multiple factors including number of occupants and devices, simultaneous usage, router range etc. For more information speak to your broadband provider.
Map data ©OpenStreetMap contributors.
