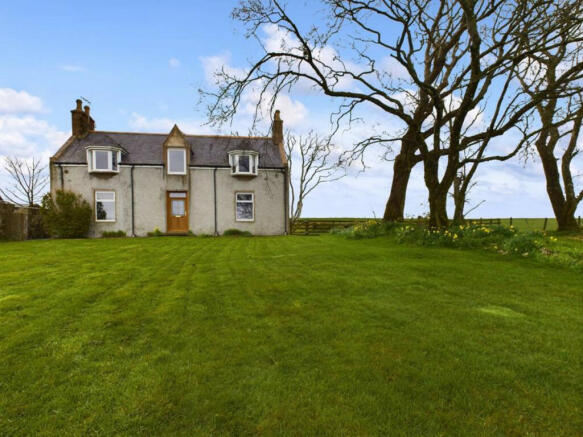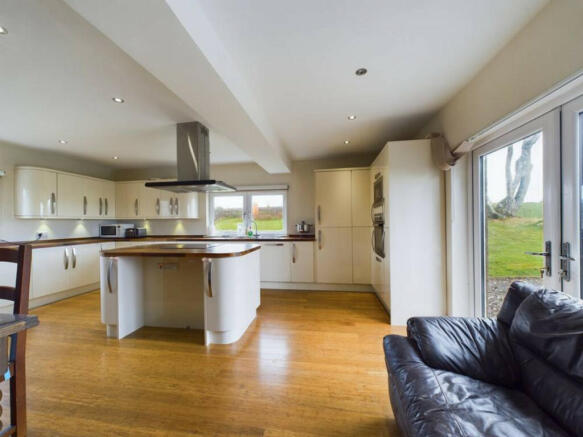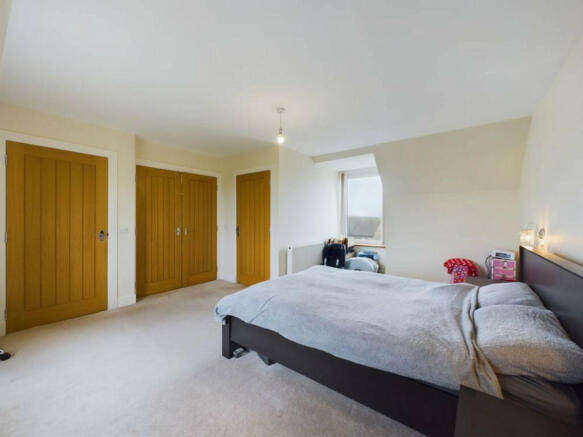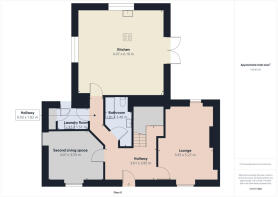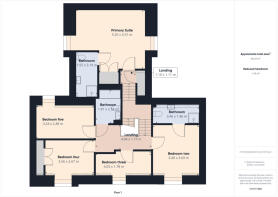Peterhead, Peterhead, AB42

- PROPERTY TYPE
Farm House
- BEDROOMS
5
- BATHROOMS
4
- SIZE
2,293 sq ft
213 sq m
- TENUREDescribes how you own a property. There are different types of tenure - freehold, leasehold, and commonhold.Read more about tenure in our glossary page.
Freehold
Description
EXTRA LAND CAN BE DISCUSSED SEPERATELY
4/5 DETACHED FARM HOUSE THAT WOULD MAKE A SUPERB FAMILY HOME.
Lee-Ann Low, of Low & Partners, is excited to introduce Bogengarrie Farm House located in Ardallie. This spacious 4/5 bedroom house covers over 213 m2, having been extended ten years ago and completed to a high standard with quality joinery, fixtures, and fittings. Situated on a generous plot with additional land available for separate negotiation, this property offers everything you could need. Featuring oil heating and double glazing, it is ideal for a family or multiple families coming together. Viewings are by appointment only.
Location
Located just 6.9miles from the charming village of Mintlaw and offering an idyllic blend of peaceful countryside living and easy access to nearby towns such as Peterhead, Fraserburgh, and Aberdeen. Situated in the heart of rural Buchan, Mintlaw provides a range of amenities, including a well-regarded Health Centre. Nature enthusiasts will appreciate the nearby Aden Country Park, located on the outskirts of the village. Additionally, the property enjoys a convenient location equidistant between Mintlaw and the larger town of Ellon, where residents can access a variety of everyday conveniences, including supermarkets, restaurants, bars, and shops. Families will find the property within the catchment area for Ellon Academy and Arnage Primary School, making it an ideal choice. Additionally, a school bus conveniently stops near the property for easy school pick-up. Furthermore, numerous breathtaking coastal beaches are just a short drive away, providing endless opportunities for seaside adventures.
Directions
Starting from Ellon roundabout, take the left turn onto the A90 and continue along this road for approximately 3 miles. Next, turn left onto the A952, and proceed for approximately 4 miles. Look for a sign indicating Peterhead, where you will turn right. Continue along this road for about 1 mile until you reach a signpost indicating Hatton. Turn right and follow the road for approximately 1 mile, then make another right turn and continue for a short distance until you arrive at Bogengarrie Farm House. Along the way, keep an eye out for my clearly marked by our for sale boards to guide you.
Accommodation
Entrance hallway, Lounge, Second lounge, bathroom, Kitchen/Living/Dining, Utilty room.
Staircase Left
Master bedroom and Ensuite.
Staircase to right
Bedroom two, Ensuite, bedroom three, Bedroom four, Bedroom 5 and Family bathroom.
Entrance Hall
The entrance hallway is incredibly spacious, providing access to all rooms. It boasts ample natural light and features beautiful joinery, a cupboard housing the fuse box, wooden floors, ceiling lighting, and wall-mounted radiators, creating a bright and welcoming atmosphere.
Lounge
The lounge is charming and roomy with windows on two sides, along with wall and ceiling lighting.
Playroom/Second Lounge
The second lounge is currently being used as a playroom, featuring a large window that offers a view of the garden and spotlight lighting.
Bathroom 1
The downstairs bathroom is generously sized and features floor-to-ceiling tiling. It includes a bathtub, a wash hand basin, and a toilet. The space is completed with a chrome towel rail and spotlight lighting.
Bathroom 2
The bathroom is generously sized and features a bathtub with a shower unit above it. White cabinets, tiled walls and floors create a clean and bright look. A chrome towel rail, wash hand basin, and toilet complete the space.
Kitchen/Living/Dining
The kitchen/living/dining room boasts ample space, highlighted by dual aspect windows and patio doors that open up to the patio area. Cream cabinets with wooden countertops adorn the room. A standout feature is the beautiful kitchen island which houses an integrated hob and extractor hood. Appliances will include an integrated fridge freezer, oven, and microwave.
Utility Room
The utility room is spacious and features cabinetry with a sink, as well as room for a washing machine and tumble dryer. It also provides access to the outdoors through a door and includes a larger cupboard that houses the boiler.
Staircase
The staircase splits, with one side leading to the master bedroom and the other side leading to the four bedrooms and bathroom.
Master Bedroom
The master bedroom is generously sized with dual aspect windows that bring in plenty of natural light. It features large double wardrobes for ample storage, with access to the en-suite. Both wall and ceiling lighting fixtures provide illumination throughout the room.
Ensuite 1
The luxurious shower room features a Velux window, a shower unit, a WC, a sink, and a chrome towel rail.
Ensuite 2
The en-suite features a shower cubicle, a wash hand basin, and a toilet. The walls are lined with aqua panels and there is a towel rail installed.
Upper landing
The upper landing provides access to four bedrooms and a bathroom in this area of the house. There is also access to the attic via the fully insulated Ramsay ladder.
Bedroom two
Bedroom two is generously sized and features a large window offering a view of the front garden.
Bedroom three
Bedroom three is a cozy space, perfect for use as an office or a small child's bedroom.
Bedroom four
Bedroom four features a charming bay window with views of the front garden and surrounding scenery, along with ample double wardrobes for storage.
Bedroom five
Bedroom five is spacious and features a window with a view of the backyard.
Outside
The garden mostly consists of a well-maintained lawn that is easy to upkeep. The house is situated on a good-sized lot with ample space for entertaining. There are patio areas, fencing, and a driveway on the property. The septic tank and water filtration system are both located within the boundaries of the property. Extra land is available for separate negotiation.
Disclaimer
These particulars do not constitute any part of an offer or contract. All statements contained therein, while believed to be correct, are not guaranteed. All measurements are approximate. Intending purchasers must satisfy themselves by inspection or otherwise, as to the accuracy of each of the statements contained in these particulars.
- COUNCIL TAXA payment made to your local authority in order to pay for local services like schools, libraries, and refuse collection. The amount you pay depends on the value of the property.Read more about council Tax in our glossary page.
- Ask agent
- PARKINGDetails of how and where vehicles can be parked, and any associated costs.Read more about parking in our glossary page.
- Yes
- GARDENA property has access to an outdoor space, which could be private or shared.
- Yes
- ACCESSIBILITYHow a property has been adapted to meet the needs of vulnerable or disabled individuals.Read more about accessibility in our glossary page.
- Level access shower
Peterhead, Peterhead, AB42
Add an important place to see how long it'd take to get there from our property listings.
__mins driving to your place
Get an instant, personalised result:
- Show sellers you’re serious
- Secure viewings faster with agents
- No impact on your credit score
Your mortgage
Notes
Staying secure when looking for property
Ensure you're up to date with our latest advice on how to avoid fraud or scams when looking for property online.
Visit our security centre to find out moreDisclaimer - Property reference RX384205. The information displayed about this property comprises a property advertisement. Rightmove.co.uk makes no warranty as to the accuracy or completeness of the advertisement or any linked or associated information, and Rightmove has no control over the content. This property advertisement does not constitute property particulars. The information is provided and maintained by Low & Partners, Aberdeen. Please contact the selling agent or developer directly to obtain any information which may be available under the terms of The Energy Performance of Buildings (Certificates and Inspections) (England and Wales) Regulations 2007 or the Home Report if in relation to a residential property in Scotland.
*This is the average speed from the provider with the fastest broadband package available at this postcode. The average speed displayed is based on the download speeds of at least 50% of customers at peak time (8pm to 10pm). Fibre/cable services at the postcode are subject to availability and may differ between properties within a postcode. Speeds can be affected by a range of technical and environmental factors. The speed at the property may be lower than that listed above. You can check the estimated speed and confirm availability to a property prior to purchasing on the broadband provider's website. Providers may increase charges. The information is provided and maintained by Decision Technologies Limited. **This is indicative only and based on a 2-person household with multiple devices and simultaneous usage. Broadband performance is affected by multiple factors including number of occupants and devices, simultaneous usage, router range etc. For more information speak to your broadband provider.
Map data ©OpenStreetMap contributors.
