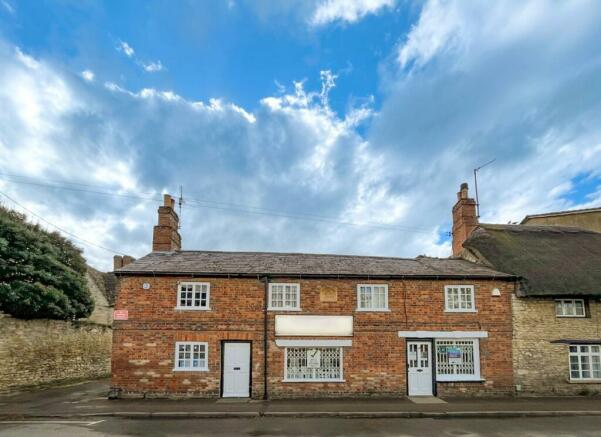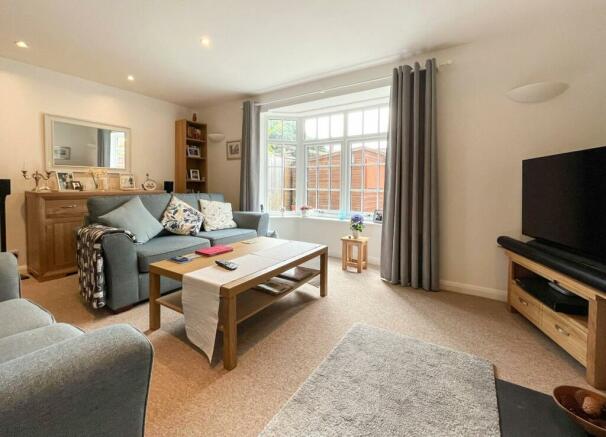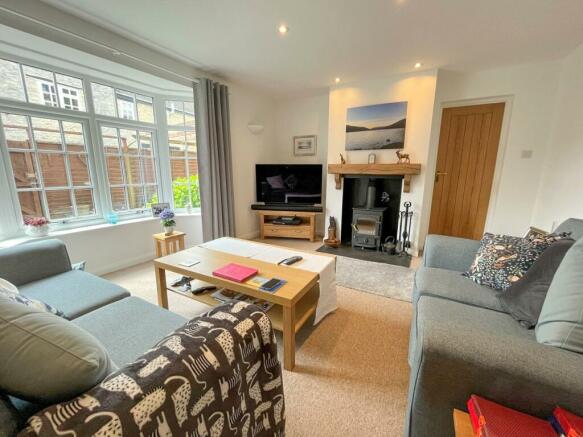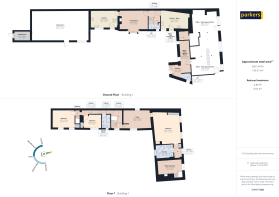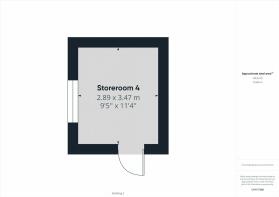Mill Street, Eynsham, Witney, Oxfordshire, OX29

- PROPERTY TYPE
Terraced
- BEDROOMS
4
- BATHROOMS
2
- SIZE
Ask agent
- TENUREDescribes how you own a property. There are different types of tenure - freehold, leasehold, and commonhold.Read more about tenure in our glossary page.
Freehold
Key features
- ** The operation of the current business occupying the premises remains unaffected **
- 3d and video available on request
- Mixed residential and commercial premises
- Three double bedrooms
- Two kitchen dining rooms
- Two reception rooms
- Two bath/shower rooms
- South facing rear aspect and garden
- Large shop floor with attached office spaces
- EPC Awaited
Description
** The operation of the current business occupying the premises remains unaffected **
The Property:
Occupying a generous plot within the heart of Eynsham close to all the amenities the local area has to offer. This property currently comprises in brief of; kitchen diner, hallway with stairs and guest WC, Living room, second kitchen/ diner. Upstairs you will find; two double bedrooms, one of which with vaulted ceiling, shower room substantial master bedroom with ensuite and a comfy snug. There is the potential for a further double bedroom as well, as the current office on the 1st floor was formally a bedrooom.
This all sits over and behind the shop premises of which comprises in brief; large shop floor with till area, three office spaces, kitchen area and shop WC. There are three storages rooms the largest of which being approximately 56m2.
The Home in more detail:
Approached from the rear of the premises, you currently enter from the attractive south facing garden, laid mostly to paving slabs, well maintained and with a well. Through the stable door into the kitchen diner which is finished in an attractive cottage style with feature stone wall to the rear separating from the shop premises. The kitchen has an array of wall and floor kitchen units providing ample storage with tiled splashbacks. Inset you will find a stainless steel sink and draining board with mixer tap over. There is space for all the various white goods you might expect as well as space for an electric cooker. With exposed timbers over and a tiled floor under the space retains the character of a period cottage.
From the kitchen you move through to the hall with stairs to the first floor landing, one of two staircases within the property and from which you can find a guest WC and understairs storage.
The living room is south facing with a large bay window allowing in floods of natural light. There is soft carpet underfoot and space for those larger living room items like a coffee table, sofas and tv furniture. There is a feature multi fuel burner with attractive wooden mantle over.
We then move to the second kitchen diner which also contains the second staircase. This kitchen has an array of floor based kitchen units with wooden worktops over. Inset you will find a Belfast sink with mixer tap over, electric hob with electric oven under and stainless steel extractor over. There is space and plumbing for a washing machine and for a full sized fridge freezer. Tiled floor underfoot and door out into the rear garden.
From the landing at the top of the main stair case, facing north go left into an attractive upstairs snug are with carpet underfoot and with space larger items of furniture such as a sofa or arm chairs. The space is well lit with natural light thanks to the south facing glazing.
Moving on we find the substantial master bedroom with more than ample space for a super king sized bedframe and with the benefit of built in wardrobes. There is a vanity unit with sink and plumbing. A substantial exposed timber sits pride of place down the spine of the room. Further there is a large ensuite shower room which has very recently been updated with a superb modern high end finish
From the other side of the landing you will find an attractive modern shower room. Well-lit with natural light from the southernly aspect, there are striking white tiles to the walls, a large shower enclosure with mixer shower over, low flow WC with concealed cistern, hand wash basin with storage under and chromed heated towel radiator.
Further you will find two double bedrooms, the first of which being a typical bedroom with airing cupboard and southernly aspect.
The final bedroom is a stunning space, with stone walls and low set windows bringing in floods of natural light, the exposed ceiling timbers begin at eye level and draw your gaze upwards to enjoy the vaulted ceilings with exposed cross beams. This gives a wonderful sense of both space and occasion. The room itself accommodates a king sized bed and there is various storage within the room.
Please note, the office located up the stairs from the shop floor can easily be reinstated as bedroom to the main house.
The Commercial Premises in more detail;
Pedestrian access from Mill Street and secondary pedestrian access to the rear of the shop. Entering from Mill Street you are greeted by a large shop floor space with till area which leads to a small rear office. There is a further larger office to the west side of the premises which is located on the 1st floor. There is further office/ work space to the rear of the shop floor which moves into the kitchen and shop WC.
Rateable value: The rateable value for 29-33 Mill Street are listed in the 2017 Rating List at £9800.
Council tax banding: Band C
Planning: The ground floor uses now appear to fall within Use Class E (Commercial, business and service) which permits: retail, restaurant, office, financial/ professional services, indoor sports, medical and nursery uses along with “any other services which it is appropriate to provide in a commercial, business or service locality”
The 1st floor and ground floor separate to the shop are residential. Interested parties are advised to make their own planning enquiries.
Tenure: The freehold interest is to be sold subject to the following tenancies:
SITUATION:
Eynsham is a much sought after village located approximately 5 miles from both Witney & Oxford. Excellent public transport links offer services to Witney, Oxford and London (connection via Oxford).
The village benefits from a wide range of local amenities including a modern Health Centre, Library, Post Office, Gym and three Churches. There is also a variety of thriving local businesses including CO-OP and Spar shops, Delicatessen, Butcher, Sandwich/ Coffee bars, the Eynsham Emporium, two Newsagents and an electrical shop. There is also a number of traditional pubs and local restaurants.
The village benefits from excellent schools, Eynsham Primary School and the highly reputable Bartholomew Secondary School (Ofsted report Outstanding 2013). The village also has Toddler groups as well as sports clubs and societies catering for a variety of age groups and interests.
- COUNCIL TAXA payment made to your local authority in order to pay for local services like schools, libraries, and refuse collection. The amount you pay depends on the value of the property.Read more about council Tax in our glossary page.
- Band: TBC
- PARKINGDetails of how and where vehicles can be parked, and any associated costs.Read more about parking in our glossary page.
- Yes
- GARDENA property has access to an outdoor space, which could be private or shared.
- Yes
- ACCESSIBILITYHow a property has been adapted to meet the needs of vulnerable or disabled individuals.Read more about accessibility in our glossary page.
- Ask agent
Mill Street, Eynsham, Witney, Oxfordshire, OX29
NEAREST STATIONS
Distances are straight line measurements from the centre of the postcode- Hanborough Station3.1 miles
- Combe Station3.6 miles
- Oxford Parkway Station4.6 miles
About the agent
Whether you are buying, selling, renting or letting Parkers have your needs covered. There is a reason why we have become one of the regions most trusted household names always on hand to give friendly, expert award-winning advice & service to home movers in West Oxfordshire. Our village location is perfect for serving our local community, so please pop in or get in touch. We look forward to hearing from you.
Notes
Staying secure when looking for property
Ensure you're up to date with our latest advice on how to avoid fraud or scams when looking for property online.
Visit our security centre to find out moreDisclaimer - Property reference WIT220167. The information displayed about this property comprises a property advertisement. Rightmove.co.uk makes no warranty as to the accuracy or completeness of the advertisement or any linked or associated information, and Rightmove has no control over the content. This property advertisement does not constitute property particulars. The information is provided and maintained by Parkers Estate Agents, Eynsham. Please contact the selling agent or developer directly to obtain any information which may be available under the terms of The Energy Performance of Buildings (Certificates and Inspections) (England and Wales) Regulations 2007 or the Home Report if in relation to a residential property in Scotland.
*This is the average speed from the provider with the fastest broadband package available at this postcode. The average speed displayed is based on the download speeds of at least 50% of customers at peak time (8pm to 10pm). Fibre/cable services at the postcode are subject to availability and may differ between properties within a postcode. Speeds can be affected by a range of technical and environmental factors. The speed at the property may be lower than that listed above. You can check the estimated speed and confirm availability to a property prior to purchasing on the broadband provider's website. Providers may increase charges. The information is provided and maintained by Decision Technologies Limited. **This is indicative only and based on a 2-person household with multiple devices and simultaneous usage. Broadband performance is affected by multiple factors including number of occupants and devices, simultaneous usage, router range etc. For more information speak to your broadband provider.
Map data ©OpenStreetMap contributors.
