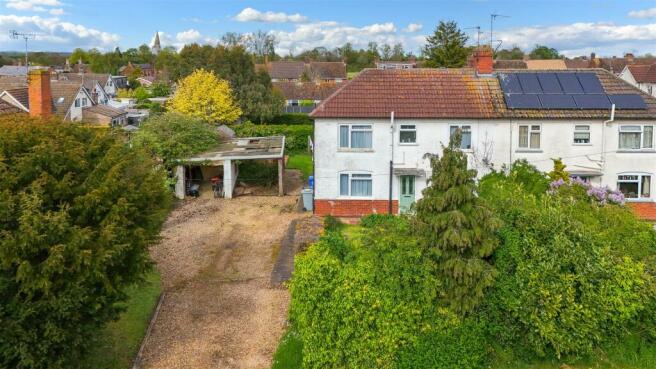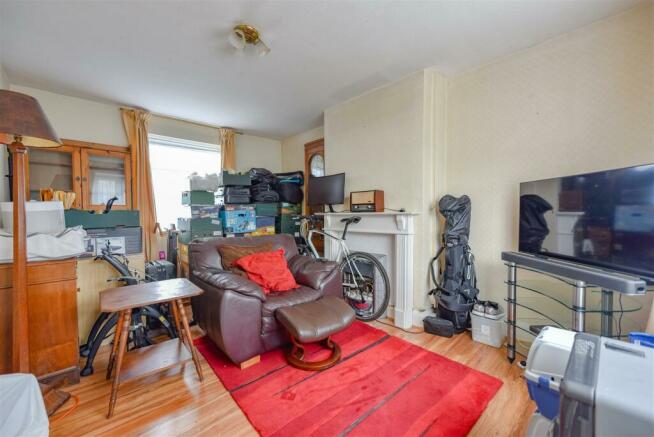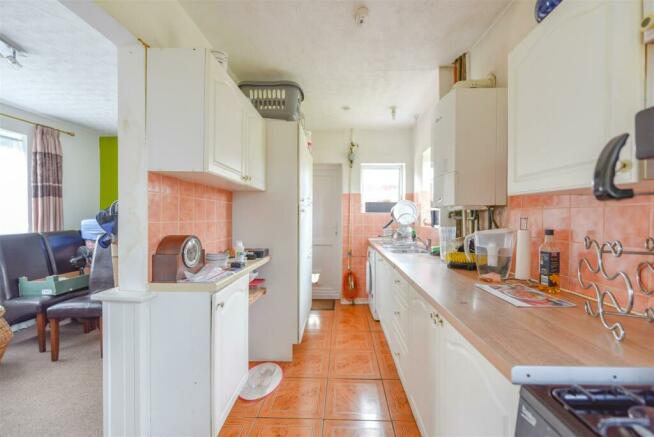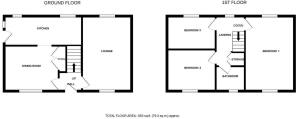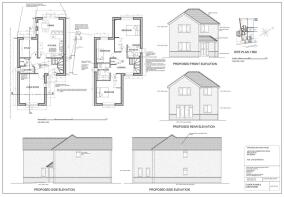Wellingborough Road, Broughton, Kettering
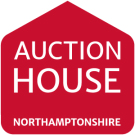
- PROPERTY TYPE
Detached
- BEDROOMS
3
- BATHROOMS
1
- SIZE
800 sq ft
74 sq m
- TENUREDescribes how you own a property. There are different types of tenure - freehold, leasehold, and commonhold.Read more about tenure in our glossary page.
Freehold
Description
SALE BY LIVE-STREAMED AUCTION
GUIDE PRICE £250,000 TO £285,000
VIEWINGS BY APPOINTMENT ONLY - SATURDAY 18TH, 25TH MAY AND 1ST, 8TH JUNE 11.45 TO 12.15PM
A rare development opportunity to purchase a three-bedroom semi-detached house in Broughton village with planning permission to build an additional detached three bedroomed house on the plot. The existing house is vacant with lounge, dining room and kitchen, three bedrooms and bathroom to the first floor. The property requires some updating. The double plot extends to approx 0.14 acre with space to build a new two storey house of 1270 square feet with shared driveway Application Number NK/2022/0747
Existing House -
Accommodation -
Ground Floor -
Hall - Approached via a replacement front door, there are stairs rising to the first floor and doors to:-
Lounge - 4.55m x 3.23m (14'11 x 10'07) - Windows to the front and rear elevation with wood effect floor and TV points connected.
Dining Room - 3.53m x 2.49m (11'07 x 8'02) - A window to the front elevation with storage under the stairs, there is carpet fitted and this room opens to:-
Kitchen - 5.08m x 1.93m (16'08 x 6'04) - Floor and wall-mounted units with composite work surfaces with tiled splashback and floors. There is space for a cooker, washing machine and fridge freezer with a stainless steel sink and drainer. There are windows to the rear and side elevation with a door to the side leading to the rear garden.
Landing - 3.00m x 1.02m (9'10 x 3'04) - Carpet fitted with doors to:-
Bedroom One - 4.65m x 3.25m (15'03 x 10'08) - Space for double bed with windows to the front and rear elevation and carpet fitted.
Bedroom Two - 3.15mx 2.59m (10'04x 8'06) - A three-casement window to the front elevation with carpet fitted and space for a double bed.
Bedroom Three - 3.02m x 1.96m (9'11 x 6'05) - With a single casement window to the front, there is space for a single bed and carpet fitted.
Bathroom - 1.88m x 1.50m (6'02 x 4'11) - Suite comprising bath with shower mixer tap over, WC and hand wash basin with a window to the rear. There is a tiled wall to the bath.
Outside -
Rear Garden - Mainly laid to the lawn, the garden to the rear of the property is well-maintained with mature shrubs.
Front Drive - The current vendor has gone to the expense of installing a dropped kerb to service both properties.
Garage - There is a double garage to the side.
Proposed Dwelling -
Planning Permission - Consent allows the demolition of the existing double garage to build a three bedroom detached two storey house. Planning reference: NK/2022/0747 The new home will extend to approximately 1270 square feet with three bedrooms, master suite and family bathroom , hall, two reception rooms, cloakroom and open plan kicthen/dining room opening to the rear garden. The development will be exenpt from Community Infrastructure Levy and certain planning conditions have been approved.
How To Get There - From Northampton town centre take the A43 in a northerly direction signposted towards Kettering for approximately six miles. At the Mawsley roundabout take the third exit to head back towards Northampton and take the first left heading into the village of Broughton. Upon entering the village proceed on Northampon Road and turn right onto Wellingborough road where the property can be found on the left hand side before Hutchinson Avenue.
Services - Mains gas, water, electricity and drainage are connected. The existing house has gas fired central heating from a combi boiler. None of these services have been tested.
Price Information - *Guides are provided as an indication of each seller's minimum expectation. They are not necessarily figures which a property will sell for and may change at any time prior to the auction. Each property will be offered subject to a Reserve (a figure below which the Auctioneer cannot sell the property during the auction) which we expect will be set within the Guide Range or no more than 10% above a single figure Guide. Additional Fees and Disbursements will charged to the buyer - see individual property details and Special Conditions of Sale for actual figures.
Buyer's Premium Charge - The purchaser will be required to pay a premium charge of £2,500 plus VAT.
Buyer's Administration Charge - The purchaser will be required to pay an administration charge of £950 plus VAT.
Brochures
Wellingborough Road, Broughton, KetteringBrochureCouncil TaxA payment made to your local authority in order to pay for local services like schools, libraries, and refuse collection. The amount you pay depends on the value of the property.Read more about council tax in our glossary page.
Band: B
Wellingborough Road, Broughton, Kettering
NEAREST STATIONS
Distances are straight line measurements from the centre of the postcode- Kettering Station2.3 miles
- Wellingborough Station6.2 miles
About the agent
Auction House Beds & Bucks operates across the counties of Bedfordshire, Buckinghamshire and Hertfordshire. Auction House Beds & Bucks is run by the long-established and privately owned practice of Richard Greener Estate Agents and the name Richard Greener has become synonymous with high-quality service at every stage of the house-selling process.
The success of the company is based on an up-to-date internet-based marketing model whilst at the same time retaining the feel of a family-ru
Notes
Staying secure when looking for property
Ensure you're up to date with our latest advice on how to avoid fraud or scams when looking for property online.
Visit our security centre to find out moreDisclaimer - Property reference 33091605. The information displayed about this property comprises a property advertisement. Rightmove.co.uk makes no warranty as to the accuracy or completeness of the advertisement or any linked or associated information, and Rightmove has no control over the content. This property advertisement does not constitute property particulars. The information is provided and maintained by Auction House, Northampton. Please contact the selling agent or developer directly to obtain any information which may be available under the terms of The Energy Performance of Buildings (Certificates and Inspections) (England and Wales) Regulations 2007 or the Home Report if in relation to a residential property in Scotland.
Auction Fees: The purchase of this property may include associated fees not listed here, as it is to be sold via auction. To find out more about the fees associated with this property please call Auction House, Northampton on 01604 279527.
*Guide Price: An indication of a seller's minimum expectation at auction and given as a “Guide Price” or a range of “Guide Prices”. This is not necessarily the figure a property will sell for and is subject to change prior to the auction.
Reserve Price: Each auction property will be subject to a “Reserve Price” below which the property cannot be sold at auction. Normally the “Reserve Price” will be set within the range of “Guide Prices” or no more than 10% above a single “Guide Price.”
*This is the average speed from the provider with the fastest broadband package available at this postcode. The average speed displayed is based on the download speeds of at least 50% of customers at peak time (8pm to 10pm). Fibre/cable services at the postcode are subject to availability and may differ between properties within a postcode. Speeds can be affected by a range of technical and environmental factors. The speed at the property may be lower than that listed above. You can check the estimated speed and confirm availability to a property prior to purchasing on the broadband provider's website. Providers may increase charges. The information is provided and maintained by Decision Technologies Limited. **This is indicative only and based on a 2-person household with multiple devices and simultaneous usage. Broadband performance is affected by multiple factors including number of occupants and devices, simultaneous usage, router range etc. For more information speak to your broadband provider.
Map data ©OpenStreetMap contributors.
