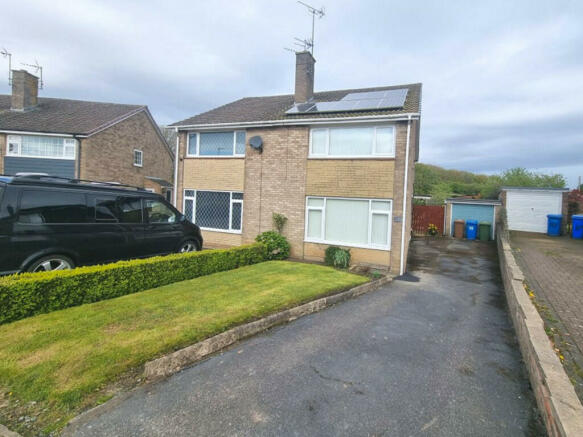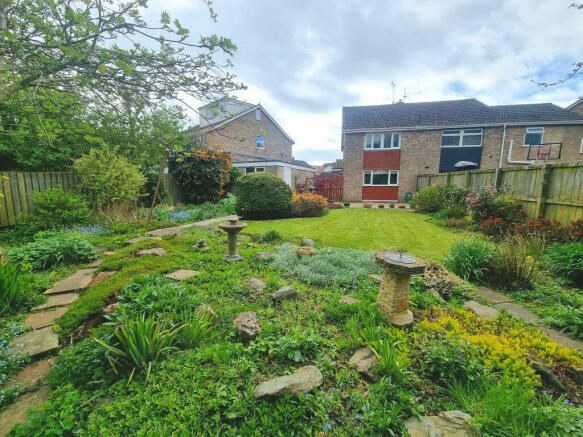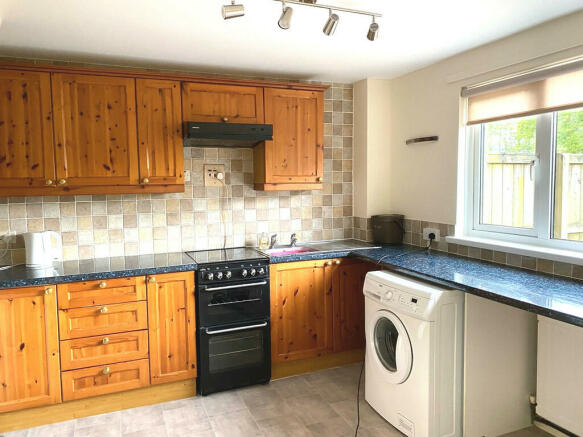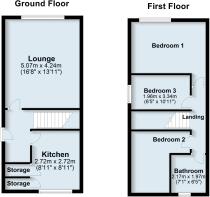Harewood Avenue , Bridlington

Letting details
- Let available date:
- Ask agent
- Deposit:
- £850A deposit provides security for a landlord against damage, or unpaid rent by a tenant.Read more about deposit in our glossary page.
- Min. Tenancy:
- Ask agent How long the landlord offers to let the property for.Read more about tenancy length in our glossary page.
- Let type:
- Long term
- Furnish type:
- Unfurnished
- Council Tax:
- Ask agent
- PROPERTY TYPE
Semi-Detached
- BEDROOMS
3
- BATHROOMS
1
- SIZE
818 sq ft
76 sq m
Key features
- Semi-detached house
- Three Bedrooms
- Off-road parking
- Brick built garage
- Manicured gardens
- Close to all amenities
Description
uPVC Entrance Door with frosted glass panel to side opening into:
HALLWAY With pendant light. Carpet. Radiator.
Oak effect panelled door leading to:
LOUNGE 16' 7" x 13' 10" (5.07m x 4.24m) Spacious lounge with large window to front elevation. Feature fireplace with wood surround tiled inset and hearth housing a gas fire. Pendant feature light with three matching wall mounted lights. Serving hatch with opening to kitchen. Oak corner unit with power and lighting*. Carpet. Radiator. BT Open Reach internet point.
Oak effect feature door opening into:
KITCHEN 11' 0" x 8' 11" (3.36m x 2.72m) With range of wall and base units. Laminate work top and chrome sink. Space for under counter fridge, washing machine and gas cooker. Large window to rear elevation overlooking manicured gardens. Additional storage cupboards housing the electric meter and consumer unit. Cubby-hole located under stairs. Spot light fitting. Vinyl flooring. Radiator.
Stairs leading to Landing with additional storage. Pendant light. Carpet.
Oak effect panelled door leading to:
BEDROOM 1 13' 10" x 9' 8" (4.23m x 2.97m) With large window to front elevation fitted with blinds*, curtain pole* and curtains*. Large fitted double wardrobe with matching drawer unit. Pendant light. Carpet. Radiator.
Oak effect panelled door leading to:
BEDROOM 3 10' 11" x 7' 0" (3.33m x 2.15m) With window to side elevation. Curtain rod* and curtains*. Pendant light. Carpet. Radiator.
Oak effect panelled door leading to:
BEDROOM 2 9' 2" x 8' 11" (2.80m x 2.73m) With built-in wardrobe housing the Ideal Logic Max Combi C30 boiler. With tilt and turn window to rear elevation. Pendant light. Carpet. Radiator.
Oak effect door leading to:
BATHROOM 6' 11" x 5' 8" (2.11m x 1.73m) Fully tiled throughout. Low level WC, porcelain sink with storage cupboard beneath and acrylic panelled bath with mixer tap and shower head. Concertina glass shower screen. Chrome ladder radiator. Tilt and turn frosted glass. Window to rear elevation with roller blind*. Vinyl flooring.
GARDEN The front garden is laid to lawn with a border. The well manicured rear garden includes a mixture of shrubs, trees and flowers. Indian stone patio area. Washing line*. Outside tap and personal door leading to garage.
GARAGE Brick built garage with up and over door.
PARKING Large driveway for good off-road parking.
SOLAR PV SYSTEM This property benefits from a solar PV system being installed , this will generate a proportion of electricity demand for the property
COUNCIL TAX BAND East Riding of Yorkshire Council shows that the property is banded in council tax band B.
ENERGY PERFORMANCE CERTIFICATE Rating C.
PAYMENTS Prior to the commencement of the tenancy the ingoing tenant will be required to pay the following:
One month's rent: £850.00
Damage Deposit: £850.00
Total: £1700.00
SERVICES Mains water, drainage, electric, gas either available or connected. It is the responsibility of the tenant to arrange telephone and television connections.
NOTE Heating systems and other services have not been checked.
All measurements are provided for guidance only.
None of the statements contained in these particulars as to this property are to be relied upon as statements or representations of fact.
Floor plans are for illustrative purposes only.
* items marked are for the use of the tenant if required. However, the landlord is not responsible for the replacement or repair of these items.
VIEWING Strictly by appointment with Ullyotts.
Regulated by RICS
Brochures
Lettings Brochure- COUNCIL TAXA payment made to your local authority in order to pay for local services like schools, libraries, and refuse collection. The amount you pay depends on the value of the property.Read more about council Tax in our glossary page.
- Band: B
- PARKINGDetails of how and where vehicles can be parked, and any associated costs.Read more about parking in our glossary page.
- Garage,Off street
- GARDENA property has access to an outdoor space, which could be private or shared.
- Yes
- ACCESSIBILITYHow a property has been adapted to meet the needs of vulnerable or disabled individuals.Read more about accessibility in our glossary page.
- Ask agent
Harewood Avenue , Bridlington
NEAREST STATIONS
Distances are straight line measurements from the centre of the postcode- Bridlington Station1.2 miles
- Bempton Station2.1 miles
- Hunmanby Station6.9 miles
About the agent
FOCUSSED AT GETTING PEOPLE MOVING - SINCE 1891
If you want to move - talk to us
If you simply want to sell - talk to us
In a world full of extravagant promises, at Ullyotts, we promise one thing:
Commitment
A modern, fresh, invigorated approach to estate agency with all the services you would expect to get you moving. Our enthusiastic, proven approach leaves no stone unturned and our track record of success speaks for itself.
· Large modern high street offi
Notes
Staying secure when looking for property
Ensure you're up to date with our latest advice on how to avoid fraud or scams when looking for property online.
Visit our security centre to find out moreDisclaimer - Property reference 103066012692. The information displayed about this property comprises a property advertisement. Rightmove.co.uk makes no warranty as to the accuracy or completeness of the advertisement or any linked or associated information, and Rightmove has no control over the content. This property advertisement does not constitute property particulars. The information is provided and maintained by Ullyotts, Bridlington. Please contact the selling agent or developer directly to obtain any information which may be available under the terms of The Energy Performance of Buildings (Certificates and Inspections) (England and Wales) Regulations 2007 or the Home Report if in relation to a residential property in Scotland.
*This is the average speed from the provider with the fastest broadband package available at this postcode. The average speed displayed is based on the download speeds of at least 50% of customers at peak time (8pm to 10pm). Fibre/cable services at the postcode are subject to availability and may differ between properties within a postcode. Speeds can be affected by a range of technical and environmental factors. The speed at the property may be lower than that listed above. You can check the estimated speed and confirm availability to a property prior to purchasing on the broadband provider's website. Providers may increase charges. The information is provided and maintained by Decision Technologies Limited. **This is indicative only and based on a 2-person household with multiple devices and simultaneous usage. Broadband performance is affected by multiple factors including number of occupants and devices, simultaneous usage, router range etc. For more information speak to your broadband provider.
Map data ©OpenStreetMap contributors.




