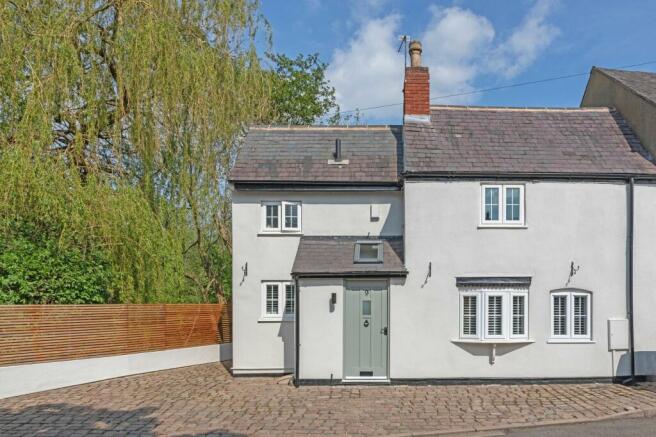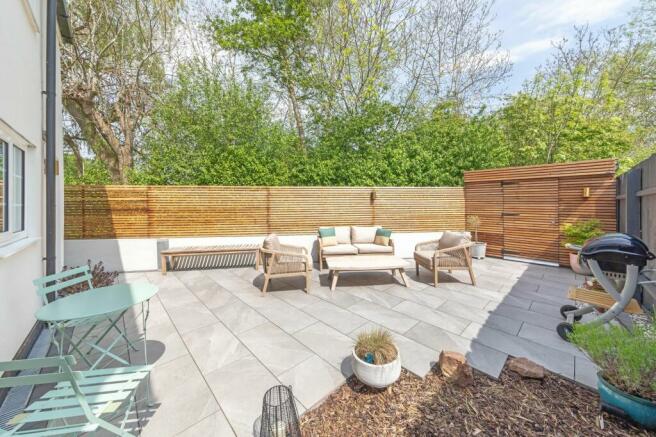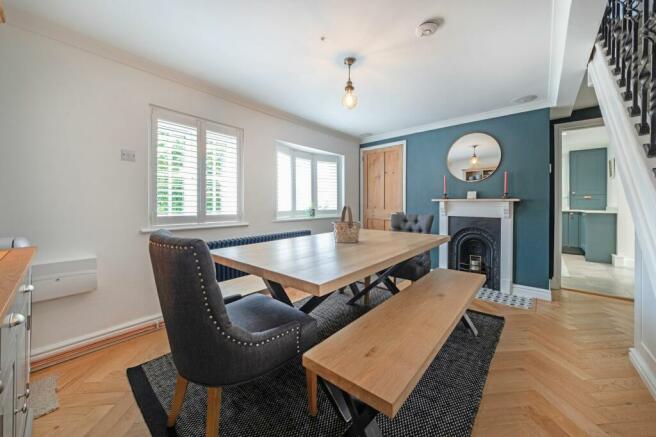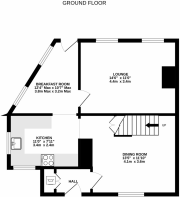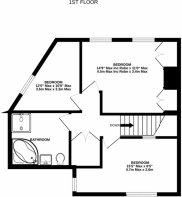School Lane, Quorn, LE12

- PROPERTY TYPE
Cottage
- BEDROOMS
3
- BATHROOMS
1
- SIZE
1,066 sq ft
99 sq m
- TENUREDescribes how you own a property. There are different types of tenure - freehold, leasehold, and commonhold.Read more about tenure in our glossary page.
Freehold
Key features
- Stunning Character Cottage
- Off Road Parking
- Beautiful Courtyard Garden
- Dining Room & Lounge
- Character Features Throughout
- Central Village Location
- Close to Amenities
- Energy Rating: C
Description
Nestled in the heart of the village, this stunning three-bedroom character cottage embodies charm and sophistication, boasting an exquisite finish throughout.
As you step inside, the hall welcomes you, your eye is drawn straight into the dining room, adorned with Woodpecker Goodrich parquet flooring, a striking fireplace with tiled hearth, and a feature staircase with wrought iron railings leading to the first floor with practically planned storage beneath. This is just the perfect place to entertain.
The hall itself offers practicality with ample hanging space for coats, convenient cupboards and shelves for shoes, as well as a discreetly located cupboard housing the washing machine.
Transitioning seamlessly from the dining room, the bespoke kitchen by DW Kitchens is a delight, featuring dark blue-green units juxtaposed with elegant white quartz work surfaces. A host of integrated appliances include a double oven, gas hob, extractor, dishwasher, fridge and freezer, ensuring functionality. Step into the breakfast room where the breakfast bar with integrated cupboard and copper light fittings add a further touch of contemporary flair.
Beyond, a stable door opens up to a courtyard garden which really is a stylish oasis, with grey tiled patio flooring enveloped by horizontal wood screening that leads to a discreet bespoke storage area tucked away in the corner. A contemporary space that blends the outside and in.
Adjacent to the breakfast room, the cosy living room beckons with its parquet flooring, brick chimney breast with stone hearth, and alcove shelves and cupboards - a perfect cosy space for relaxation.
Ascending to the first floor, the bedrooms are thoughtfully laid out, with bedroom one offering ample wardrobe space bespoke built by Wood Lane Interiors, bedroom two featuring a quirky internal window to the stairs, and bedroom three serving as a versatile guest room or study space. A generous double airing cupboard is found on the landing.
The bathroom presents a luxurious retreat with a four-piece suite, including a corner bath, shower cubicle, and vanity sink, accentuated by charming flooring.
Perfect for first-time buyers or a professional couple seeking a harmonious blend of convenience and village charm, this property is ideally situated close to local amenities, public houses, wine bars, and restaurants; what more could you ask for.
Services: Mains water, gas, electric, drainage and broadband are connected to this property.
Available mobile phone coverage: EE / O2 / Three / Vodaphone (Information supplied by Street Insights)
Potential purchasers are advised to seek their own advice as to the suitability of the services and mobile phone coverage, the above is for guidance only.
Tenure: Freehold
Local Council / Tax Band: Charnwood Borough Council / C
Agent Notes:
This property is situated in a conservation area.
Preventative work was done for damp in 2004/2005 certificates available for 30 year guarantee.
This property sustained flood damage in January 2024 - insurance is in place however the premium has increased (please ask agent for further details)
This property is subject to chancel repair liability - the current sellers have insurance in place (please ask agent for further details)
Floor plan: Whilst every attempt has been made to ensure accuracy, all measurements are approximate and not to scale. The floor plan is for illustrative purposes only.
EPC Rating: C
Dining Room
4.1m x 3.6m
Kitchen
3.4m x 2.4m
Breakfast Room
3.8m x 3.2m
3.8m max x 3.2m max
Lounge
4.4m x 3.4m
Bedroom
4.5m x 3.4m
4.5m max inc robes x 3.4m max
Bedroom
4.7m x 2.6m
4.7m max x 2.6m
Bedroom
3.6m x 3.3m
3.6m max x 3.3m max
Parking - Driveway
Council TaxA payment made to your local authority in order to pay for local services like schools, libraries, and refuse collection. The amount you pay depends on the value of the property.Read more about council tax in our glossary page.
Band: C
School Lane, Quorn, LE12
NEAREST STATIONS
Distances are straight line measurements from the centre of the postcode- Barrow upon Soar Station1.0 miles
- Sileby Station2.5 miles
- Loughborough Station2.8 miles
About the agent
Reed & Baum are the personal estate agent who you can trust to sell your property.
We cover the whole of Charnwood and Leicestershire from our base in Quorn. The values of the business are to put people first. We achieve this by offering a one on one service with Owner/Managing Director Martyn Baum.
Aidan and Martyn have a combined experience of over six decades in which they have helped and supported thousands of home movers across the East Midlands.
Our success is down to
Notes
Staying secure when looking for property
Ensure you're up to date with our latest advice on how to avoid fraud or scams when looking for property online.
Visit our security centre to find out moreDisclaimer - Property reference 50bdbaec-6264-4ba8-bc19-2afdc900d94a. The information displayed about this property comprises a property advertisement. Rightmove.co.uk makes no warranty as to the accuracy or completeness of the advertisement or any linked or associated information, and Rightmove has no control over the content. This property advertisement does not constitute property particulars. The information is provided and maintained by Reed & Baum, Quorn. Please contact the selling agent or developer directly to obtain any information which may be available under the terms of The Energy Performance of Buildings (Certificates and Inspections) (England and Wales) Regulations 2007 or the Home Report if in relation to a residential property in Scotland.
*This is the average speed from the provider with the fastest broadband package available at this postcode. The average speed displayed is based on the download speeds of at least 50% of customers at peak time (8pm to 10pm). Fibre/cable services at the postcode are subject to availability and may differ between properties within a postcode. Speeds can be affected by a range of technical and environmental factors. The speed at the property may be lower than that listed above. You can check the estimated speed and confirm availability to a property prior to purchasing on the broadband provider's website. Providers may increase charges. The information is provided and maintained by Decision Technologies Limited. **This is indicative only and based on a 2-person household with multiple devices and simultaneous usage. Broadband performance is affected by multiple factors including number of occupants and devices, simultaneous usage, router range etc. For more information speak to your broadband provider.
Map data ©OpenStreetMap contributors.
