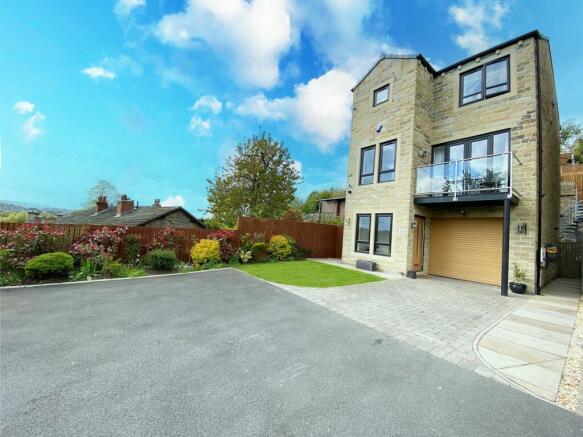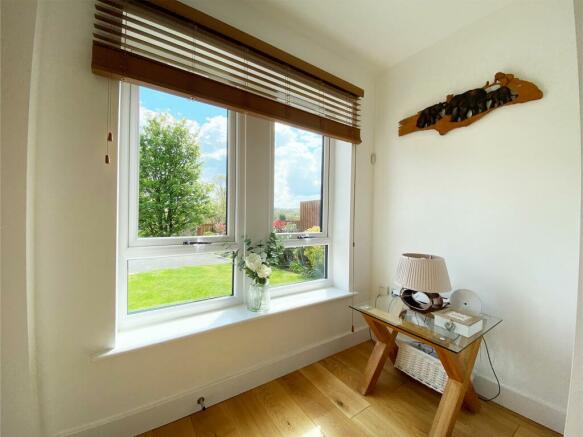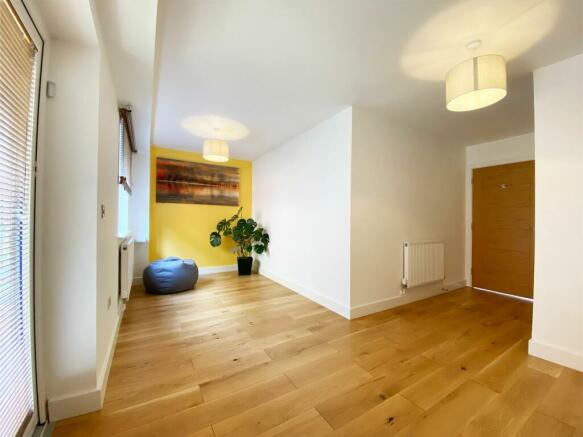
Church View, Kirkheaton, HD5

Letting details
- Let available date:
- 01/07/2024
- Deposit:
- £2,190A deposit provides security for a landlord against damage, or unpaid rent by a tenant.Read more about deposit in our glossary page.
- Min. Tenancy:
- 6 months How long the landlord offers to let the property for.Read more about tenancy length in our glossary page.
- Let type:
- Long term
- Furnish type:
- Unfurnished
- Council Tax:
- Ask agent
- PROPERTY TYPE
Detached
- BEDROOMS
4
- BATHROOMS
3
- SIZE
1,044 sq ft
97 sq m
Key features
- Available late June 2024
- 4 bedrooms
- Landscaped rear garden
- Stunning views
- Garage & Driveway
- Impeccably presented
- CCTV Security & Alarm System
- Located at the end of a private access cul-de-sac
Description
Experience luxury living in this stunning detached residence, meticulously crafted to meet the highest standards of elegance and sophistication. Boasting a show home standard, this executive property is ready for immediate occupancy, offering unparalleled comfort and style. With remarkable flexibility and versatility, it caters effortlessly to diverse living arrangements, ensuring both practicality and refinement. Nestled in the sought-after village of Kirkheaton, residents enjoy convenient access to excellent amenities, transport links, and top-tier schooling, making it an ideal location.
EPC Rating: C
Entrance
Step into this remarkable residence through its impressive composite door, and you'll be greeted by a beautifully bright and welcoming entrance hallway, featuring elegant oak flooring that combines style with easy upkeep. This generously sized area provides the perfect spot for storing outdoor wear before entering the main home. From here, you'll find access to a convenient downstairs shower room, the fourth bedroom, and the garage/utility room, complete with stairs leading up to the first floor.
Ground Floor Shower Room
Discover ultimate convenience with the ground floor's well-appointed shower room, featuring a wash basin, W.C., and a spacious walk-in shower cubicle equipped with an electric shower and a sleek chrome heated towel rail. Enhanced by stylish grey tiles and complemented by grey wood laminate flooring.
Bedroom 4
5.32m x 5.15m
Situated on the ground floor, this versatile room offers incredible flexibility for various living arrangements. Its proximity to the downstairs shower room and kitchen facilities in the garage makes it ideal for accommodating dependent relatives or older children, creating a dedicated space for their needs. Alternatively, this fantastic room could serve as a home gym or a tranquil haven for those in need of a home office or workspace. The ability to close the door at the end of the workday adds valuable privacy and separation from daily life. Plus, with direct access to the outdoors, transitioning from work to leisure in the garden is effortless, providing the perfect setting to unwind and relax.
Open Plan Living Room and Dining Kitchen
8.49m x 5.32m
Ascending to the second floor reveals a breath-taking open-plan living, dining, and kitchen area, meticulously designed to be the heart of the home. This impeccably presented space is tailor-made for hosting memorable gatherings with friends and family. Double patio doors beckon you to step onto the balcony, where you can soak in serene countryside views. The lounge area is elegantly showcased, reminiscent of a show home, while a cosy snug area on the side offers a tranquil retreat for relaxation or can effortlessly transition into a home office to suit your needs.
Open Plan Living Room and Dining Kitchen
Prepare to be impressed by the kitchen, a true masterpiece of both design and functionality. It features sleek high gloss wall and base units perfectly complemented by stylish work surfaces. High-quality fixtures and appliances, including an oven, dishwasher, fridge freezer, a 4-ring induction hob, and a chic extractor fan, enhance the culinary experience to new heights. Meticulously planned, this kitchen is a haven for any chef, offering efficiency and elegance in equal measure. The expansive island takes centre stage, beckoning family members to come together and share meals, while there's also ample space for a dining table and chairs, perfect for more formal occasions.
Master Bedroom
3.29m x 2.86m
Indulge in the luxury of the master bedroom, positioned at the front of the property and flooded with natural light, offering breath-taking views. Enhanced by mirrored sliding wardrobes that maximise storage space, this room is as practical as it is beautiful. Presented in soft, tranquil tones, the bedroom exudes a sense of serenity, creating an incredibly relaxing environment that sets the stage for a peaceful awakening each morning.
Ensuite
Step into the modern elegance of the en-suite bathroom, designed with a crisp and clean aesthetic that's both inviting and easy to maintain. Fully tiled for convenience, with complementing wood laminate flooring, this space exudes contemporary charm. Featuring a spacious curved shower cubicle with a luxurious rain head shower and a striking mosaic tiled border, along with a wash basin, W.C., and a sleek chrome heated towel rail, every detail is thoughtfully considered to enhance your comfort and convenience.
Bedroom 2
2.6m x 3.22m
Another extremely good size double bedroom is located to the rear of the property therefore enjoying views over the landscaped rear garden.
Bedroom 3
2.6m x 3.19m
Another good size double bedroom is also complete with fitted mirrored wardrobes and positioned to the rear therefore enjoying the aforementioned outlook over the rear garden.
House Bathroom
Prepare to be pampered in the luxurious confines of this indulgent bathroom, where every detail speaks of opulence and comfort. Sink into the full-size bath or revel in the rejuvenating experience of the walk-in shower cubicle with its refreshing rain-head shower. With a sleek washbasin boasting a vanity cupboard below, a convenient W.C., and a chrome heated towel rail, this bathroom is designed for utmost convenience and luxury. A spacious storage cupboard keeps your bathroom essentials neatly organized, while the fully tiled walls and modern wood laminate flooring ensure easy maintenance without compromising on style. It's a sanctuary where you can truly unwind, enveloped in bubbles and a serene atmosphere.
Gardens
The property boasts immaculate, vibrant planted borders surrounding a well-manicured front lawn, setting a picturesque scene for visitors. Access to the enclosed landscaped garden is granted through wooden gates on either side of the property, unveiling a meticulously crafted outdoor space that combines both functionality and creativity. On the lower tier, a wonderfully low-maintenance social area awaits, complete with a custom bar, astroturf lawn, and patio—an ideal spot for leisurely gatherings and alfresco dining. Ascend the spiral staircase to unveil a remarkable deck area—a rare find that radiates a truly unique charm. This secluded oasis doubles as an exceptional entertaining space, ensuring privacy and offering breath-taking views. Enhanced with an outdoor fire pit, this space transforms into a sensational retreat to enjoy well into the evening, making every moment spent outdoors truly memorable.
Garage & Driveway
At the front of the property, you'll find spacious off-road parking for four vehicles, complete with a recently installed electric car charging point. The driveway seamlessly leads to the integral single garage, featuring a convenient electric door. Beyond its function as a garage, this space also serves as an exceptionally practical utility room/kitchenette, equipped with cupboards, a sink, and plumbing for a washing machine.
Parking - Garage
Parking - Driveway
- COUNCIL TAXA payment made to your local authority in order to pay for local services like schools, libraries, and refuse collection. The amount you pay depends on the value of the property.Read more about council Tax in our glossary page.
- Band: E
- PARKINGDetails of how and where vehicles can be parked, and any associated costs.Read more about parking in our glossary page.
- Garage,Driveway
- GARDENA property has access to an outdoor space, which could be private or shared.
- Rear garden,Front garden
- ACCESSIBILITYHow a property has been adapted to meet the needs of vulnerable or disabled individuals.Read more about accessibility in our glossary page.
- Ask agent
Church View, Kirkheaton, HD5
NEAREST STATIONS
Distances are straight line measurements from the centre of the postcode- Deighton Station1.4 miles
- Mirfield Station2.1 miles
- Huddersfield Station2.2 miles
About the agent
A trusted estate agency
Home & Manor is a fast growing and successful estate agency. Why? Because we're different. We were founded with the aim to provide a professional estate agency service, delivered by people you can trust.
Hello HD8!
Introducing the latest expansion of Home & Manor Estate Agency - our brand-new presence in HD8! We're thrilled to announce that we're establishing a local hub to better serve you along with our Partner The Mortgage Avenue at t
Notes
Staying secure when looking for property
Ensure you're up to date with our latest advice on how to avoid fraud or scams when looking for property online.
Visit our security centre to find out moreDisclaimer - Property reference 57734ee5-d665-4666-bd65-2af940ace2fe. The information displayed about this property comprises a property advertisement. Rightmove.co.uk makes no warranty as to the accuracy or completeness of the advertisement or any linked or associated information, and Rightmove has no control over the content. This property advertisement does not constitute property particulars. The information is provided and maintained by Home & Manor, Kirkheaton. Please contact the selling agent or developer directly to obtain any information which may be available under the terms of The Energy Performance of Buildings (Certificates and Inspections) (England and Wales) Regulations 2007 or the Home Report if in relation to a residential property in Scotland.
*This is the average speed from the provider with the fastest broadband package available at this postcode. The average speed displayed is based on the download speeds of at least 50% of customers at peak time (8pm to 10pm). Fibre/cable services at the postcode are subject to availability and may differ between properties within a postcode. Speeds can be affected by a range of technical and environmental factors. The speed at the property may be lower than that listed above. You can check the estimated speed and confirm availability to a property prior to purchasing on the broadband provider's website. Providers may increase charges. The information is provided and maintained by Decision Technologies Limited. **This is indicative only and based on a 2-person household with multiple devices and simultaneous usage. Broadband performance is affected by multiple factors including number of occupants and devices, simultaneous usage, router range etc. For more information speak to your broadband provider.
Map data ©OpenStreetMap contributors.




