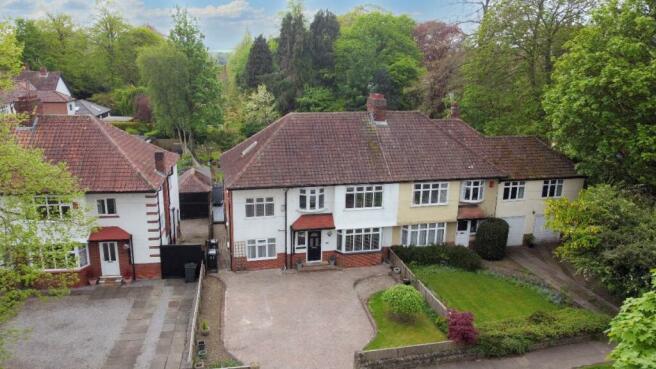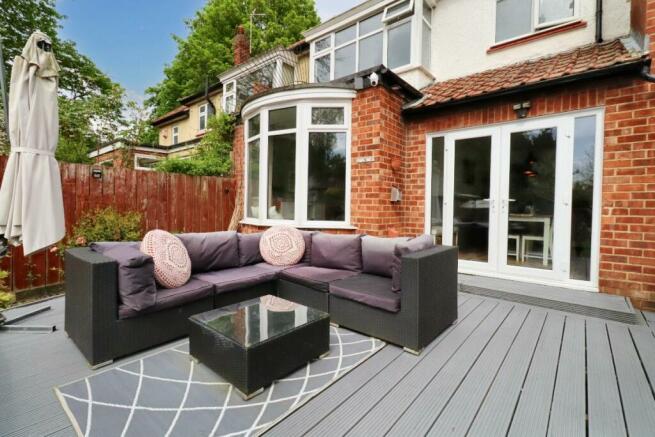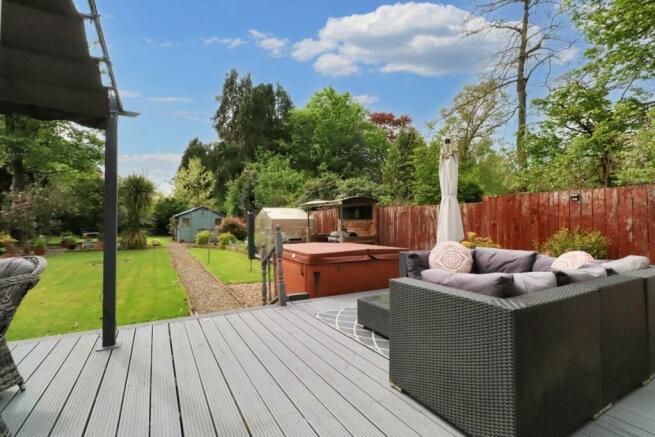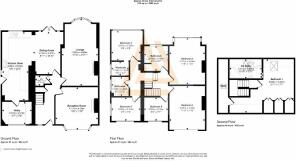
Carmel Road South, Darlington, DL3

- PROPERTY TYPE
Semi-Detached
- BEDROOMS
6
- BATHROOMS
3
- SIZE
1,894 sq ft
176 sq m
- TENUREDescribes how you own a property. There are different types of tenure - freehold, leasehold, and commonhold.Read more about tenure in our glossary page.
Freehold
Key features
- Great for school catchment area
- Highly sought after location
- Spacious rooms
- Beautiful family home
- Off Street Parking
- Generous garden
Description
Upon stepping into the bright and airy hallway, you'll be greeted by a contemporary colour palette that seamlessly flows throughout, enhancing the sense of space and light. The living areas are bathed in natural light, thanks to the captivating bay windows that adorn them.
The kitchen, the heart of this home, is a culinary enthusiast's dream, fully equipped with integrated appliances. Its generous size is complemented by a separate utility area, adding convenience to functionality.
Connecting seamlessly with the outdoors, the dining room features French doors that open onto the generous southwest-facing, sun-soaked garden. With its inviting hot tub, charming decking area, and an array of mature shrubbery, this space is ideal for hosting gatherings with family and friends, offering a perfect blend of relaxation and entertainment.
Ascending the stairs to the first floor, you'll discover five well-proportioned bedrooms all with ample storage space, some offering delightful views of the garden. These bedrooms are serviced by two modern family bathrooms, ensuring comfort and convenience for all occupants.
Venturing to the second floor, you'll find the master suite, a sanctuary within the home. Complete with its private ensuite bathroom, providing a tranquil setting away from the hustle and bustle of daily life.
In addition to its outstanding features, this property benefits from an excellent school catchment area and close proximity to local amenities, ensuring a convenient and fulfilling lifestyle for its residents. Don't miss the opportunity to make this exquisite residence your own and experience the epitome of modern family living in the heart of Darlington's prestigious West End.
Council Tax Band: E (Darlington Borough Council)
Tenure: Freehold
Entrance hall
Half glazed door to front,
Double glazed Opaque window to front,
Central heating radiator,
Wooden flooring,
Nest central heating dial,
Stairs to first floor,
Cloakroom
WC,
Wash hand basin,
Fully tiled,
Central heating radiator,
Shaver point,
Extractor fan,
Tiled flooring,
Reception Room
Double glazed window to front,
Gas fire,
Central heating radiator,
TV point,
Built in shelving and cupboards,
Wooden flooring,
Lounge
Double glazed Bay window to rear with full length window seat,
Gas fire,
Central heating radiator,
Telephone point,
TV point,
Carpet flooring,
Dining Room
Double glazed French doors leading into rear garden,
Column central heating radiator,
Wooden flooring,
Kitchen/diner
Fitted Kitchen with wall and base units,
Wooden work surfaces,
Double glazed window to rear,
Double glazed Opaque window to side,
Half glazed door to side,
1.5 bowl resin sink/drainer,
Partially tiled,
Belling range cooker,
Cooker hood,
Integrated dishwasher,
Integrated fridge,
Integrated freezer,
Central heating boiler,
Central heating radiator,
Breakfast bar with integrated charging unit and wine fridge,
Inset spotlights,
Wooden flooring,
Utility
Double glazed window to front,
Fitted wall and base units,
Laminate work surfaces,
Plumbing for washing machine,
Central heating radiator,
Laminate flooring,
FIRST FLOOR:
Landing
Stairs from ground floor,
Stairs to second floor,
Central heating radiator,
Carpet flooring,
Bedroom 2
Double glazed window to front,
Central heating radiator,
Carpet flooring,
Bedroom 3
Double glazed windows to rear,
Fitted wardrobes,
Central heating radiator,
Telephone point,
Carpet flooring,
Bedroom 4
Double glazed window to rear,
Separate dressing area,
Central heating radiator,
TV point,
Carpet flooring,
Bathroom
Double glazed Opaque windows to rear,
Bath with mixer taps, separate hand held attachment and Rainfall shower,
Vanity unit with his and hers sinks,
WC,
Partially tiled,
Heated towel rail,
Shaver point,
Inset spotlights,
Tiled flooring,
Bedroom 5
Double glazed window to front,
Central heating radiator,
Laminate flooring,
Bedroom 6
Double glazed Opaque window to front,
Central heating radiator,
Carpet flooring,
Bathroom 2
Double glazed Opaque window to the side,
Bath with mixer tap and separate hand held attachment,
WC,
Vanity unit with wash hand basin,
Laminate flooring,
SECOND FLOOR:
Landing 2
Carpet flooring,
Bedroom 1
Double glazed centre hinge roof light windows to rear,
Carpet flooring,
Eaves storage cupboards,
Dressing area,
En-suite
Double glazed centre hinge roof light windows to rear,
Corner bath with mixer tap and centre hinge roof light window,
Wash hand basin,
WC,
Partially tiled,
Laminate flooring,
OUTSIDE
Front Garden
Block paved driveway with space for several cars,
Partially laid to lawn,
Side gate to rear,
Outside light,
Rear Garden
South west facing,
Shed,
Mainly laid to lawn,
Decking area,
Hot tub,
Outside tap,
Outside light,
Gravel boarders,
Seasonal pots and shrubbery,
Brochures
Brochure- COUNCIL TAXA payment made to your local authority in order to pay for local services like schools, libraries, and refuse collection. The amount you pay depends on the value of the property.Read more about council Tax in our glossary page.
- Band: E
- PARKINGDetails of how and where vehicles can be parked, and any associated costs.Read more about parking in our glossary page.
- Off street
- GARDENA property has access to an outdoor space, which could be private or shared.
- Private garden
- ACCESSIBILITYHow a property has been adapted to meet the needs of vulnerable or disabled individuals.Read more about accessibility in our glossary page.
- Ask agent
Carmel Road South, Darlington, DL3
NEAREST STATIONS
Distances are straight line measurements from the centre of the postcode- Darlington Station1.3 miles
- North Road Station1.7 miles
- Dinsdale Station4.4 miles
About the agent
Anthony Jones Properties is not just an estate agent, for what is an estate agent if they are not property marketeers? We are a specialist marketing company committed to achieving the best possible price for your property in the shortest time. We understand buyer and seller behaviour and how to give your property the best possible audience with the right buyers. By showcasing your home and using the most up to date property technology to photograph and may your home, you can be assured that y
Industry affiliations

Notes
Staying secure when looking for property
Ensure you're up to date with our latest advice on how to avoid fraud or scams when looking for property online.
Visit our security centre to find out moreDisclaimer - Property reference RS2042. The information displayed about this property comprises a property advertisement. Rightmove.co.uk makes no warranty as to the accuracy or completeness of the advertisement or any linked or associated information, and Rightmove has no control over the content. This property advertisement does not constitute property particulars. The information is provided and maintained by Anthony Jones Properties, Darlington. Please contact the selling agent or developer directly to obtain any information which may be available under the terms of The Energy Performance of Buildings (Certificates and Inspections) (England and Wales) Regulations 2007 or the Home Report if in relation to a residential property in Scotland.
*This is the average speed from the provider with the fastest broadband package available at this postcode. The average speed displayed is based on the download speeds of at least 50% of customers at peak time (8pm to 10pm). Fibre/cable services at the postcode are subject to availability and may differ between properties within a postcode. Speeds can be affected by a range of technical and environmental factors. The speed at the property may be lower than that listed above. You can check the estimated speed and confirm availability to a property prior to purchasing on the broadband provider's website. Providers may increase charges. The information is provided and maintained by Decision Technologies Limited. **This is indicative only and based on a 2-person household with multiple devices and simultaneous usage. Broadband performance is affected by multiple factors including number of occupants and devices, simultaneous usage, router range etc. For more information speak to your broadband provider.
Map data ©OpenStreetMap contributors.





