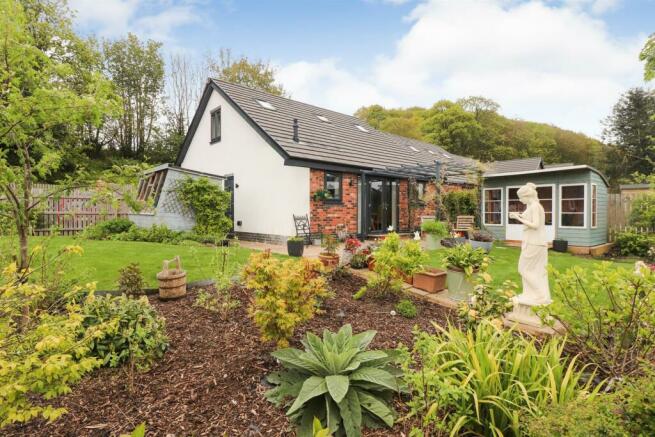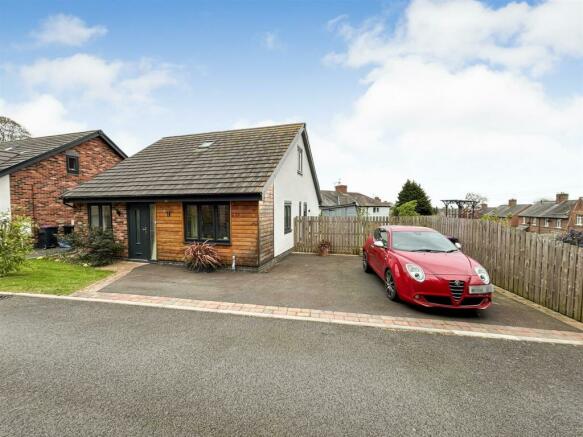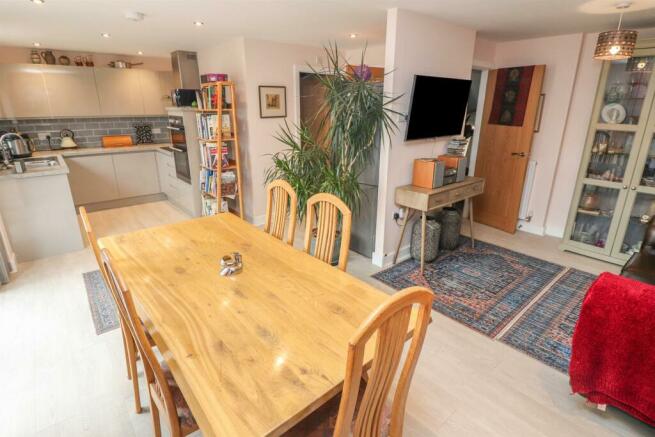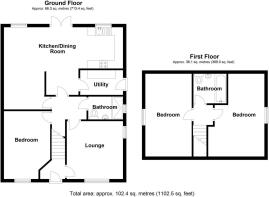
Varley Rise, Oswestry

- PROPERTY TYPE
Detached Bungalow
- BEDROOMS
3
- BATHROOMS
2
- SIZE
Ask agent
- TENUREDescribes how you own a property. There are different types of tenure - freehold, leasehold, and commonhold.Read more about tenure in our glossary page.
Freehold
Key features
- Modern Detached Bungalow
- Three Bedrooms
- Beautifully Presented
- Edge Of Town Location
- Open Plan Living Area
- Immaculate Gardens
- Elevated Position
Description
Directions - From our Oswestry office proceed up Willow Street and turn right onto Castle Street. Take the first turning on the left onto Oak Street and then a right onto York Street. Follow York Street along and into Liverpool Road. Follow this to the mini roundabout and turn left onto Llwyn Road. Follow the road up to the top and turn right onto Varley Rise where the property will be found on the right hand side.
Entrance Hall - With stairs leading to the first floor, the entrance hall has laminate flooring, part glazed door to the front and a glazed side panel. A door leads through to the lounge.
Lounge - 3.49m x 3.37m (11'5" x 11'0") - The Lounge has windows to the side and front, laminate flooring, media points and a radiator. A door leads through to the open plan kitchen area.
Additional Photo -
Inner Hall - The inner hall has laminate flooring, a useful storage area and doors leading to the utility and the ground floor shower room.
Utility Room - 1.53m x 2.59m (5'0" x 8'5") - The utility room is fitted with a number of base and wall units with worksurfaces over, space for a tumble dryer and plumbing for a washing machine. There is laminate flooring, wall mounted Worcester gas fired boiler and a back door leading to the side of the property.
Shower Room - 1.40m x 2.10m (4'7" x 6'10") - The well appointed modern shower room has a double walk in shower with two shower heads, WC and wash hand basin with mixer taps on a modern vanity unit. Wall and floor tiles, heated towel rail, spotlights, extractor fan and a window to the side.
Living/Dining/Kitchen - 4.85m x 2.59m (15'10" x 8'5") - The L shaped kitchen/ dining/ family room is the real heart of the home and is a great place to entertain and relax having double French doors leading onto the rear sun terrace. The kitchen is fitted with a range of grey base and wall units with contrasting work surfaces, a window overlooking the rear garden, one and a half bowl sink with a mixer tap over, integrated dishwasher, induction hob with an extractor over, built in eye level oven, spotlighting and space for a large freestanding fridge/freezer. The dining area has laminate flooring and a window to the rear and opens out onto the sitting area that has a window to the side and a radiator. There is also the benefit of a media point in the TV area.
Additional Photo -
Additional Photo -
Room For A Fridge/Freezer -
Additional Photo -
Downstairs Bedroom - 3.91m x 2.76m (12'9" x 9'0") - The third downstairs bedroom has a window to the front and a range of fitted bedroom furniture to include wardrobes and drawers providing plenty of storage space. There is laminate flooring, a radiator and a media point.
First Floor Landing - The first floor Landing has a velux roof light and doors that lead off to the family bathroom and the two first floor bedrooms.
Bedroom One - 4.88m x 3.05m (16'0" x 10'0" ) - A good sized double bedroom with a window to the side, Velux roof light, under eaves storage cupboards, media point and a radiator.
Bedroom Two - 4.88m x 3.33m (narrows to 2.24m) (16'0" x 10'11" - The second double bedroom is a good sized room with window to the side and velux roof light, under eaves storage, radiator and a media point.
Family Bathroom - 1.73m x 1.95m (5'8" x 6'4") - The family bathroom has a modern white suite comprising panelled bath with a modern mains powered shower over, Velux window, tiled walls and flooring, wash hand basin with a mixer tap over, low level WC, heated towel rail, shaver point and an extractor fan.
Outside - The property is approached from the road over a driveway providing parking for several vehicles. The front garden is lawned and shrubbed with gated access to the rear garden.
To The Rear - The rear gardens are a particular feature of the property having a large Indian stone patio area running along the rear with metal pergola over creating a lovely place to sit and relax. The well tended immaculate gardens are a delight being planted with various plants and shrubs. There is a potting shed with views over the countryside along with a second patio area to the side that takes in the country views. The property also has a summerhouse, outside lighting and outside tap. There are two raised beds for vegetable planting.
Additional Photo -
Additional Photo -
Additional Photo -
Additional Photo -
Additional Photo -
Additional Photo -
Views -
View From The Rear Garden -
Town And Country Services - We offer a FREE valuation/market appraisal service from a trained representative with strong market knowledge and experience - We are a professional, independent company - We provide elegant, clear and concise brochures - Fully accompanied Viewings Available with regular viewing feedback - Full Colour Photography, including professional aerial photography when required - Full Colour Advertising - Eye catching For Sale Boards - Up-to-date buyer registration with a full property matching service - Sound Local Knowledge and Experience - State of the Art Technology - Motivated Professional Staff - All properties advertised on Zoopla, Onthemarket.com - VERY COMPETITIVE FEES FOR SELLING.
To Make An Offer - Town and Country recommend that a prospective buyer/tenant follows the guidance of the Property Ombudsman and undertakes a physical viewing of the property and does not solely rely on virtual/video information when making their decision. Town and Country also advise it is best practice to view a property in person before making an offer.
To make an offer, please call our sales office on and speak to a member of the sales team.
To Book A Viewing - Viewing is strictly by appointment, please call our sales office on to arrange.
Tenure/Council Tax - We understand the property is freehold, although purchasers must make their own enquiries via their solicitor.
The Council tax is payable to Shropshire County Council and we believe the property to be in Band D.
Services - The agents have not tested the appliances listed in the particulars.
Money Laundering Regulations - Once an offer is accepted, the successful purchaser will be required to produce adequate identification to prove the identity of all named buyers within the terms of the Money Laundering Regulations. Appropriate examples include: Photo Identification such as Passport/Photographic Driving Licence and proof of residential address such as a recent utility bill or bank statement.
Hours Of Business - Our office is open:
Monday to Friday: 9.00am to 5.30pm
Saturday: 9.00am to 4.00pm
Additional Information - We would like to point out that all measurements, floor plans and photographs are for guidance purposes only (photographs may be taken with a wide angled/zoom lens), and dimensions, shapes and precise locations may differ to those set out in these sales particulars which are approximate and intended for guidance purposes only.
These particulars, whilst believed to be accurate are set out as a general outline only for guidance and do not constitute any part of an offer or contract. Intending purchasers should not rely on them as statements of representation of fact, but most satisfy themselves by inspection or otherwise as to their accuracy. No person in this firm's employment has the authority to make or give any representation or warranty in respect of the property.
Brochures
Varley Rise, OswestryBrochure- COUNCIL TAXA payment made to your local authority in order to pay for local services like schools, libraries, and refuse collection. The amount you pay depends on the value of the property.Read more about council Tax in our glossary page.
- Ask agent
- PARKINGDetails of how and where vehicles can be parked, and any associated costs.Read more about parking in our glossary page.
- Yes
- GARDENA property has access to an outdoor space, which could be private or shared.
- Yes
- ACCESSIBILITYHow a property has been adapted to meet the needs of vulnerable or disabled individuals.Read more about accessibility in our glossary page.
- Ask agent
Varley Rise, Oswestry
NEAREST STATIONS
Distances are straight line measurements from the centre of the postcode- Gobowen Station1.9 miles
- Chirk Station4.6 miles
About the agent
As well as advertising properties from the Oswestry office they also have links with the Wrexham branch enabling properties within the Weston Rhyn, Chirk and surrounding areas to be promoted from both branches at no extra cost.
Town and Country are a residential sales agent offering a pro-active sales policy and believe that through their wealth of experience, dedicated staff and genuine hard work, allied to the latest technology and local knowledge, they can offer a service which is se
Industry affiliations


Notes
Staying secure when looking for property
Ensure you're up to date with our latest advice on how to avoid fraud or scams when looking for property online.
Visit our security centre to find out moreDisclaimer - Property reference 33092211. The information displayed about this property comprises a property advertisement. Rightmove.co.uk makes no warranty as to the accuracy or completeness of the advertisement or any linked or associated information, and Rightmove has no control over the content. This property advertisement does not constitute property particulars. The information is provided and maintained by Town & Country Property Services, Oswestry. Please contact the selling agent or developer directly to obtain any information which may be available under the terms of The Energy Performance of Buildings (Certificates and Inspections) (England and Wales) Regulations 2007 or the Home Report if in relation to a residential property in Scotland.
*This is the average speed from the provider with the fastest broadband package available at this postcode. The average speed displayed is based on the download speeds of at least 50% of customers at peak time (8pm to 10pm). Fibre/cable services at the postcode are subject to availability and may differ between properties within a postcode. Speeds can be affected by a range of technical and environmental factors. The speed at the property may be lower than that listed above. You can check the estimated speed and confirm availability to a property prior to purchasing on the broadband provider's website. Providers may increase charges. The information is provided and maintained by Decision Technologies Limited. **This is indicative only and based on a 2-person household with multiple devices and simultaneous usage. Broadband performance is affected by multiple factors including number of occupants and devices, simultaneous usage, router range etc. For more information speak to your broadband provider.
Map data ©OpenStreetMap contributors.





