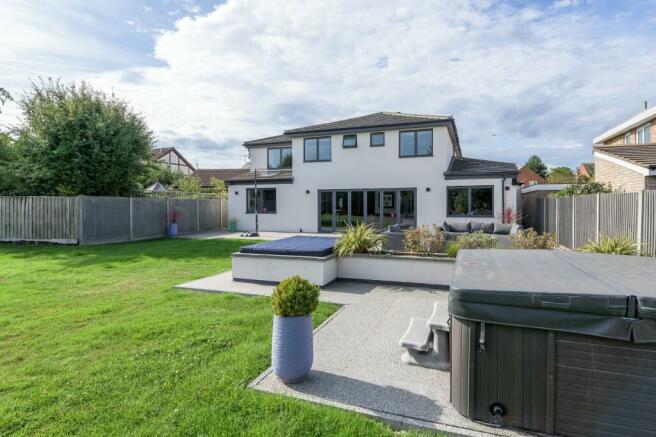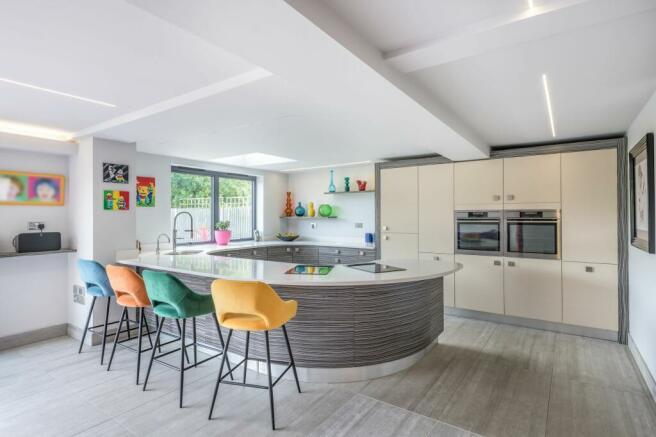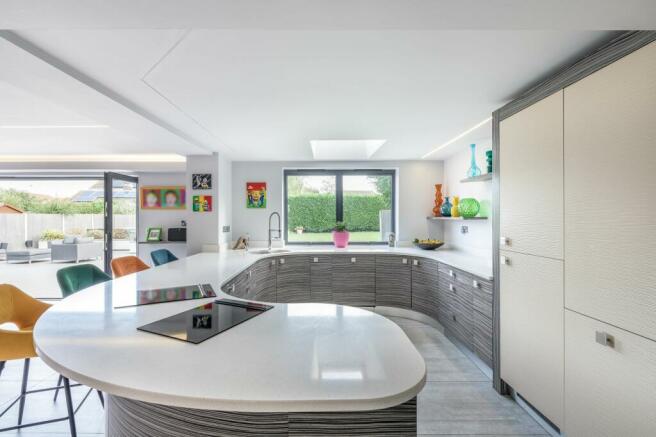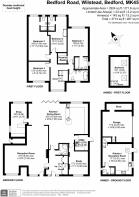
Modern Home on .28 Acre Plot with 1 Bedroom Detached Annexe.

- PROPERTY TYPE
Detached
- BEDROOMS
5
- BATHROOMS
5
- SIZE
2,766 sq ft
257 sq m
- TENUREDescribes how you own a property. There are different types of tenure - freehold, leasehold, and commonhold.Read more about tenure in our glossary page.
Freehold
Key features
- Separate Self Contained One Bedroom Annexe
- Solar Panels with Battery Storage System
- Highly Specified Throughout
- Resin Driveway
Description
Secluded behind high hedges, this wow-factor residence is positioned on a fantastic plot in a peaceful village location. At the edge of a small close, this property really stands out from the crowd, completely revamped both externally and internally. The aluminium windows, monocouche rendering and fabulous resin driveway emit an up-to-date aesthetic to the outside, joined with the super modern interior behind that stunning frontage.
The owner redesigned and rebuilt the home with family at the forefront, so investments were made with futureproof and family-orientated elements such as Cat 5 cabling, electric underfloor heating, LED smart strip lighting, full pressurised water system, and brand new regenerating solar panels.
Spacious rooms are decorated in a bold style, yet with a minimalist ambience throughout. We love the textural details in this home—the ‘wave’ walls, the feature stone tiling, the brand new Italian porcelain flooring, the Silestone worktops…
Light fills each room beautifully, especially the hallway with its grand full-height window and galleried landing. The open plan configuration offers brilliant room-to-room flow, notably the lounge into the kitchen/family/dining room. As well as a prime spot to watch the football according to Mr, the lounge benefits from a multi-fuel log burning stove that “really heats the house up”.
Accessed from the hall and the lounge, the open plan space to the rear of the property is an incredible expanse for enjoying family time, as a venue for celebrations, or just to appreciate the garden through the bi-fold doors. The kitchen is very unique, with a horseshoe-shaped arrangement and bespoke Metris cabinetry. Integrated appliances include a fridge, a dishwasher, two ovens and two hobs, great for cooking together. There’s also a sink and drainer with both a Blanco tap and a Quooker boiling water tap. The adjacent utility provides space for further appliances.
Well-known for their NYE parties, the bar was the perfect addition to the accommodation. Set off the open plan, there’s fitted shelving and a seating area, with lots of room for guests.
Upstairs, there are four bedrooms, three en suites and the family bathroom. The master is capacious, with curved walls and features geode-style headboard tiling. There’s a dressing room to one side with ample storage for clothes and shoes, and a window to the rear looks out over the garden. Bedrooms two and three are also substantial, with mirrored layouts encompassing dressing and study areas. The en suite and family bathroom are fitted in contemporary suites, with his and hers sinks, a double walk-in shower to the en suite, and a gorgeous freestanding bath to the family bathroom. There are identical en suite shower rooms to bedrooms two and three, plus a shower room to the ground floor, totalling five bathrooms.
And the accommodation doesn’t end there. To the front of the plot is a self-contained one-bedroom two-storey annexe. This has been used for gatherings away from the main house but is the ideal extra abode for relatives or older children. The adjoining double garage is made for storing a sports car, or a ride-on mower, whichever is preferred. The secure electric door is button-controlled for quick access.
The garden is private, extensive, and zoned into areas, including the relaxing patio with built-in speakers and lighting, the generous lawn for playing sports, and the allotment for the green-fingered. The owner’s dad tends to his fruit, veg and flora, while one of their daughters has collected plums from the Victoria plum tree over the summer to distribute to the villagers. The size of the garden allows for a supplementary construction, perhaps an additional annexe, a home office, or a fully kitted-out gym.
Wilstead is a quiet village a few miles from Bedford centre. Connections to the town centre, surrounding villages and large centres such as London and Milton Keynes are easily reached via road, and by rail from either Bedford or Flitwick station. The Wixams development in the village will soon see a new station, which will be a stone’s throw from the house.
The village itself has “everything you need”—local schooling, a Post Office, a pharmacy, takeaways, and of course, two “lovely” pubs. There are numerous countryside walks or bike rides too. Most importantly, the owner tells us there’s a “great community” here, so living in this house, in this village, is a winning combination.
EPC Rating: A
Disclaimer
The information James Kendall Estate Agents has provided is for general informational purposes only and does not form part of any offer or contract. The agent has not tested any equipment or services and cannot verify their working order or suitability. Buyers should consult their solicitor or surveyor for verification.
Photographs shown are for illustration purposes only and may not reflect the items included in the property sale. Please note that lifestyle descriptions are provided as a general indication.
Regarding planning and building consents, buyers should conduct their own inquiries with the relevant authorities.
All measurements are approximate.
Properties are offered subject to contract, and neither James Kendall Estate Agents nor its employees or associated partners have the authority to provide any representations or warranties.
- COUNCIL TAXA payment made to your local authority in order to pay for local services like schools, libraries, and refuse collection. The amount you pay depends on the value of the property.Read more about council Tax in our glossary page.
- Band: F
- PARKINGDetails of how and where vehicles can be parked, and any associated costs.Read more about parking in our glossary page.
- Yes
- GARDENA property has access to an outdoor space, which could be private or shared.
- Yes
- ACCESSIBILITYHow a property has been adapted to meet the needs of vulnerable or disabled individuals.Read more about accessibility in our glossary page.
- Ask agent
Modern Home on .28 Acre Plot with 1 Bedroom Detached Annexe.
Add your favourite places to see how long it takes you to get there.
__mins driving to your place
A message from James Kendall
At JKEA our mission is to be the most remarkable Estate Agent in the three counties. We are committed to our Team, Clients and our Community.
We are an Estate Agent specialising in exceptional and beautiful homes throughout Beds, Bucks, Herts & Northants.
Your mortgage
Notes
Staying secure when looking for property
Ensure you're up to date with our latest advice on how to avoid fraud or scams when looking for property online.
Visit our security centre to find out moreDisclaimer - Property reference 49b08961-3b0b-4952-a651-d7d6852f7324. The information displayed about this property comprises a property advertisement. Rightmove.co.uk makes no warranty as to the accuracy or completeness of the advertisement or any linked or associated information, and Rightmove has no control over the content. This property advertisement does not constitute property particulars. The information is provided and maintained by James Kendall, Bedford. Please contact the selling agent or developer directly to obtain any information which may be available under the terms of The Energy Performance of Buildings (Certificates and Inspections) (England and Wales) Regulations 2007 or the Home Report if in relation to a residential property in Scotland.
*This is the average speed from the provider with the fastest broadband package available at this postcode. The average speed displayed is based on the download speeds of at least 50% of customers at peak time (8pm to 10pm). Fibre/cable services at the postcode are subject to availability and may differ between properties within a postcode. Speeds can be affected by a range of technical and environmental factors. The speed at the property may be lower than that listed above. You can check the estimated speed and confirm availability to a property prior to purchasing on the broadband provider's website. Providers may increase charges. The information is provided and maintained by Decision Technologies Limited. **This is indicative only and based on a 2-person household with multiple devices and simultaneous usage. Broadband performance is affected by multiple factors including number of occupants and devices, simultaneous usage, router range etc. For more information speak to your broadband provider.
Map data ©OpenStreetMap contributors.





